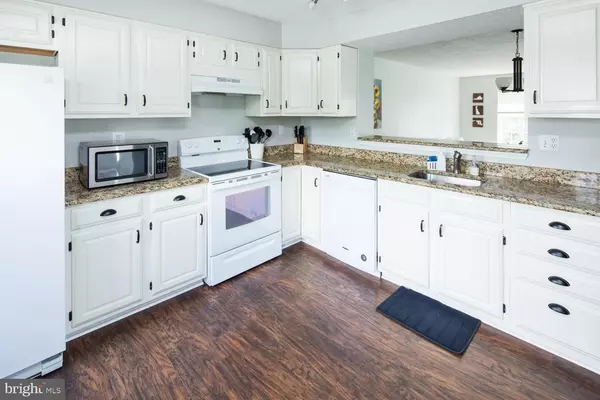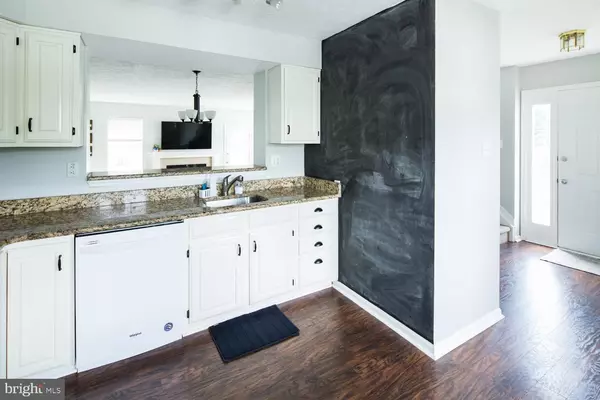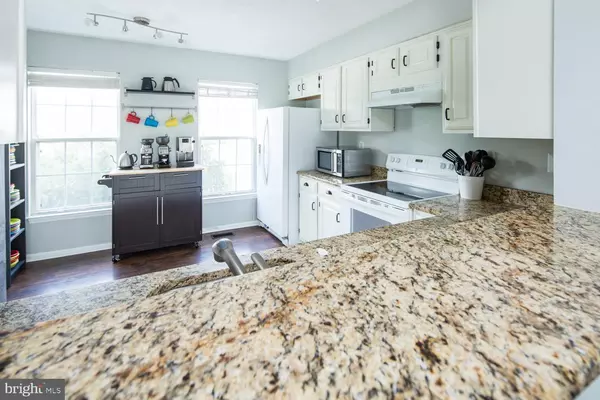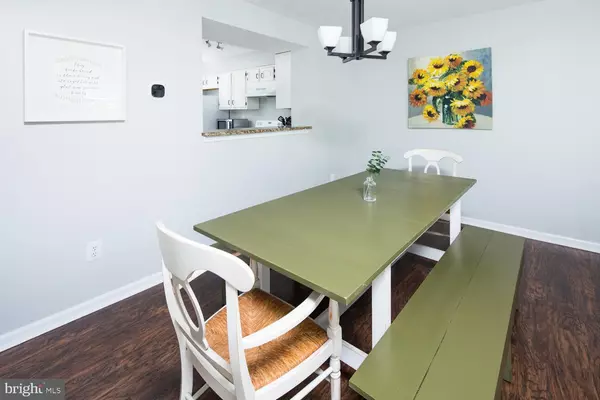$240,400
$239,900
0.2%For more information regarding the value of a property, please contact us for a free consultation.
2 E SHETLAND CT Newark, DE 19711
3 Beds
4 Baths
2,601 SqFt
Key Details
Sold Price $240,400
Property Type Townhouse
Sub Type End of Row/Townhouse
Listing Status Sold
Purchase Type For Sale
Square Footage 2,601 sqft
Price per Sqft $92
Subdivision Abbotsford
MLS Listing ID DENC505558
Sold Date 09/18/20
Style Traditional
Bedrooms 3
Full Baths 3
Half Baths 1
HOA Fees $5/ann
HOA Y/N Y
Abv Grd Liv Area 2,050
Originating Board BRIGHT
Year Built 1992
Annual Tax Amount $2,599
Tax Year 2020
Lot Size 7,405 Sqft
Acres 0.17
Lot Dimensions 47.00 x 143.80
Property Description
A Truly Move-In Ready Home close to the heart of Newark! Take a tour of this updated end-unit home with over 2,000 sq ft of living space and 3 1/2 bathrooms. The open layout of the first floor is highlighted by gorgeous laminated wood flooring. The bright kitchen features white cabinets, granite countertops, and a pass-through into the living space. The dining space has ample room for a large table, and space flows nicely into the living room, which is accented by a wood-burning fireplace with a custom mantle and built-in blower, and a gorgeous bay window allowing for additional natural light. A spacious family room is located on the lower level complete with an additional full bathroom. Three bedrooms with ceiling fans and two full bathrooms make up the second floor, including an owner's suite that feels more spacious with its vaulted ceiling. Finally, a sizeable deck off the living room allows for a nice space to enjoy the large yard this end-unit home has to offer. This home is close to UD, STAR Campus, and is within the 5-mile radius of Newark Charter School. Make this one yours today!
Location
State DE
County New Castle
Area Newark/Glasgow (30905)
Zoning 18RR
Rooms
Other Rooms Living Room, Dining Room, Primary Bedroom, Bedroom 2, Bedroom 3, Kitchen, Family Room
Basement Full, Partially Finished
Interior
Interior Features Ceiling Fan(s), Upgraded Countertops
Hot Water Other
Heating Forced Air
Cooling Central A/C
Fireplaces Number 1
Fireplace Y
Heat Source Natural Gas
Exterior
Water Access N
Accessibility None
Garage N
Building
Lot Description Corner
Story 2
Sewer Public Sewer
Water Public
Architectural Style Traditional
Level or Stories 2
Additional Building Above Grade, Below Grade
New Construction N
Schools
School District Christina
Others
Senior Community No
Tax ID 18-023.00-209
Ownership Fee Simple
SqFt Source Assessor
Special Listing Condition Standard
Read Less
Want to know what your home might be worth? Contact us for a FREE valuation!

Our team is ready to help you sell your home for the highest possible price ASAP

Bought with Rosa Catalano • BHHS Fox & Roach-Christiana





