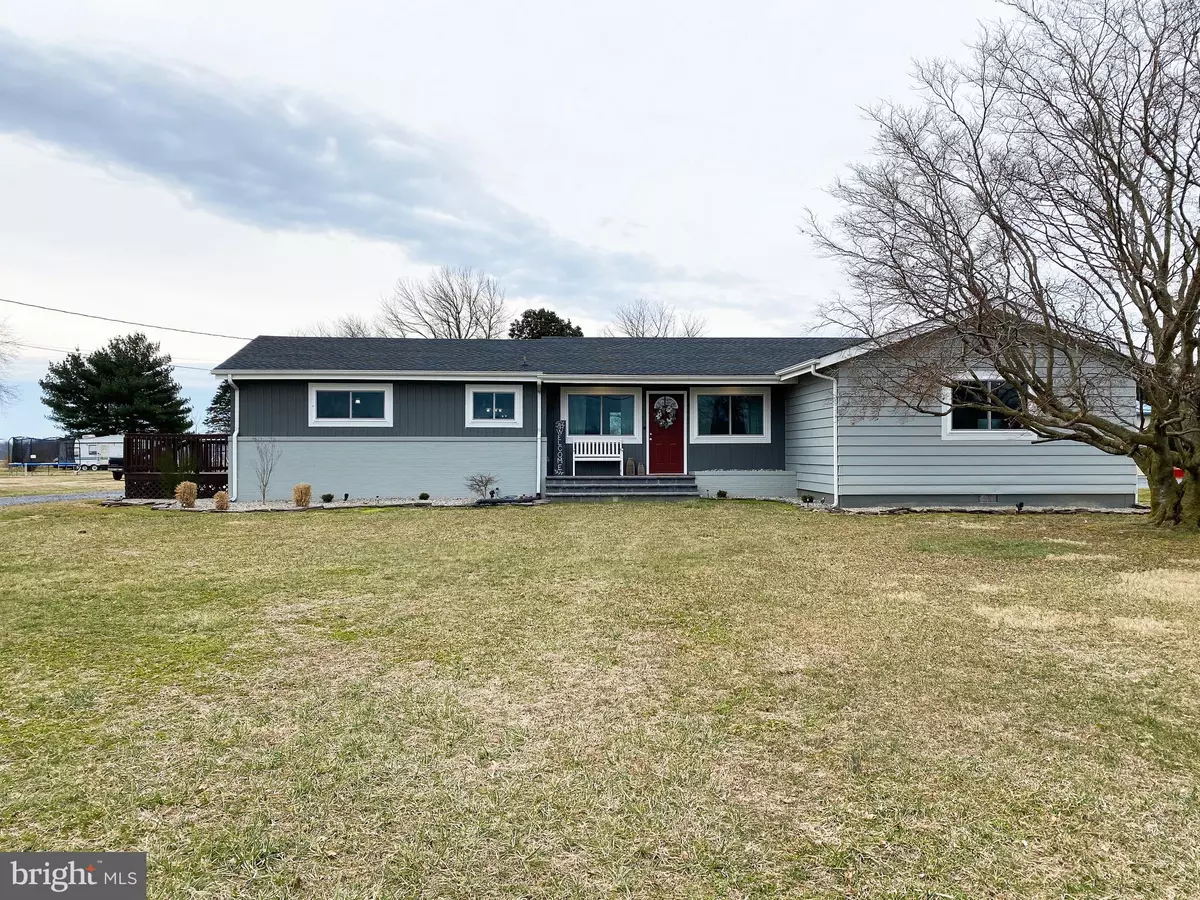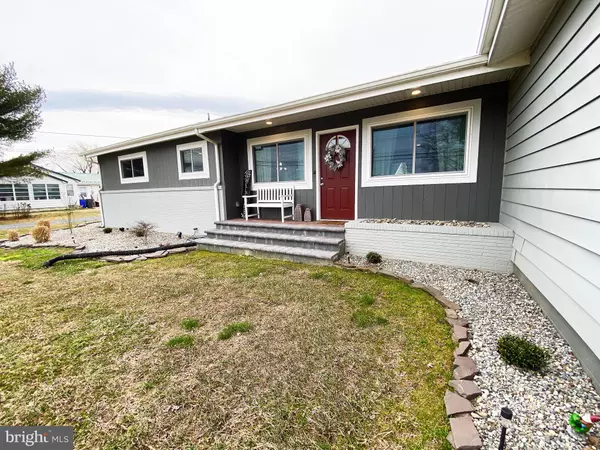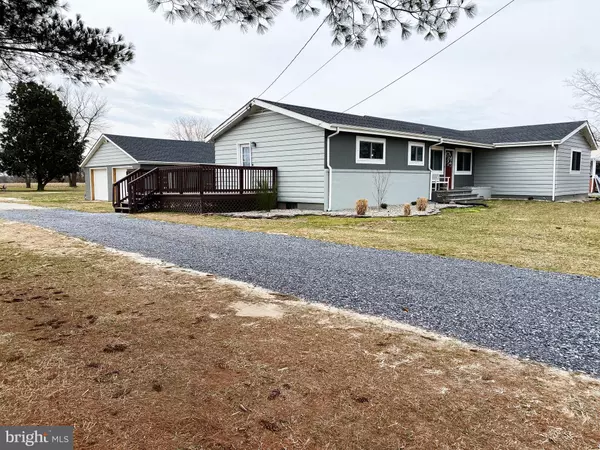$325,000
$330,000
1.5%For more information regarding the value of a property, please contact us for a free consultation.
354 MIDSTATE RD Felton, DE 19943
3 Beds
3 Baths
1,928 SqFt
Key Details
Sold Price $325,000
Property Type Single Family Home
Sub Type Detached
Listing Status Sold
Purchase Type For Sale
Square Footage 1,928 sqft
Price per Sqft $168
Subdivision None Available
MLS Listing ID DEKT247006
Sold Date 05/07/21
Style Ranch/Rambler
Bedrooms 3
Full Baths 2
Half Baths 1
HOA Y/N N
Abv Grd Liv Area 1,928
Originating Board BRIGHT
Year Built 1960
Annual Tax Amount $815
Tax Year 2020
Lot Size 0.990 Acres
Acres 0.99
Lot Dimensions 120.00 x 200.00
Property Description
Come see this beautifully renovated home located outside town limits in the Lake Forest School District! This home was fully renovated one year ago, and is ready for its new owner. Outside, there are 3 parcels in total (all being sold) totaling almost an acre. There is a detached 2 car garage which has plenty of space for storage! As well, the home features all new windows, a new septic, and new HVAC all installed a year ago. Inside, the luxury vinyl flooring flows throughout the open floor plan. The kitchen features upgraded white cabinets, a tiled back splash, brown fantasy granite counter tops, and stainless steel appliances. You can overlook into the dining room and living room from the kitchen. The 3 bedrooms are large in size and features newer carpet. Inside the primary bedroom, there is a walk out slider from the back that leads to a concrete pathway circling to the back of the living room. The primary bathroom features a new shower insert, with a new vanity that features a granite top. Lastly, this home does feature a basement! There is plenty of space for entertaining, living, and enjoying the peace and quiet of Felton!
Location
State DE
County Kent
Area Lake Forest (30804)
Zoning AC
Rooms
Other Rooms Living Room, Dining Room, Primary Bedroom, Bedroom 2, Bedroom 3, Kitchen, Basement, Bathroom 2, Primary Bathroom
Basement Full, Unfinished
Main Level Bedrooms 3
Interior
Interior Features Ceiling Fan(s), Combination Dining/Living, Combination Kitchen/Dining, Combination Kitchen/Living, Floor Plan - Open, Kitchen - Eat-In, Kitchen - Island, Recessed Lighting, Upgraded Countertops
Hot Water Electric
Heating Forced Air
Cooling Central A/C
Equipment Dishwasher, Microwave, Oven/Range - Electric, Refrigerator
Fireplace N
Appliance Dishwasher, Microwave, Oven/Range - Electric, Refrigerator
Heat Source Electric
Exterior
Parking Features Garage - Side Entry
Garage Spaces 6.0
Water Access N
Roof Type Shingle,Pitched
Accessibility None
Total Parking Spaces 6
Garage Y
Building
Story 1
Sewer Gravity Sept Fld
Water Well
Architectural Style Ranch/Rambler
Level or Stories 1
Additional Building Above Grade, Below Grade
New Construction N
Schools
School District Lake Forest
Others
Senior Community No
Tax ID SM-00-13900-01-3600-000
Ownership Fee Simple
SqFt Source Estimated
Acceptable Financing FHA, Conventional, VA, USDA, Cash
Listing Terms FHA, Conventional, VA, USDA, Cash
Financing FHA,Conventional,VA,USDA,Cash
Special Listing Condition Standard
Read Less
Want to know what your home might be worth? Contact us for a FREE valuation!

Our team is ready to help you sell your home for the highest possible price ASAP

Bought with Jeffrey S Foust • Loft Realty





