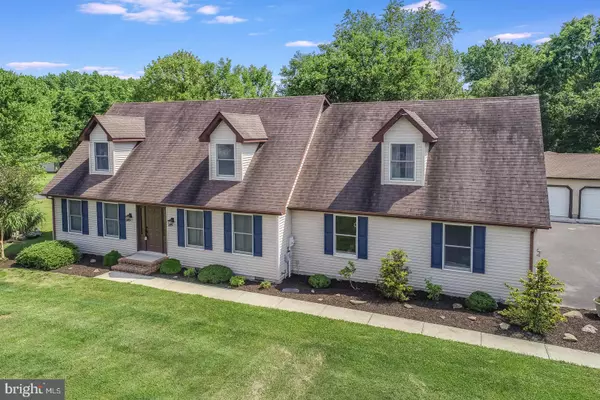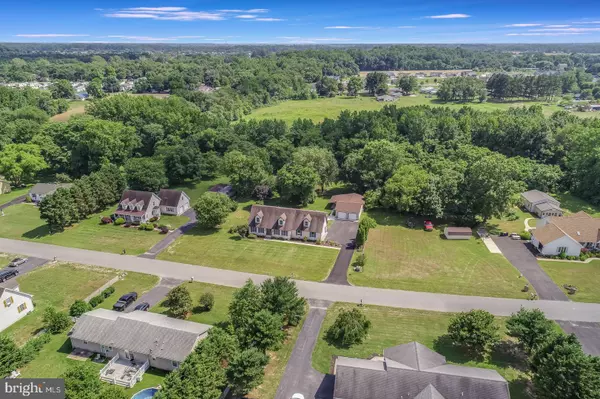$310,000
$315,000
1.6%For more information regarding the value of a property, please contact us for a free consultation.
163 PRINCESS ANN AVE Viola, DE 19979
4 Beds
3 Baths
2,464 SqFt
Key Details
Sold Price $310,000
Property Type Single Family Home
Sub Type Detached
Listing Status Sold
Purchase Type For Sale
Square Footage 2,464 sqft
Price per Sqft $125
Subdivision Mount Vernon Ests
MLS Listing ID DEKT239264
Sold Date 07/31/20
Style Cape Cod
Bedrooms 4
Full Baths 3
HOA Y/N N
Abv Grd Liv Area 2,464
Originating Board BRIGHT
Year Built 1997
Annual Tax Amount $1,404
Tax Year 2019
Lot Size 1.100 Acres
Acres 1.1
Lot Dimensions 155x316
Property Description
Buyer's Delight! If you are looking for a fully updated 4 bed home with lots of space and privacy on a large 1.1 acre lot with no HOA AND a detached pole building with two additional garage spaces and workshop, then look no further! This home offers something for everyone and the Sellers have spared no effort in ensuring the home is in mint condition for its lucky buyers. This Cape Cod style home is wheelchair accessible and offers a traditional layout with a bedroom and full bathroom on the main floor. There is hardwood and tile throughout both levels (no carpet in home), and all the hardwood has just been refinished! The kitchen comes complete with granite countertops and breakfast room, and there is also a formal dining room for larger gatherings. A family room and a 7x6 laundry room round out the main floor and then the HUGE master suite along with two additional bedrooms and a loft/bonus space are upstairs. The bonus room is 14x12 and would be ideal as an office or kids play area. The inside is wonderful, but this home is designed for those that like to be outdoors. There, you can entertain on the large patio and covered deck, or spend time playing in the large, shaded back yard. The home boasts a large garden near the back of the property, and it backs to trees for added privacy. The additional two-car garage and workshop are an added bonus for anyone that has toys or extra vehicles to cover (or for just about anything else you can imagine). The furnace and A/C unit are less than one year old, and the Sellers have elected to include a one-year Home Warranty for added peace-of-mind. Get this one on your tour today!
Location
State DE
County Kent
Area Lake Forest (30804)
Zoning AR
Direction North
Rooms
Other Rooms Dining Room, Primary Bedroom, Bedroom 2, Bedroom 3, Bedroom 4, Kitchen, Family Room, Laundry, Bonus Room
Main Level Bedrooms 1
Interior
Interior Features Breakfast Area, Ceiling Fan(s), Dining Area, Entry Level Bedroom, Floor Plan - Traditional, Formal/Separate Dining Room, Kitchen - Eat-In, Primary Bath(s), Upgraded Countertops, Walk-in Closet(s), Water Treat System, Wood Floors
Hot Water Electric
Cooling Ceiling Fan(s), Central A/C
Flooring Ceramic Tile, Hardwood
Equipment Built-In Range, Dishwasher, Dryer, Oven - Self Cleaning, Refrigerator, Washer, Water Conditioner - Owned, Water Heater
Fireplace N
Appliance Built-In Range, Dishwasher, Dryer, Oven - Self Cleaning, Refrigerator, Washer, Water Conditioner - Owned, Water Heater
Heat Source Propane - Owned
Laundry Main Floor
Exterior
Exterior Feature Deck(s), Patio(s), Roof
Parking Features Additional Storage Area, Garage - Side Entry, Garage Door Opener, Inside Access
Garage Spaces 8.0
Utilities Available Cable TV
Water Access N
Roof Type Architectural Shingle
Street Surface Paved
Accessibility Grab Bars Mod, Level Entry - Main, Ramp - Main Level, Wheelchair Mod
Porch Deck(s), Patio(s), Roof
Road Frontage State
Attached Garage 2
Total Parking Spaces 8
Garage Y
Building
Lot Description Backs to Trees, Front Yard, Landscaping, Private, Rear Yard, Trees/Wooded
Story 2
Foundation Crawl Space, Concrete Perimeter
Sewer On Site Septic, Low Pressure Pipe (LPP)
Water Public
Architectural Style Cape Cod
Level or Stories 2
Additional Building Above Grade, Below Grade
Structure Type Dry Wall
New Construction N
Schools
School District Lake Forest
Others
Senior Community No
Tax ID NM-00-12017-01-1500-000
Ownership Fee Simple
SqFt Source Assessor
Acceptable Financing Cash, Conventional, USDA, VA, FHA
Listing Terms Cash, Conventional, USDA, VA, FHA
Financing Cash,Conventional,USDA,VA,FHA
Special Listing Condition Standard
Read Less
Want to know what your home might be worth? Contact us for a FREE valuation!

Our team is ready to help you sell your home for the highest possible price ASAP

Bought with Keanna L Faison • Keller Williams Realty Central-Delaware





