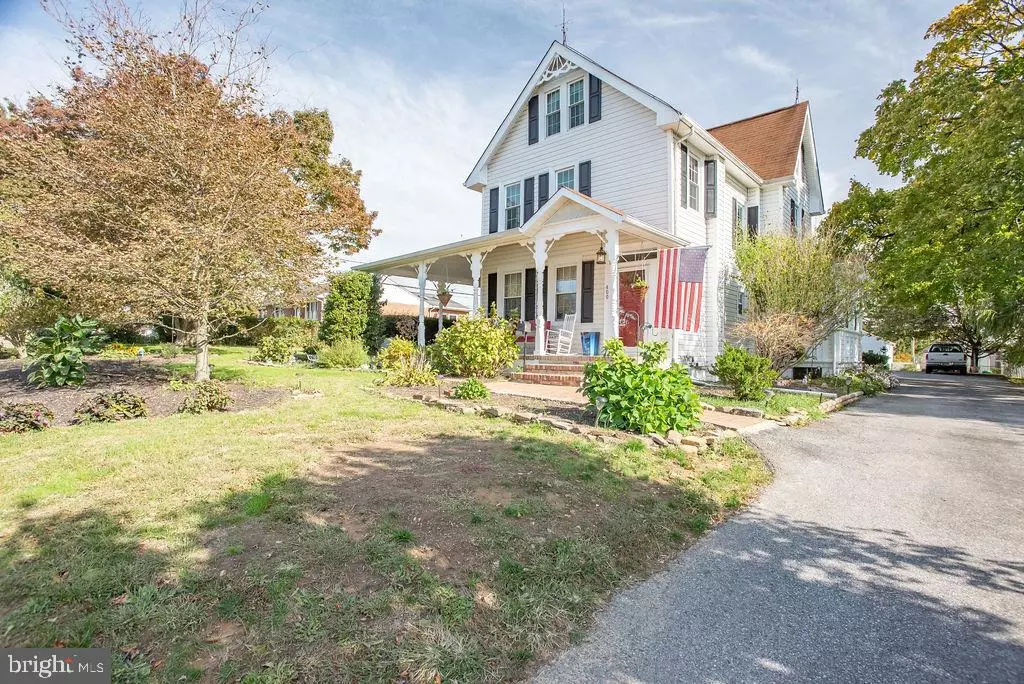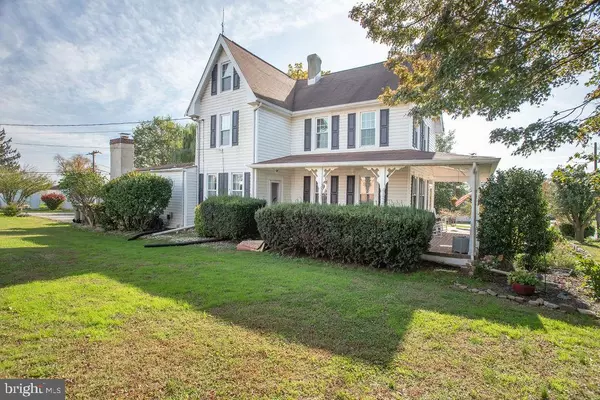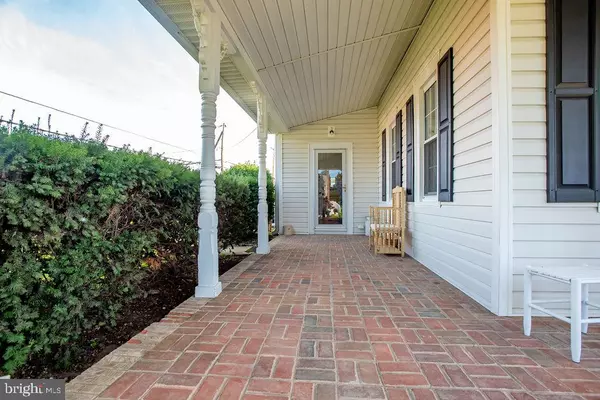$385,000
$385,000
For more information regarding the value of a property, please contact us for a free consultation.
400 S DUPONT RD Wilmington, DE 19804
5 Beds
3 Baths
2,739 SqFt
Key Details
Sold Price $385,000
Property Type Single Family Home
Sub Type Detached
Listing Status Sold
Purchase Type For Sale
Square Footage 2,739 sqft
Price per Sqft $140
Subdivision Middleboro Manor
MLS Listing ID DENC512694
Sold Date 10/20/21
Style Farmhouse/National Folk
Bedrooms 5
Full Baths 3
HOA Y/N N
Abv Grd Liv Area 2,739
Originating Board BRIGHT
Year Built 1898
Annual Tax Amount $1,169
Tax Year 2020
Lot Size 0.600 Acres
Acres 0.6
Lot Dimensions 153.10 x 170.70
Property Description
Main level primary bedroom and full bath, Viking range, two kitchen sinks, millwork, hardwood floors, central A/C. updated third floor bath (July 2021), and new third floor carpeting are a few of the notable upgrades..... Even after multiple renovations, this original solid 1890's Farmhouse still retains its century-old charm and has been restored with meticulous care and detail by the same owners for the past 48 years. The .30 acre SIDE yard is subdividable. You will feel right at home the minute you walk up to the brick wrap around porch. Enter through the front door into the traditional foyer taking note of the original banister, the picture frame wainscoting and thick baseboard molding which continues throughout most of the house. Beautiful solid hardwood floors cover the entire main level. The dining room was thoughtfully renovated to be able to entertain larger families or gatherings. The bright kitchen has a vaulted beadboard ceiling, cherry cabinets, corian counters, two sinks, a Viking range, newer L.G. SS refrigerator, large bow window and recessed lighting. The spacious family room boasts a large brick wood burning fireplace, custom millwork, and french door leading to the back deck. The highly desirable main level bedroom features a solid herringbone hardwood floor, detailed moulding, and access to the private side brick porch. To complete this main level is a convenient full bath with laundry and Living room overlooking the front porch.
The second level consists of three bright bedrooms and a shared full bath. The spiral steps take you to the third level bedroom, newly updated full bath and cedar closet. This can also be used as a flex room, office, or whatever your needs may be. The cellar consists of concrete flooring with access to the spacious driveway through the bilco doors. Other features include a woodshop with electricity, a large shed and even a spacious garden ready for planting.
Windows were replaced by PJ Fitzpatrick in 2008 and warranty transfers to buyer, roof was replaced approximately 2005, dual A/C units (1 yr & 20 yrs), two sump pumps installed and hardly if ever used and french drain installed. Copper water lines and cast iron draining. Agent is related to the seller. Tax reflects senior citizen discount.
Location
State DE
County New Castle
Area Elsmere/Newport/Pike Creek (30903)
Zoning NC6.5
Rooms
Other Rooms Living Room, Dining Room, Bedroom 2, Bedroom 3, Bedroom 4, Bedroom 5, Kitchen, Family Room, Basement, Bedroom 1, Bathroom 1, Bathroom 2, Attic
Basement Crawl Space, Full, Poured Concrete, Sump Pump, Unfinished, Walkout Stairs
Main Level Bedrooms 1
Interior
Interior Features Attic, Carpet, Cedar Closet(s), Ceiling Fan(s), Chair Railings, Crown Moldings, Entry Level Bedroom, Stall Shower, Tub Shower, Upgraded Countertops, Wainscotting, Wood Floors
Hot Water Natural Gas
Heating Baseboard - Electric, Radiator
Cooling Central A/C
Fireplaces Number 1
Fireplaces Type Brick, Fireplace - Glass Doors, Wood
Equipment Dishwasher, Disposal, Extra Refrigerator/Freezer, Instant Hot Water, Oven - Single, Water Heater
Fireplace Y
Appliance Dishwasher, Disposal, Extra Refrigerator/Freezer, Instant Hot Water, Oven - Single, Water Heater
Heat Source Natural Gas
Laundry Main Floor
Exterior
Exterior Feature Deck(s), Porch(es), Brick, Roof, Wrap Around
Water Access N
Accessibility None
Porch Deck(s), Porch(es), Brick, Roof, Wrap Around
Garage N
Building
Lot Description Subdivision Possible
Story 3
Foundation Other
Sewer Public Sewer
Water Public
Architectural Style Farmhouse/National Folk
Level or Stories 3
Additional Building Above Grade, Below Grade
New Construction N
Schools
School District Red Clay Consolidated
Others
Senior Community No
Tax ID 0704330108
Ownership Fee Simple
SqFt Source Estimated
Acceptable Financing Cash, Conventional
Listing Terms Cash, Conventional
Financing Cash,Conventional
Special Listing Condition Standard
Read Less
Want to know what your home might be worth? Contact us for a FREE valuation!

Our team is ready to help you sell your home for the highest possible price ASAP

Bought with Shana Delcollo • Patterson-Schwartz-Hockessin





