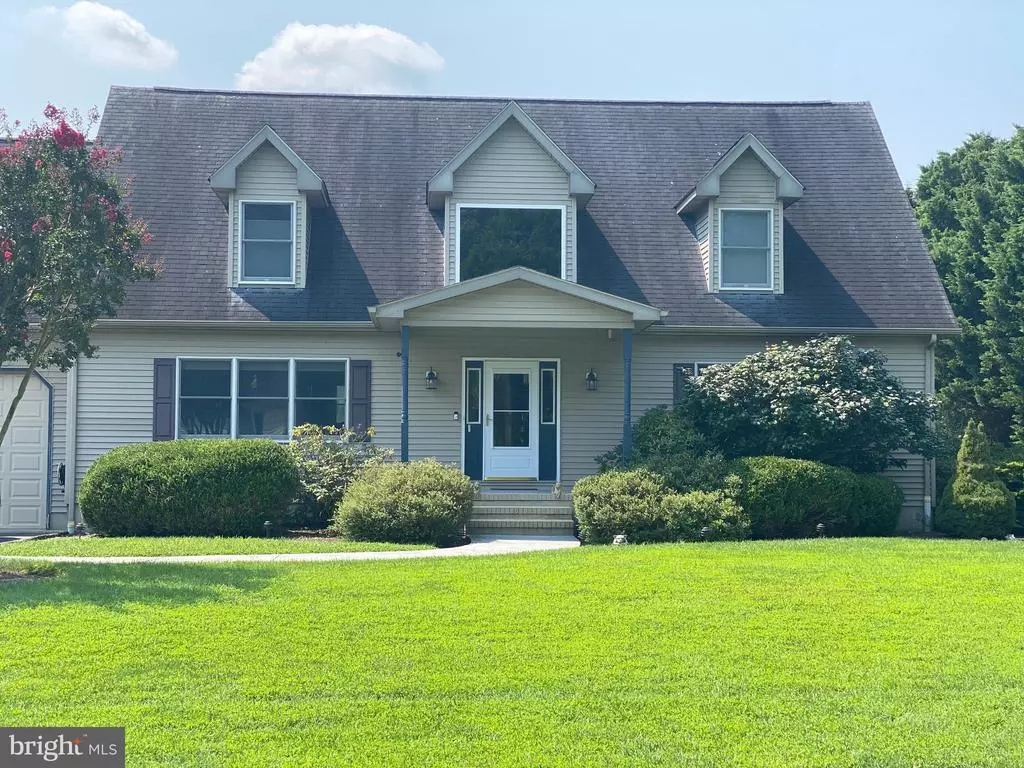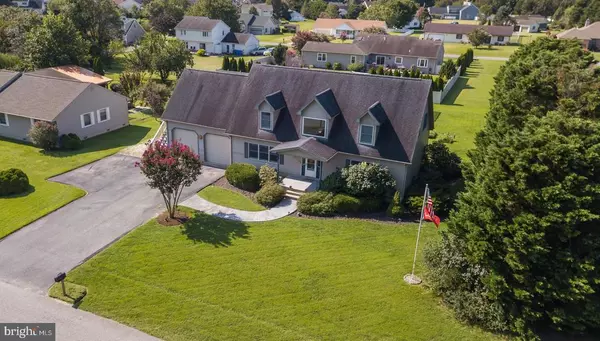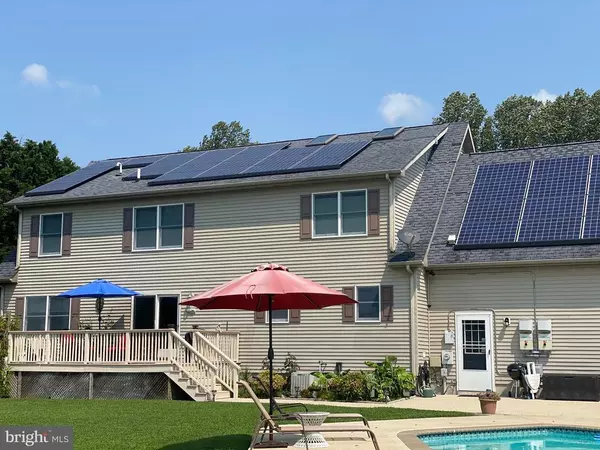$395,000
$385,000
2.6%For more information regarding the value of a property, please contact us for a free consultation.
32499 MARINERS WAY Millsboro, DE 19966
5 Beds
3 Baths
2,567 SqFt
Key Details
Sold Price $395,000
Property Type Single Family Home
Sub Type Detached
Listing Status Sold
Purchase Type For Sale
Square Footage 2,567 sqft
Price per Sqft $153
Subdivision Herring Creek Estates
MLS Listing ID DESU167916
Sold Date 11/16/20
Style Salt Box,Contemporary
Bedrooms 5
Full Baths 3
HOA Fees $22/ann
HOA Y/N Y
Abv Grd Liv Area 2,567
Originating Board BRIGHT
Year Built 1997
Annual Tax Amount $1,399
Tax Year 2020
Lot Size 0.500 Acres
Acres 0.5
Lot Dimensions 125.00 x 175.00
Property Description
You do not want to let this one get away! If you are looking for the perfect home, look no further. Ideal location, close to Lewes beaches, or Long Neck for boating, LOW HOA fees and and a huge yard, what else could you want? Create your own backyard oasis, huge half acre lot with a pool - the possibilities are endless in this beautiful, energy efficient home. Just some of the basics - 5 bedrooms and 3 full baths, two bedrooms and a full bath on the first floor, could be combined to make a dream master suite. Living space is almost 3,000 sq ft, including a fully finished bonus room with a separate entrance, over sized two car garage, large mudroom/laundry room, gourmet kitchen, open floor plan and TONS of storage! This house has added insulation throughout, double paneled energy efficient windows, energy efficient lighting, 3 HVAC Zones with central aid gas and heat and a leased solar energy system - making your electric bills, practically nothing. Fully conditioned and encapsulated crawlspace with a dehumidifier. New owners must assume lease for solar panels - 650 credit score or higher. Ask your agent for further details on panels.
Location
State DE
County Sussex
Area Indian River Hundred (31008)
Zoning AR-1
Rooms
Main Level Bedrooms 5
Interior
Interior Features Combination Kitchen/Dining, Ceiling Fan(s), Attic, Bar, Entry Level Bedroom, Floor Plan - Traditional, Kitchen - Gourmet, Primary Bath(s), Walk-in Closet(s), WhirlPool/HotTub, Window Treatments, Wood Floors, Pantry, Skylight(s)
Hot Water Electric
Heating Forced Air
Cooling Central A/C, Multi Units
Flooring Hardwood, Carpet, Ceramic Tile
Equipment Dryer - Electric, Oven/Range - Electric, Range Hood, Refrigerator, Washer, Water Heater, Extra Refrigerator/Freezer, Dishwasher
Furnishings No
Fireplace N
Window Features Energy Efficient,Sliding
Appliance Dryer - Electric, Oven/Range - Electric, Range Hood, Refrigerator, Washer, Water Heater, Extra Refrigerator/Freezer, Dishwasher
Heat Source Propane - Owned
Exterior
Exterior Feature Patio(s), Porch(es)
Parking Features Garage - Front Entry, Garage Door Opener, Inside Access
Garage Spaces 10.0
Fence Vinyl
Pool Concrete, In Ground
Water Access Y
Water Access Desc Canoe/Kayak,Fishing Allowed,Private Access
Roof Type Architectural Shingle
Accessibility None
Porch Patio(s), Porch(es)
Attached Garage 2
Total Parking Spaces 10
Garage Y
Building
Lot Description Cleared, Front Yard, Landscaping
Story 2
Foundation Crawl Space
Sewer Gravity Sept Fld
Water Well
Architectural Style Salt Box, Contemporary
Level or Stories 2
Additional Building Above Grade, Below Grade
Structure Type Dry Wall
New Construction N
Schools
School District Cape Henlopen
Others
Pets Allowed Y
Senior Community No
Tax ID 234-17.00-228.00
Ownership Fee Simple
SqFt Source Assessor
Acceptable Financing Conventional, Cash, FHA
Horse Property N
Listing Terms Conventional, Cash, FHA
Financing Conventional,Cash,FHA
Special Listing Condition Standard
Pets Allowed No Pet Restrictions
Read Less
Want to know what your home might be worth? Contact us for a FREE valuation!

Our team is ready to help you sell your home for the highest possible price ASAP

Bought with Tracy L Surguy • Burns & Ellis Realtors





