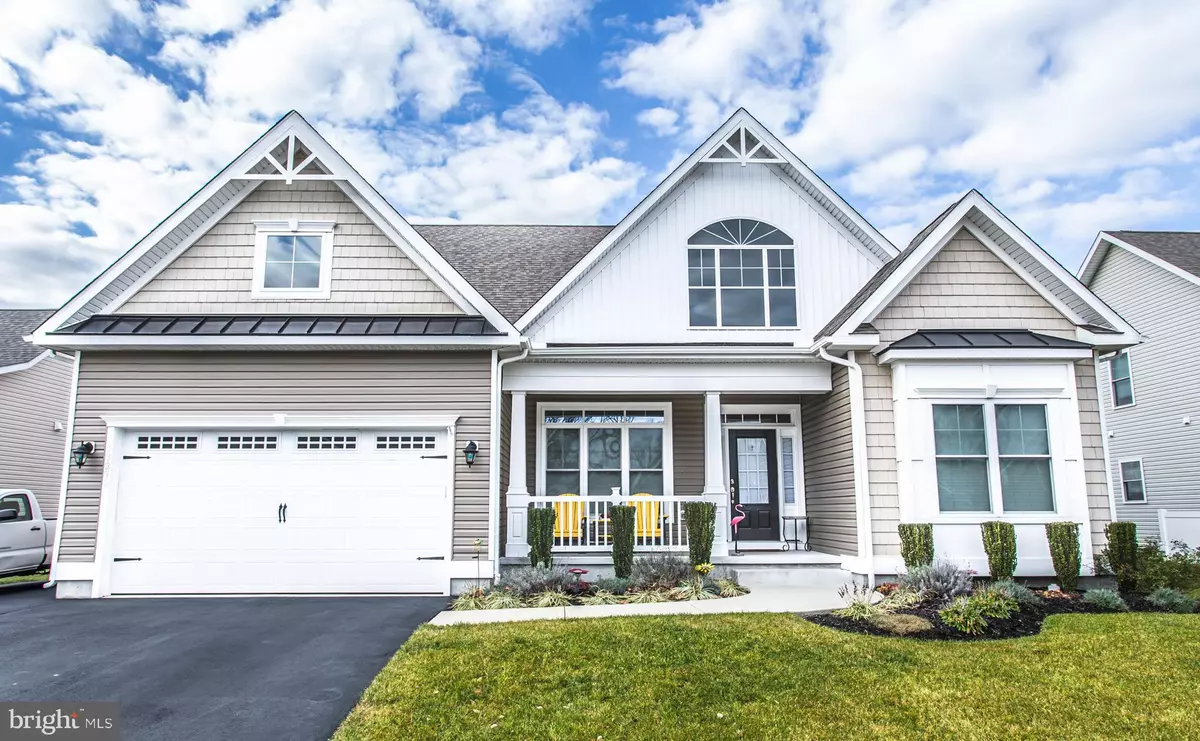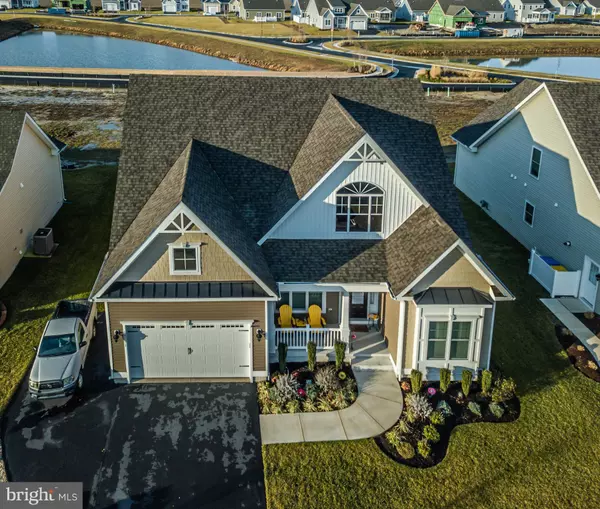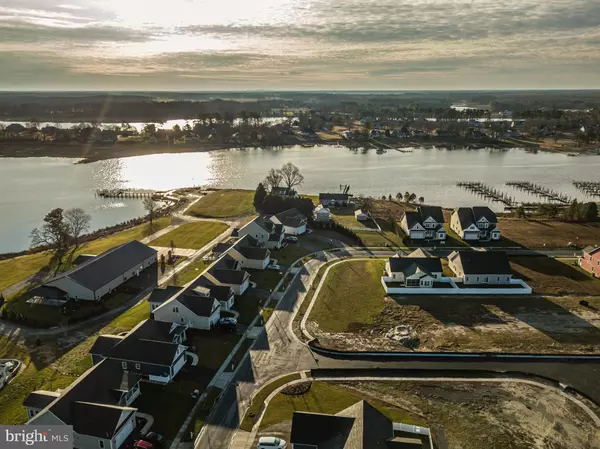$442,000
$449,990
1.8%For more information regarding the value of a property, please contact us for a free consultation.
33292 BAYBERRY CT Dagsboro, DE 19939
3 Beds
2 Baths
2,265 SqFt
Key Details
Sold Price $442,000
Property Type Single Family Home
Sub Type Detached
Listing Status Sold
Purchase Type For Sale
Square Footage 2,265 sqft
Price per Sqft $195
Subdivision Marina At Peppers Creek
MLS Listing ID DESU153784
Sold Date 04/30/21
Style Coastal
Bedrooms 3
Full Baths 2
HOA Fees $166/qua
HOA Y/N Y
Abv Grd Liv Area 2,265
Originating Board BRIGHT
Year Built 2016
Annual Tax Amount $1,119
Tax Year 2020
Lot Size 7,841 Sqft
Acres 0.18
Lot Dimensions 75.00 x 105.00
Property Description
Home is back on the market! Live around the corner from an 88 boat slip marina with a private community boat ramp. Get out on the bay or heading through the inlet within minutes of being underway in your boat or just enjoy the day at the outdoor pool with a splash zone for the kids. This amenity-rich community also features an up-to-date workout facility, two outdoor grills, and a large fire pit to congregate and meet new friends and neighbors. You will love the layout of the Cartwright model. This particular home boasts over 133K in upgrades. Additional upgrades include a well for irrigation, custom interior paint and shadow boxing, window treatments, and a side driveway to park the boat during the season and a privacy fence for the backyard. This home has a large screened-in porch and a garage that has an epoxy floor with upgraded cabinets for storage and tools. The garage also boasts a pull down screen that covers the entire garage door opening so that you could have a crab feast or entertain out there. The centerpiece of the home is a gourmet kitchen with 36" gas cooktop, granite countertops, custom tile backsplash, under cabinet lighting, and a microwave that is vented to the outside. Hardwood flooring and upgraded carpet spans throughout the home that also includes a whole-home central vacuum system with a sweep feature underneath the sink cabinet, tankless water heater, and a high-efficiency heat pump. The home was recently appraised and is listed below appraised value. Make it yours today!
Location
State DE
County Sussex
Area Dagsboro Hundred (31005)
Zoning 1104
Direction Northeast
Rooms
Other Rooms Primary Bedroom, Bedroom 2, Bedroom 3, Kitchen, Family Room, Office, Bathroom 2, Primary Bathroom
Main Level Bedrooms 3
Interior
Interior Features Breakfast Area, Carpet, Ceiling Fan(s), Central Vacuum, Combination Kitchen/Living, Crown Moldings, Dining Area, Entry Level Bedroom, Family Room Off Kitchen, Floor Plan - Open, Kitchen - Gourmet, Kitchen - Island, Kitchen - Table Space, Pantry, Recessed Lighting, Stall Shower, Upgraded Countertops, Window Treatments, Wood Floors, Other
Hot Water Propane, Tankless
Heating Forced Air, Heat Pump - Gas BackUp
Cooling Central A/C
Flooring Ceramic Tile, Hardwood, Carpet
Fireplaces Number 1
Fireplaces Type Gas/Propane
Equipment Built-In Microwave, Central Vacuum, Dishwasher, Disposal, Dryer - Electric, Washer, Water Heater - Tankless, Stainless Steel Appliances, Oven/Range - Gas, Oven - Wall
Furnishings Partially
Fireplace Y
Window Features ENERGY STAR Qualified,Low-E,Screens,Sliding
Appliance Built-In Microwave, Central Vacuum, Dishwasher, Disposal, Dryer - Electric, Washer, Water Heater - Tankless, Stainless Steel Appliances, Oven/Range - Gas, Oven - Wall
Heat Source Electric
Laundry Main Floor
Exterior
Exterior Feature Patio(s), Porch(es), Screened, Roof
Parking Features Additional Storage Area, Garage - Front Entry, Garage Door Opener
Garage Spaces 2.0
Fence Vinyl, Privacy
Utilities Available Cable TV Available, Propane
Amenities Available Boat Ramp, Club House, Common Grounds, Fitness Center, Hot tub, Marina/Marina Club, Picnic Area, Pier/Dock, Pool - Outdoor, Water/Lake Privileges
Water Access N
View Pond
Roof Type Architectural Shingle,Metal
Accessibility None
Porch Patio(s), Porch(es), Screened, Roof
Attached Garage 2
Total Parking Spaces 2
Garage Y
Building
Story 1
Foundation Crawl Space
Sewer Public Sewer
Water Public
Architectural Style Coastal
Level or Stories 1
Additional Building Above Grade, Below Grade
Structure Type 9'+ Ceilings,Dry Wall,Other,Paneled Walls,Tray Ceilings
New Construction N
Schools
Elementary Schools Lord Baltimore
Middle Schools Southern Delaware School Of The Arts
High Schools Indian River
School District Indian River
Others
Pets Allowed Y
HOA Fee Include Custodial Services Maintenance,Pier/Dock Maintenance,Pool(s),Recreation Facility,Road Maintenance,Snow Removal
Senior Community No
Tax ID 233-07.00-271.00
Ownership Fee Simple
SqFt Source Estimated
Acceptable Financing Cash, Conventional, FHA, VA
Horse Property N
Listing Terms Cash, Conventional, FHA, VA
Financing Cash,Conventional,FHA,VA
Special Listing Condition Standard
Pets Allowed Dogs OK, Cats OK
Read Less
Want to know what your home might be worth? Contact us for a FREE valuation!

Our team is ready to help you sell your home for the highest possible price ASAP

Bought with SUSAN E RAYMOND • Keller Williams Realty





