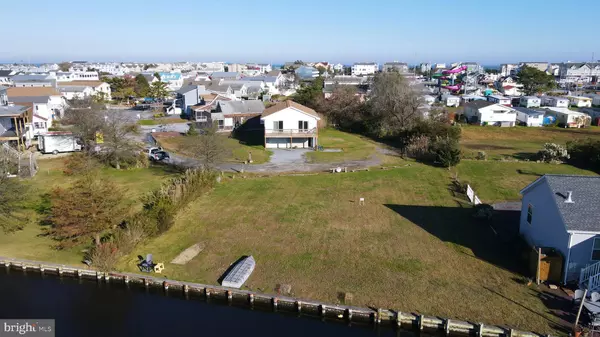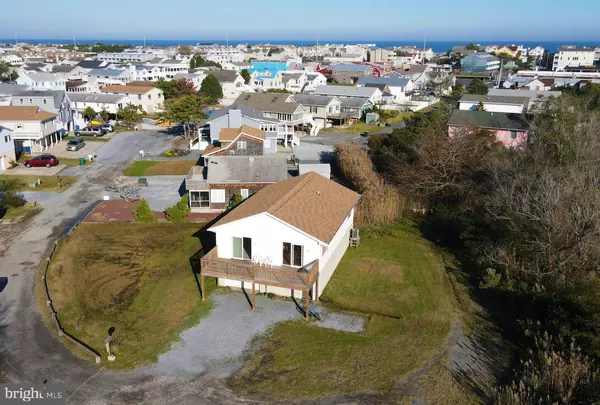$440,000
$470,000
6.4%For more information regarding the value of a property, please contact us for a free consultation.
28 HIGH TIDE LN Fenwick Island, DE 19944
3 Beds
2 Baths
1,200 SqFt
Key Details
Sold Price $440,000
Property Type Single Family Home
Sub Type Detached
Listing Status Sold
Purchase Type For Sale
Square Footage 1,200 sqft
Price per Sqft $366
Subdivision None Available
MLS Listing ID DESU173124
Sold Date 03/18/21
Style Raised Ranch/Rambler
Bedrooms 3
Full Baths 2
HOA Y/N N
Abv Grd Liv Area 1,200
Originating Board BRIGHT
Year Built 1980
Annual Tax Amount $777
Tax Year 2020
Lot Size 7,841 Sqft
Acres 0.18
Lot Dimensions 80.00 x 100.00
Property Description
This bayside coastal retreat offers beautiful views down a canal and is located just 2 blocks to the beach! Enjoy fantastic sunsets from the recently built waterside deck. Great opportunity for an investor/handyman to remodel, add onto, or expand up to the existing home. This house is in the county and not the town which allows for great height restriction. This large 80 x 100 ft lot offers plenty of room add a swimming pool and create beautiful outdoor living space for entertaining and relaxing after a full day on the beach or boat. Situated in a private setting at the end of a no-thru street, enjoy all the conveniences of living in Fenwick Island without paying town taxes. Just a short easy walk to some of the area's best restaurants, shops, mini golf, water slides, and most importantly, the beautiful wide life-guarded beach that makes Fenwick such a highly desirable coastal town.
Location
State DE
County Sussex
Area Baltimore Hundred (31001)
Zoning C-1
Rooms
Main Level Bedrooms 3
Interior
Interior Features Carpet, Chair Railings, Combination Kitchen/Dining, Combination Dining/Living, Primary Bath(s), Water Treat System
Hot Water Electric
Heating Heat Pump(s), Baseboard - Electric
Cooling Central A/C
Equipment Microwave, Oven - Single, Oven/Range - Electric, Range Hood, Refrigerator, Washer/Dryer Stacked, Water Heater
Furnishings No
Appliance Microwave, Oven - Single, Oven/Range - Electric, Range Hood, Refrigerator, Washer/Dryer Stacked, Water Heater
Heat Source Electric
Exterior
Exterior Feature Balcony, Deck(s)
Parking Features Garage - Front Entry
Garage Spaces 8.0
Water Access N
View Canal, Water
Accessibility None
Porch Balcony, Deck(s)
Attached Garage 2
Total Parking Spaces 8
Garage Y
Building
Lot Description No Thru Street, Private
Story 2
Sewer Public Sewer
Water Well
Architectural Style Raised Ranch/Rambler
Level or Stories 2
Additional Building Above Grade, Below Grade
New Construction N
Schools
School District Indian River
Others
Senior Community No
Tax ID 134-23.20-49.07
Ownership Fee Simple
SqFt Source Assessor
Acceptable Financing Cash, Conventional
Listing Terms Cash, Conventional
Financing Cash,Conventional
Special Listing Condition Standard
Read Less
Want to know what your home might be worth? Contact us for a FREE valuation!

Our team is ready to help you sell your home for the highest possible price ASAP

Bought with Carol Proctor • Berkshire Hathaway HomeServices PenFed Realty





