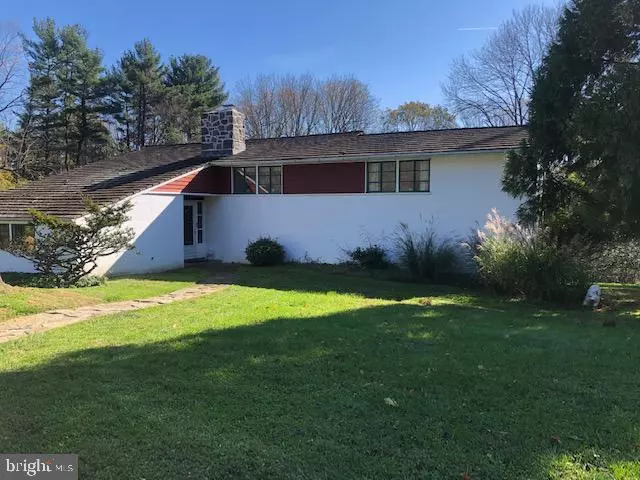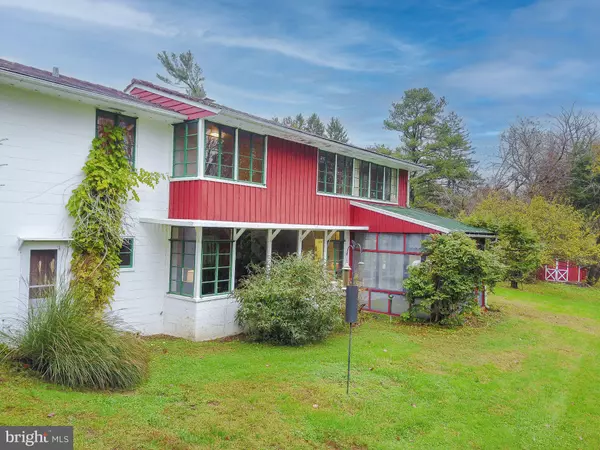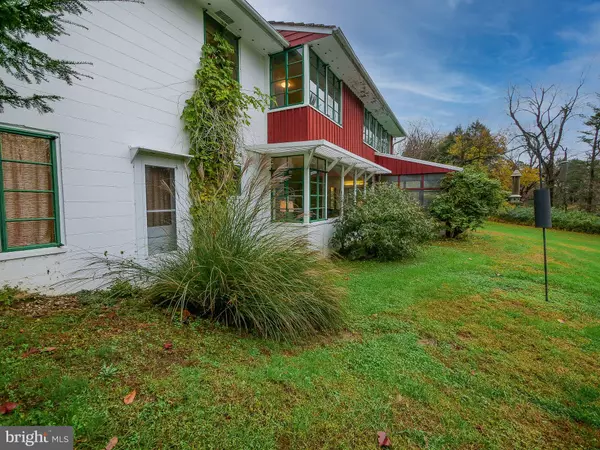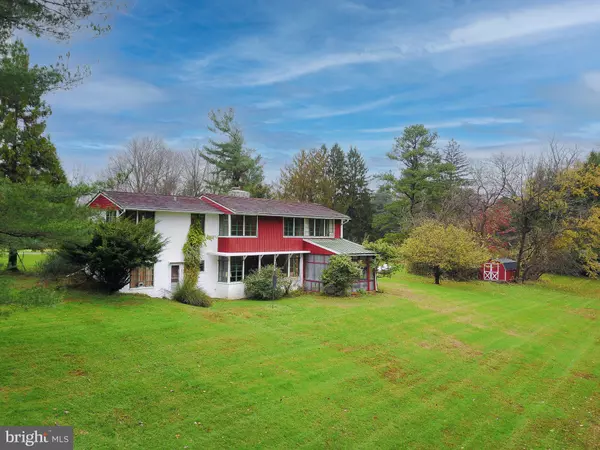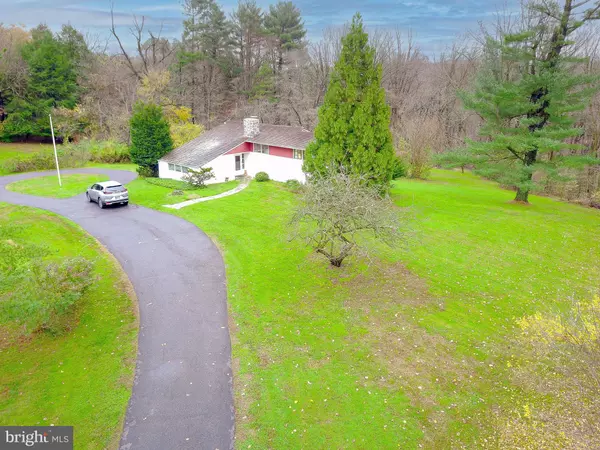$499,900
$499,900
For more information regarding the value of a property, please contact us for a free consultation.
617 HORSESHOE HILL RD Hockessin, DE 19707
4 Beds
3 Baths
1,900 SqFt
Key Details
Sold Price $499,900
Property Type Single Family Home
Sub Type Detached
Listing Status Sold
Purchase Type For Sale
Square Footage 1,900 sqft
Price per Sqft $263
Subdivision Horseshoe Hills
MLS Listing ID DENC512892
Sold Date 12/28/20
Style Raised Ranch/Rambler
Bedrooms 4
Full Baths 2
Half Baths 1
HOA Fees $100/ann
HOA Y/N Y
Abv Grd Liv Area 1,900
Originating Board BRIGHT
Year Built 1949
Annual Tax Amount $4,702
Tax Year 2020
Lot Size 9.200 Acres
Acres 9.2
Lot Dimensions 0.00 x 0.00
Property Description
Great opportunity to own over 9 acres of prime land for enjoying nature at its finest in Hockessin and a well-built 4 bedroom raised ranch with fabulous potential! This is a must see property with spectacular views and complete privacy in the exclusive development of Horseshoe Hills, which offers its own pond and tennis facilities. Enter through the front entrance down a few steps to the spacious open-concept living room with stone fireplace and dining room with 9 foot ceilings as well as access to the sun porch. Also on this level is the kitchen, family room and half bath. You will love all the large windows capturing the gorgeous landscape of this property. You then go up a few steps to the 4 bedrooms, 2 full bathrooms and attic with lots of storage throughout this level. The laundry room is on the main level with lots of storage space and access to the side yard. A little TLC and this house can be a true showplace! This property is conveniently located close to Hockessin and Greenville Shopping Centers, schools, parks and much more. Put this unique property on your tour today and celebrate the beauty and uniqueness of Horseshoe Hills! Property being conveyed AS-IS
Location
State DE
County New Castle
Area Hockssn/Greenvl/Centrvl (30902)
Zoning SE
Rooms
Other Rooms Living Room, Dining Room, Kitchen, Family Room, Basement, Sun/Florida Room, Attic
Basement Partial
Main Level Bedrooms 4
Interior
Interior Features Attic, Built-Ins, Combination Dining/Living, Floor Plan - Open, Kitchen - Eat-In, Primary Bath(s), Tub Shower, Stall Shower, Window Treatments
Hot Water Oil
Heating Hot Water
Cooling Wall Unit
Flooring Carpet, Ceramic Tile, Hardwood, Laminated
Fireplaces Number 1
Fireplaces Type Fireplace - Glass Doors, Equipment, Screen, Wood
Equipment Dryer, Dishwasher, Built-In Range, Microwave, Oven/Range - Electric, Refrigerator, Washer, Water Heater
Fireplace Y
Appliance Dryer, Dishwasher, Built-In Range, Microwave, Oven/Range - Electric, Refrigerator, Washer, Water Heater
Heat Source Oil
Laundry Main Floor
Exterior
Exterior Feature Porch(es)
Parking Features Additional Storage Area, Oversized
Garage Spaces 2.0
Water Access N
View Scenic Vista, Trees/Woods
Roof Type Other,Pitched
Street Surface Black Top
Accessibility None
Porch Porch(es)
Total Parking Spaces 2
Garage Y
Building
Lot Description Backs to Trees, Front Yard, Landscaping, Marshy, No Thru Street, Partly Wooded, Private, Rear Yard, Secluded, SideYard(s)
Story 1.5
Foundation Concrete Perimeter
Sewer Gravity Sept Fld
Water Well
Architectural Style Raised Ranch/Rambler
Level or Stories 1.5
Additional Building Above Grade, Below Grade
Structure Type 9'+ Ceilings
New Construction N
Schools
High Schools Alexis I. Dupont
School District Red Clay Consolidated
Others
Senior Community No
Tax ID 08-009.00-037
Ownership Fee Simple
SqFt Source Assessor
Security Features Security System
Acceptable Financing Cash, Conventional
Listing Terms Cash, Conventional
Financing Cash,Conventional
Special Listing Condition Standard
Read Less
Want to know what your home might be worth? Contact us for a FREE valuation!

Our team is ready to help you sell your home for the highest possible price ASAP

Bought with Victor A Koveleski • Long & Foster Real Estate, Inc.

