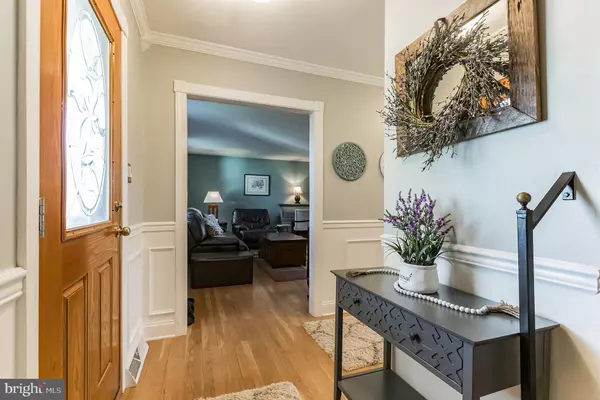$433,000
$389,900
11.1%For more information regarding the value of a property, please contact us for a free consultation.
1120 ELDERON DR Wilmington, DE 19808
5 Beds
3 Baths
2,075 SqFt
Key Details
Sold Price $433,000
Property Type Single Family Home
Sub Type Detached
Listing Status Sold
Purchase Type For Sale
Square Footage 2,075 sqft
Price per Sqft $208
Subdivision Arundel
MLS Listing ID DENC2014498
Sold Date 02/17/22
Style Colonial
Bedrooms 5
Full Baths 2
Half Baths 1
HOA Y/N N
Abv Grd Liv Area 2,075
Originating Board BRIGHT
Year Built 1971
Annual Tax Amount $2,869
Tax Year 2021
Lot Size 9,148 Sqft
Acres 0.21
Lot Dimensions 70.00 x 129.00
Property Description
Beautiful 5 bedroom Blaire Model home, nestled in the back of the well established neighborhood of Arundel. You will feel welcomed by the great curb appeal and covered front porch. Upon entering the foyer, notice the wainscoting, chair rail, crown molding, and gleaming hardwood floors flowing throughout most of the home. Enjoy preparing meals in the eat-in kitchen featuring white cabinets, granite countertops, undermount sink, tile backsplash, stainless steel appliances, and wood flooring. The family room, situated just off the kitchen, boasts a vaulted ceiling, white washed wood burning fireplace with a brick/slate bench seat, expanded wood mantel, exposed wooden beams and updated carpet, with slider doors leading to the deck area. Creating the perfect space to cozy up and keep warm on those cold wintery nights. Completing the main floor is a powder room, laundry room, a well lit living room and a generously sized formal dining room with chair rail and crown molding, providing plenty of space for hosting dinner parties. Continuing your tour to the upper level you will find an owner's suite with a remodeled private bath. Finishing off the second floor is a remodeled main bath, along with three additional bright spacious bedrooms. Adventure down to the fully finished lower level living area with new carpet, a 5th bedroom and a bonus room with updated LVP flooring. For your outdoor enjoyment there is a fenced in yard, deck with a pergola to relax and soak up the sunset with a view of the 8th tee box at Delcastle Golf Course. Upgrades include: Roof (2019), HVAC (2021), copper pigtail wiring throughout (2017), three outdoor electrical receptacles and an additional indoor receptacle (2017), finished bonus/exercise room in the basement (2018), along with a 6 foot vinyl fence (2018), and updated primary and guest bathrooms (2019). The lawn has already been aerated in the Fall and you'll be pleasantly surprised at what blooms in the spring! Book your tour today! Don't miss your opportunity to own this beautiful move-in ready home located in the Red Clay Consolidated School District!
Location
State DE
County New Castle
Area Elsmere/Newport/Pike Creek (30903)
Zoning NC6.5
Rooms
Other Rooms Living Room, Dining Room, Primary Bedroom, Bedroom 2, Bedroom 3, Bedroom 4, Bedroom 5, Kitchen, Family Room, Exercise Room, Laundry, Recreation Room
Basement Full, Outside Entrance, Fully Finished
Interior
Interior Features Kitchen - Eat-In, Primary Bath(s)
Hot Water Natural Gas
Heating Forced Air
Cooling Central A/C
Fireplaces Number 1
Fireplaces Type Brick
Equipment Built-In Microwave, Dishwasher, Disposal, Oven - Self Cleaning
Fireplace Y
Window Features Energy Efficient
Appliance Built-In Microwave, Dishwasher, Disposal, Oven - Self Cleaning
Heat Source Natural Gas
Laundry Main Floor
Exterior
Exterior Feature Porch(es), Deck(s)
Parking Features Garage - Front Entry, Inside Access, Garage Door Opener
Garage Spaces 2.0
Water Access N
Accessibility None
Porch Porch(es), Deck(s)
Attached Garage 2
Total Parking Spaces 2
Garage Y
Building
Story 2
Foundation Brick/Mortar
Sewer Public Sewer
Water Public
Architectural Style Colonial
Level or Stories 2
Additional Building Above Grade, Below Grade
New Construction N
Schools
Elementary Schools Heritage
Middle Schools Skyline
High Schools Thomas Mckean
School District Red Clay Consolidated
Others
Senior Community No
Tax ID 08-031.40-056
Ownership Fee Simple
SqFt Source Assessor
Security Features Security System
Acceptable Financing Cash, Conventional, FHA, Negotiable, Other
Listing Terms Cash, Conventional, FHA, Negotiable, Other
Financing Cash,Conventional,FHA,Negotiable,Other
Special Listing Condition Standard
Read Less
Want to know what your home might be worth? Contact us for a FREE valuation!

Our team is ready to help you sell your home for the highest possible price ASAP

Bought with S. Brian Hadley • Patterson-Schwartz-Hockessin





