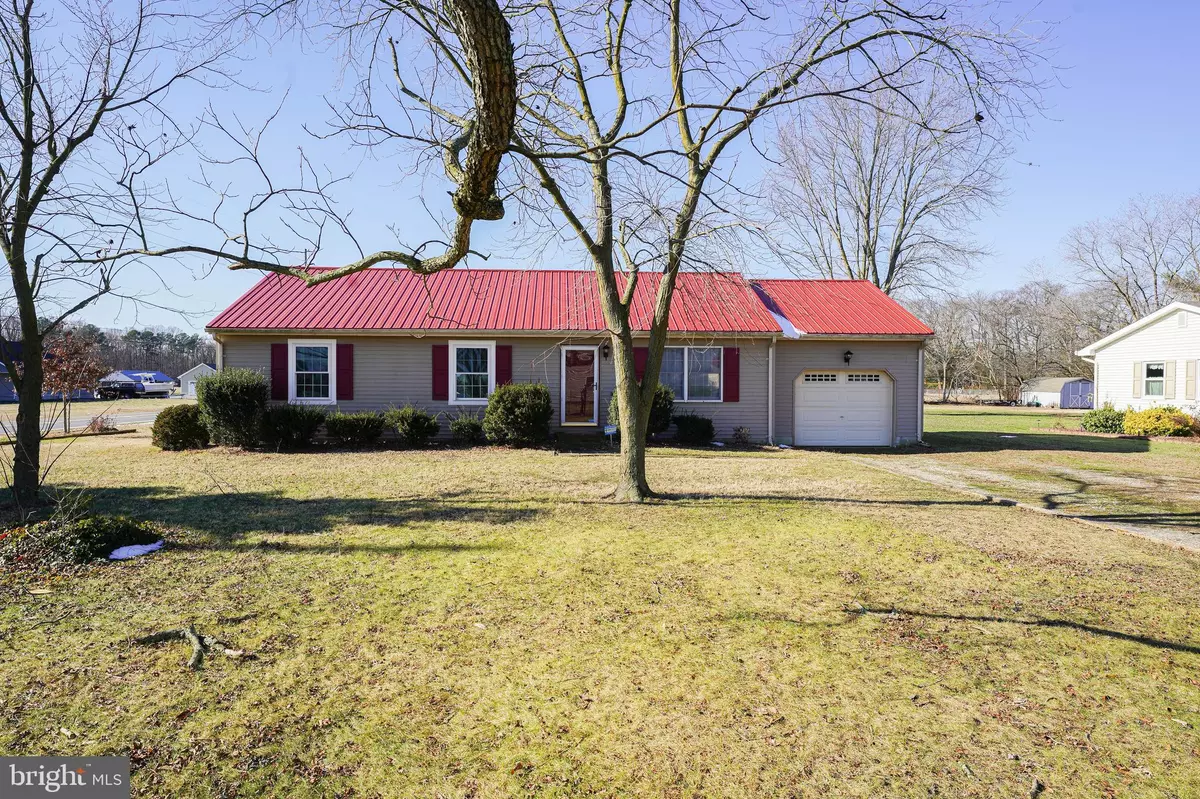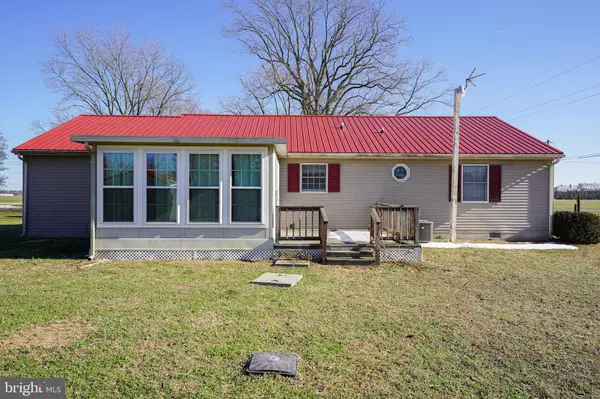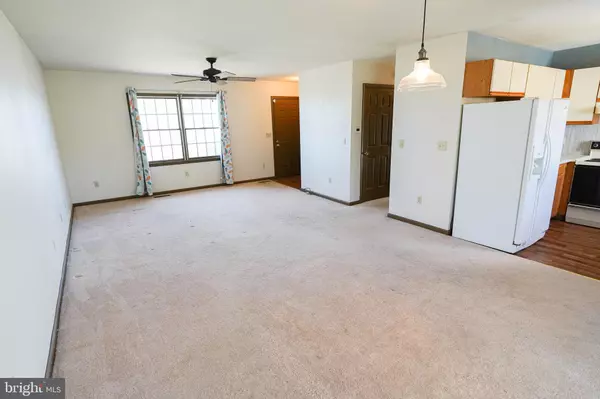$245,000
$245,000
For more information regarding the value of a property, please contact us for a free consultation.
28306 BEAVER DAM BRANCH RD Laurel, DE 19956
3 Beds
2 Baths
1,392 SqFt
Key Details
Sold Price $245,000
Property Type Single Family Home
Sub Type Detached
Listing Status Sold
Purchase Type For Sale
Square Footage 1,392 sqft
Price per Sqft $176
Subdivision None Available
MLS Listing ID DESU2013396
Sold Date 03/11/22
Style Ranch/Rambler
Bedrooms 3
Full Baths 2
HOA Y/N N
Abv Grd Liv Area 1,392
Originating Board BRIGHT
Year Built 1988
Annual Tax Amount $686
Tax Year 2021
Lot Size 0.380 Acres
Acres 0.38
Lot Dimensions 83.00 x 200.00
Property Description
Adorable and Affordable - Charming 3BR/2BA rancher w/1-car attached garage. Big ticket updates by the current owner include the metal roof, vinyl windows. Wide open floorplan maximizes every square foot of this home. Foyer w/coat closet. Living room flows into the dining room. Cute & cheery kitchen. Spacious sunroom with views of your expansive yard. Primary bedroom with nice-sized closet, full, en-suite bathroom, oversized vanity top and tub/shower combo. 2 additional bedrooms and a 2nd full bath. Laundry room includes washer and dryer. One-car attached garage with extra storage space! Country feel just minutes to shopping, dining, and entertainment. Super LOW Delaware taxes - own this home for less a month than most rental costs these days! Sizes, taxes approximate
Location
State DE
County Sussex
Area Broad Creek Hundred (31002)
Rooms
Other Rooms Living Room, Dining Room, Primary Bedroom, Bedroom 2, Bedroom 3, Kitchen, Foyer, Sun/Florida Room, Bathroom 2, Primary Bathroom
Main Level Bedrooms 3
Interior
Interior Features Carpet, Ceiling Fan(s), Combination Dining/Living, Dining Area, Entry Level Bedroom, Family Room Off Kitchen, Floor Plan - Open, Primary Bath(s), Tub Shower
Hot Water Electric
Heating Heat Pump(s)
Cooling Central A/C
Equipment Dishwasher, Oven/Range - Electric, Refrigerator
Fireplace N
Appliance Dishwasher, Oven/Range - Electric, Refrigerator
Heat Source None
Laundry Main Floor, Has Laundry, Dryer In Unit, Washer In Unit
Exterior
Exterior Feature Deck(s)
Parking Features Garage - Front Entry
Garage Spaces 7.0
Water Access N
Roof Type Architectural Shingle
Accessibility None
Porch Deck(s)
Road Frontage Public
Attached Garage 1
Total Parking Spaces 7
Garage Y
Building
Lot Description Cleared
Story 1
Foundation Block, Permanent, Crawl Space
Sewer On Site Septic
Water Well
Architectural Style Ranch/Rambler
Level or Stories 1
Additional Building Above Grade, Below Grade
New Construction N
Schools
Elementary Schools Laurel
Middle Schools Laurel
High Schools Laurel Senior
School District Laurel
Others
Senior Community No
Tax ID 232-08.00-18.07
Ownership Fee Simple
SqFt Source Assessor
Acceptable Financing Cash, Conventional, FHA, Rural Development, VA, USDA
Listing Terms Cash, Conventional, FHA, Rural Development, VA, USDA
Financing Cash,Conventional,FHA,Rural Development,VA,USDA
Special Listing Condition Standard
Read Less
Want to know what your home might be worth? Contact us for a FREE valuation!

Our team is ready to help you sell your home for the highest possible price ASAP

Bought with Robert Joseph Sinagra Jr. • Long & Foster Real Estate, Inc.





