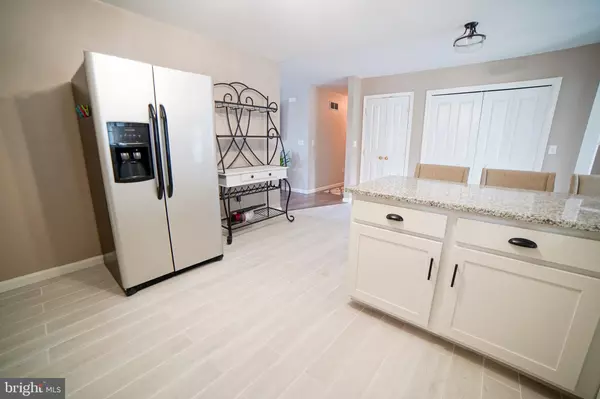$300,000
$285,000
5.3%For more information regarding the value of a property, please contact us for a free consultation.
282 CATTLE DR Felton, DE 19943
3 Beds
2 Baths
1,537 SqFt
Key Details
Sold Price $300,000
Property Type Single Family Home
Sub Type Detached
Listing Status Sold
Purchase Type For Sale
Square Footage 1,537 sqft
Price per Sqft $195
Subdivision Rosewood Farms
MLS Listing ID DEKT2011364
Sold Date 07/15/22
Style Ranch/Rambler
Bedrooms 3
Full Baths 2
HOA Y/N N
Abv Grd Liv Area 1,537
Originating Board BRIGHT
Year Built 2011
Annual Tax Amount $1,175
Tax Year 2021
Lot Size 10,018 Sqft
Acres 0.23
Lot Dimensions 86.04 x 118.63
Property Description
No HOA! This immaculately maintained Rancher is move in ready with tons of recent remodeling. Flooring and kitchen upgrades all within the past two years and a gorgeous sunroom to cozy up in, with your own mini bar and fire place. Great for entertaining and opens up to a patio with a fenced in back yard! Come check it out, this house is ready to be your next home!
Location
State DE
County Kent
Area Lake Forest (30804)
Zoning AR
Rooms
Other Rooms Living Room, Dining Room, Primary Bedroom, Bedroom 2, Bedroom 3, Kitchen, Family Room
Main Level Bedrooms 3
Interior
Interior Features Primary Bath(s), Breakfast Area
Hot Water Electric
Heating Forced Air
Cooling Central A/C
Flooring Fully Carpeted, Ceramic Tile, Laminate Plank
Equipment Built-In Range, Dishwasher, Refrigerator, Dryer, Oven - Single, Washer, Water Heater, Extra Refrigerator/Freezer
Fireplace N
Appliance Built-In Range, Dishwasher, Refrigerator, Dryer, Oven - Single, Washer, Water Heater, Extra Refrigerator/Freezer
Heat Source Propane - Leased
Laundry Main Floor
Exterior
Parking Features Garage - Front Entry, Inside Access
Garage Spaces 1.0
Fence Rear, Vinyl
Water Access N
Roof Type Pitched
Accessibility None
Attached Garage 1
Total Parking Spaces 1
Garage Y
Building
Story 1
Foundation Brick/Mortar
Sewer Public Sewer
Water Public
Architectural Style Ranch/Rambler
Level or Stories 1
Additional Building Above Grade, Below Grade
New Construction N
Schools
High Schools Lake Forest
School District Lake Forest
Others
Senior Community No
Tax ID SM-07-12819-02-1400-000
Ownership Fee Simple
SqFt Source Estimated
Acceptable Financing FHA, Conventional, USDA, VA, Cash
Listing Terms FHA, Conventional, USDA, VA, Cash
Financing FHA,Conventional,USDA,VA,Cash
Special Listing Condition Standard
Read Less
Want to know what your home might be worth? Contact us for a FREE valuation!

Our team is ready to help you sell your home for the highest possible price ASAP

Bought with Christopher Kelly Clawson • Keller Williams Realty Central-Delaware





