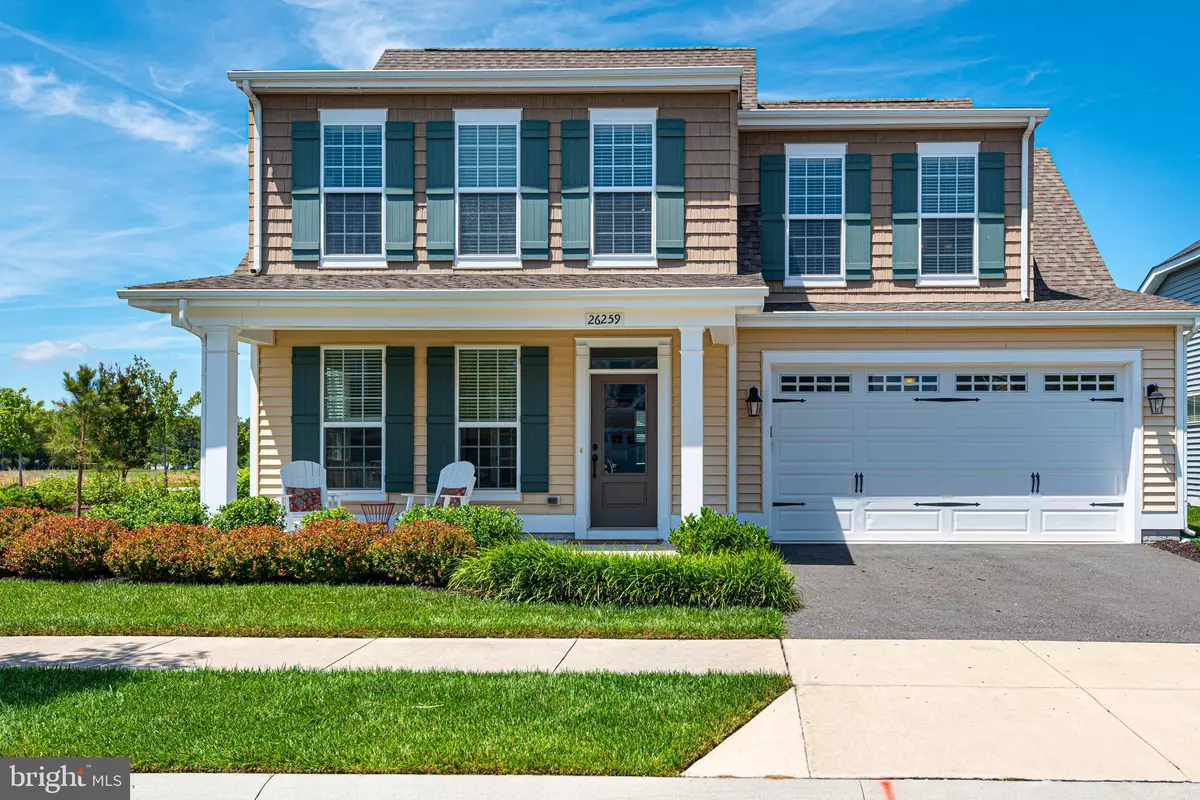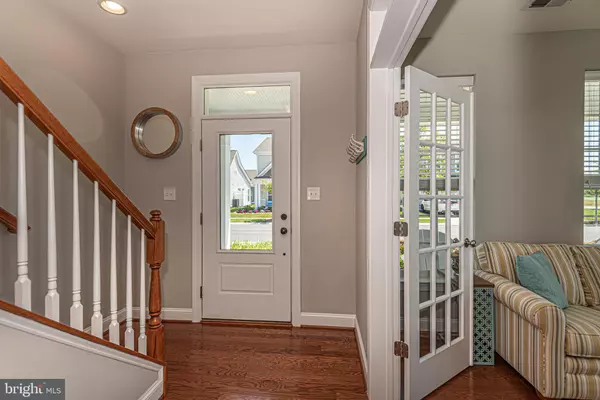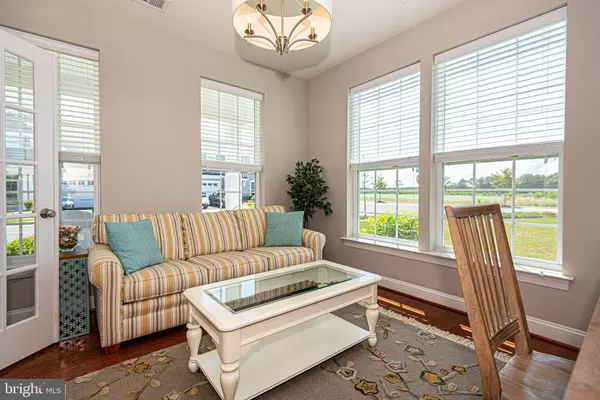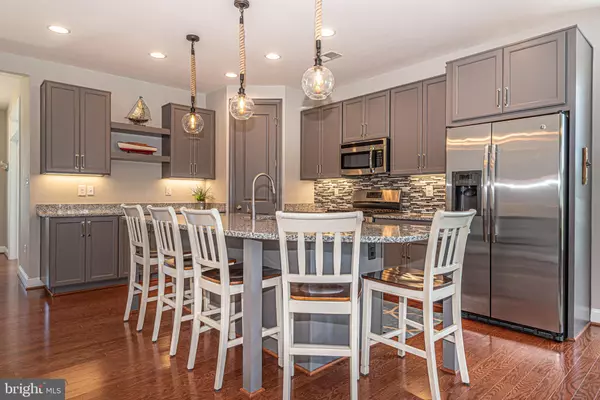$415,000
$419,900
1.2%For more information regarding the value of a property, please contact us for a free consultation.
26259 PEEKYTOE WAY Millville, DE 19967
4 Beds
4 Baths
2,100 SqFt
Key Details
Sold Price $415,000
Property Type Single Family Home
Sub Type Detached
Listing Status Sold
Purchase Type For Sale
Square Footage 2,100 sqft
Price per Sqft $197
Subdivision Millville By The Sea
MLS Listing ID DESU163034
Sold Date 08/25/20
Style Coastal,Contemporary
Bedrooms 4
Full Baths 3
Half Baths 1
HOA Fees $245/mo
HOA Y/N Y
Abv Grd Liv Area 2,100
Originating Board BRIGHT
Year Built 2015
Annual Tax Amount $1,711
Tax Year 2019
Lot Size 4,792 Sqft
Acres 0.11
Lot Dimensions 56.00 x 89.00
Property Description
Looking for that perfect coastal retreat? You have found it on Peekytoe Way in Millville by the Sea, an amazing community with beautiful lawns, sidewalks, 2 pools, a fantastic community center with a fitness center, a meeting room, weekend summer shuttle to the beach, playground, ponds, water access for kayaking and fishing and so much more. This lovely home is located on a large corner lot with common space on the side and glimpses of the pond. You will find an inviting front porch with room for a couple of Adirondack chairs to enjoy the summer evenings. As you enter this amazing home you will discover a perfect space for an office or potentially a 5th sleeping area, proceed down the hall to an open living area with a beautiful gourmet kitchen with gray cabinetry, tiled backsplash, granite counter tops, a huge center island, really cool light fixtures, stainless steel appliances, a huge walk in pantry and dining area, a family room with a fantastic ceiling fan, a gas fireplace for the cool evenings and custom built-ins, perfect for the TV, books, games and puzzles. The first floor ensuite is enchanting with a large sleeping area a custom shower, a double sink vanity with outstanding finishes and a large walk in closet. Upstairs is a loft area, great to watch TV, play games or take an afternoon nap, a junior ensuite perfect for weekend guests, and 2 more guest bedrooms. Outside is a pleasant screened porch, ready for your own TV to catch the early morning weather report. Plus a roomy 2 car garage for all you beach items and cars. Improvements: custom paint, light and ceiling fixtures, upgraded cabinetry and master bath upgrades, hardwood floors in the public areas and ceramic tiles in all bathrooms. This is your ultimate beach home or perfect for year round living. Buyer needs to honor 2020 Rentals booked thru end of August.
Location
State DE
County Sussex
Area Baltimore Hundred (31001)
Zoning TN
Rooms
Main Level Bedrooms 1
Interior
Interior Features Built-Ins, Carpet, Ceiling Fan(s), Dining Area, Entry Level Bedroom, Floor Plan - Open, Kitchen - Gourmet, Kitchen - Island, Primary Bath(s), Pantry, Recessed Lighting, Stall Shower, Upgraded Countertops, Walk-in Closet(s), Window Treatments, Wood Floors
Hot Water Electric
Heating Heat Pump(s)
Cooling Central A/C, Ceiling Fan(s)
Flooring Carpet, Ceramic Tile, Hardwood
Fireplaces Number 1
Fireplaces Type Gas/Propane, Mantel(s)
Equipment Built-In Microwave, Dishwasher, Disposal, Dryer, Icemaker, Oven - Self Cleaning, Oven/Range - Gas, Refrigerator, Stainless Steel Appliances, Washer, Water Heater
Furnishings No
Fireplace Y
Window Features Energy Efficient,Insulated,Screens
Appliance Built-In Microwave, Dishwasher, Disposal, Dryer, Icemaker, Oven - Self Cleaning, Oven/Range - Gas, Refrigerator, Stainless Steel Appliances, Washer, Water Heater
Heat Source Electric
Exterior
Exterior Feature Porch(es), Screened
Parking Features Garage - Front Entry, Garage Door Opener
Garage Spaces 2.0
Utilities Available Cable TV Available, Phone Available
Amenities Available Community Center, Fitness Center, Jog/Walk Path, Meeting Room, Pool - Outdoor, Tennis Courts, Tot Lots/Playground, Transportation Service, Water/Lake Privileges
Water Access N
Roof Type Asphalt
Street Surface Paved
Accessibility None
Porch Porch(es), Screened
Attached Garage 2
Total Parking Spaces 2
Garage Y
Building
Lot Description Cleared, Corner, Front Yard, Rear Yard, SideYard(s)
Story 2
Sewer Public Sewer
Water Public
Architectural Style Coastal, Contemporary
Level or Stories 2
Additional Building Above Grade, Below Grade
New Construction N
Schools
School District Indian River
Others
Senior Community No
Tax ID 134-12.00-3360.00
Ownership Fee Simple
SqFt Source Assessor
Security Features Smoke Detector
Special Listing Condition Standard
Read Less
Want to know what your home might be worth? Contact us for a FREE valuation!

Our team is ready to help you sell your home for the highest possible price ASAP

Bought with LORI MILTON • Coastline Realty





