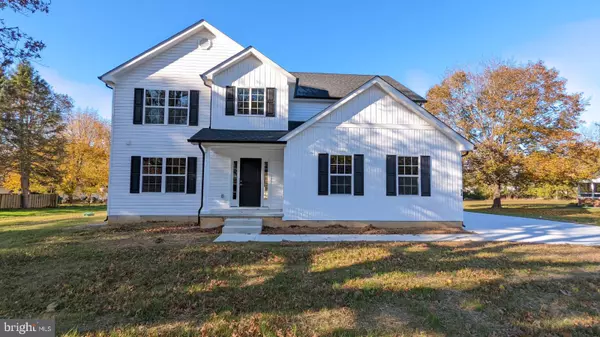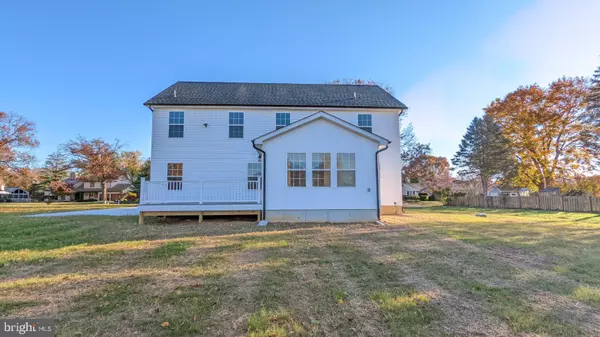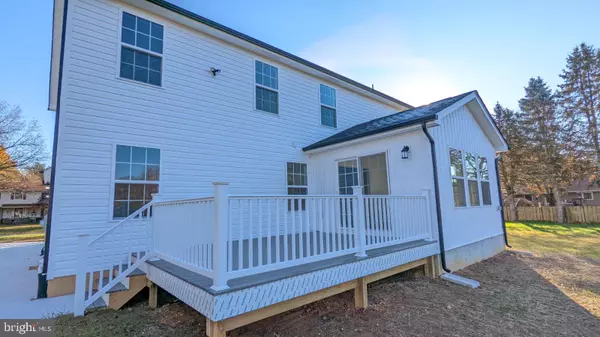$508,200
$499,000
1.8%For more information regarding the value of a property, please contact us for a free consultation.
101 RIPPLE RUN CIR Felton, DE 19943
4 Beds
3 Baths
2,600 SqFt
Key Details
Sold Price $508,200
Property Type Single Family Home
Sub Type Detached
Listing Status Sold
Purchase Type For Sale
Square Footage 2,600 sqft
Price per Sqft $195
Subdivision Waterside
MLS Listing ID DEKT2009278
Sold Date 07/27/22
Style Traditional
Bedrooms 4
Full Baths 2
Half Baths 1
HOA Fees $8/ann
HOA Y/N Y
Abv Grd Liv Area 2,600
Originating Board BRIGHT
Annual Tax Amount $246
Tax Year 2021
Lot Size 0.780 Acres
Acres 0.78
Lot Dimensions 120.00 x 223.51
Property Description
QUICK DELIVERY!!! NEW CONSTRUCTION TO BE COMPLETED BY JULY 2022!!! This 2600 sqft + 4 bedroom 2.5 bath home is located in the well established neighborhood Waterside near Courseys Pond. Some upgrades included in the price will be stainless steel appliances, Quartz countertops, 42" soft-close cabinets, luxury vinyl plank (LVP) flooring in the main living areas, sunroom, and stonework on the front of the house. The master bedroom includes a walk-in closet and a bathroom equipped with a separate shower and soaking tub. Upstairs you will also find the laundry room for added convenience. That's not all, the unfinished basement allows for ample storage space or a future renovation project. Waterside allows for easy access to Route 1 and Route 13 and is only a 40 minute drive to the beaches. This location and home truly has something for everyone! This opportunity will not last long - Call for custom options available to you!
Location
State DE
County Kent
Area Lake Forest (30804)
Zoning AR
Rooms
Basement Poured Concrete, Unfinished
Interior
Interior Features Attic, Breakfast Area, Carpet, Ceiling Fan(s), Formal/Separate Dining Room, Pantry, Kitchen - Gourmet, Recessed Lighting, Walk-in Closet(s), Soaking Tub
Hot Water Tankless
Heating Heat Pump(s)
Cooling Central A/C, Ceiling Fan(s)
Flooring Carpet, Luxury Vinyl Plank
Equipment Refrigerator, Oven/Range - Electric, Dishwasher, Microwave, Stainless Steel Appliances
Window Features Low-E
Appliance Refrigerator, Oven/Range - Electric, Dishwasher, Microwave, Stainless Steel Appliances
Heat Source Electric
Exterior
Parking Features Inside Access, Garage - Side Entry, Garage Door Opener
Garage Spaces 2.0
Water Access N
Roof Type Architectural Shingle
Accessibility None
Attached Garage 2
Total Parking Spaces 2
Garage Y
Building
Story 2
Foundation Concrete Perimeter
Sewer Gravity Sept Fld
Water Well
Architectural Style Traditional
Level or Stories 2
Additional Building Above Grade, Below Grade
New Construction Y
Schools
School District Lake Forest
Others
Senior Community No
Tax ID MD-00-15001-01-0100-000
Ownership Fee Simple
SqFt Source Assessor
Special Listing Condition Standard
Read Less
Want to know what your home might be worth? Contact us for a FREE valuation!

Our team is ready to help you sell your home for the highest possible price ASAP

Bought with Jennifer Scott • Bryan Realty Group





