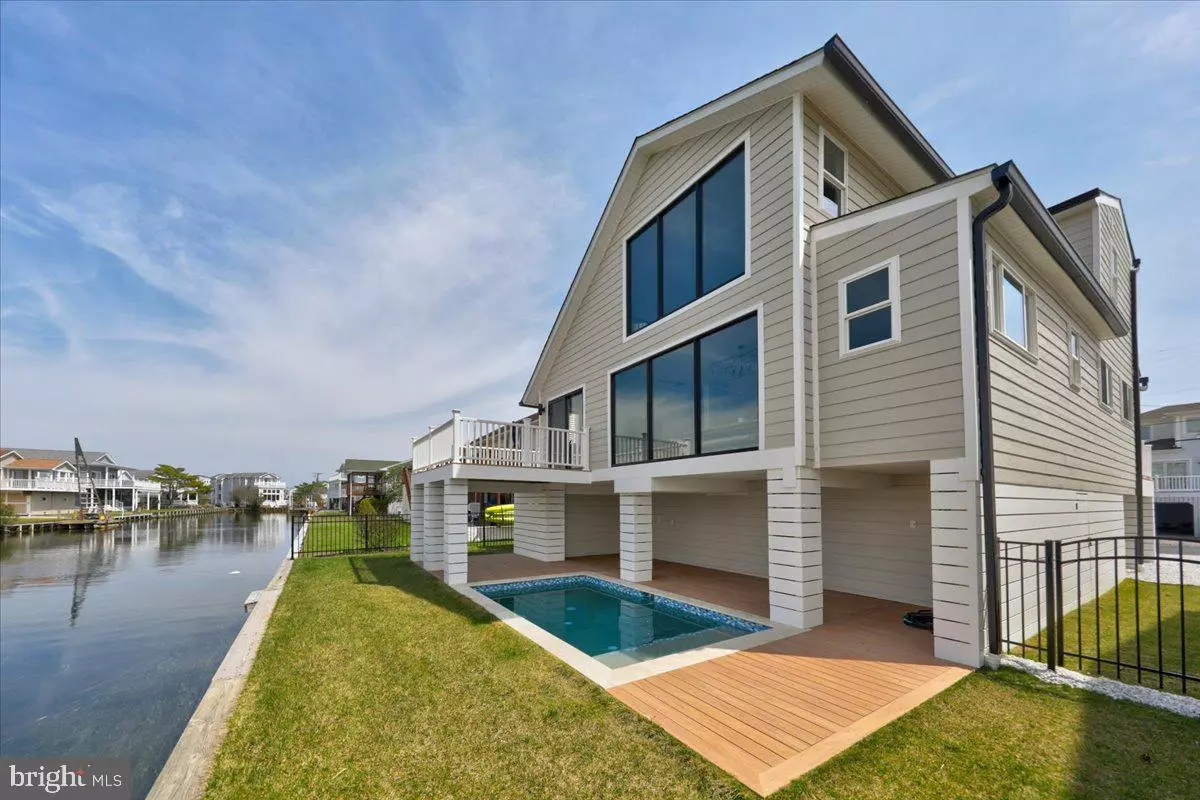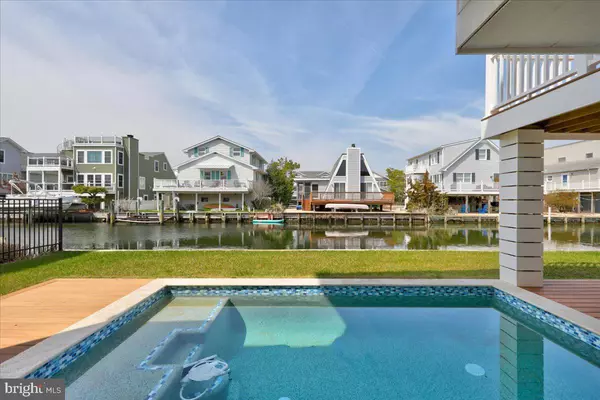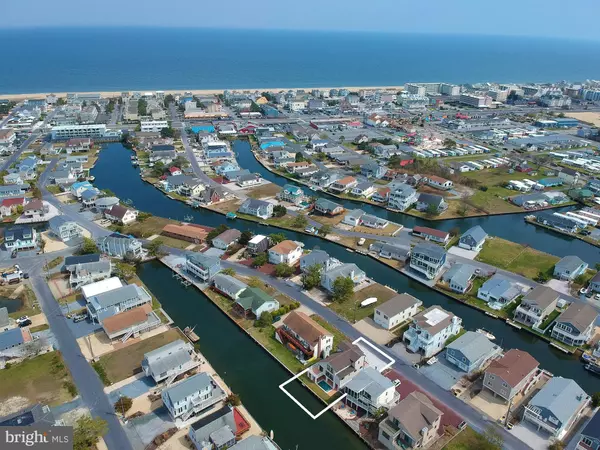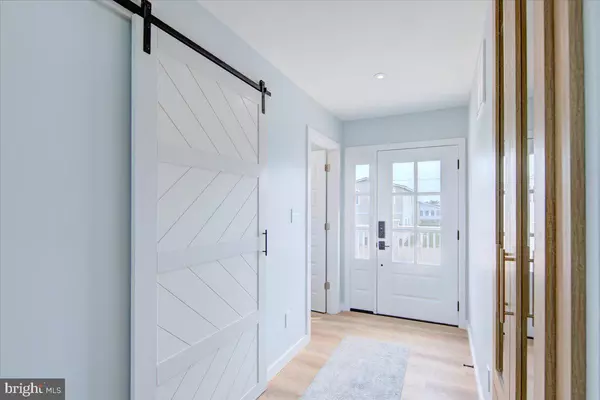$1,950,000
$1,895,000
2.9%For more information regarding the value of a property, please contact us for a free consultation.
51 BAYSIDE DR Fenwick Island, DE 19944
4 Beds
4 Baths
2,085 SqFt
Key Details
Sold Price $1,950,000
Property Type Single Family Home
Sub Type Detached
Listing Status Sold
Purchase Type For Sale
Square Footage 2,085 sqft
Price per Sqft $935
Subdivision None Available
MLS Listing ID DESU2019810
Sold Date 05/26/22
Style Coastal
Bedrooms 4
Full Baths 3
Half Baths 1
HOA Y/N N
Abv Grd Liv Area 2,085
Originating Board BRIGHT
Year Built 1985
Annual Tax Amount $2,436
Tax Year 2021
Lot Size 4,792 Sqft
Acres 0.11
Lot Dimensions 50.00 x 100.00
Property Description
Incredible canalfront home with a private pool located within walking distance to the beach! This like-new home has been completely renovated from top to bottom using the finest finishes and features throughout. The stunning great room offers breathtaking water views through window lined walls, an impressive gourmet kitchen, and an inviting living area with vaulted ceilings and a sleek electric fireplace. Also on the main floor is the primary bedroom complete with a beautiful bathroom with dual sinks, separate soaking tub, and glass enclosed tiled shower. The upper level offers a spacious loft overlooking the waterfront, a second primary bedroom with a private balcony and bathroom and 2 additional bedrooms with a shared bathroom. This home is offered tastefully furnished and is ready to be enjoyed this summer and for many more summers to come! Situated on a bulkheaded canal front lot for easy boating access, this is the perfect waterfront location close to the beach yet tucked on a quiet non-thru street within the town limits of Fenwick Island.
Location
State DE
County Sussex
Area Baltimore Hundred (31001)
Zoning TN
Rooms
Other Rooms Loft
Main Level Bedrooms 1
Interior
Interior Features Combination Dining/Living, Combination Kitchen/Dining, Combination Kitchen/Living, Floor Plan - Open, Kitchen - Island, Kitchen - Gourmet, Primary Bath(s), Recessed Lighting, Stall Shower, Soaking Tub, Upgraded Countertops
Hot Water Electric
Heating Heat Pump(s)
Cooling Central A/C
Flooring Luxury Vinyl Plank
Fireplaces Number 1
Fireplaces Type Insert, Electric
Equipment Built-In Microwave, Dishwasher, Disposal, Dryer, Oven/Range - Electric, Refrigerator, Stainless Steel Appliances, Washer, Water Heater
Furnishings Yes
Fireplace Y
Appliance Built-In Microwave, Dishwasher, Disposal, Dryer, Oven/Range - Electric, Refrigerator, Stainless Steel Appliances, Washer, Water Heater
Heat Source Electric
Exterior
Exterior Feature Deck(s), Patio(s), Balcony
Garage Spaces 5.0
Water Access Y
Water Access Desc Boat - Powered,Canoe/Kayak,Fishing Allowed,Private Access
View Canal, Bay, Water
Roof Type Architectural Shingle
Accessibility None
Porch Deck(s), Patio(s), Balcony
Total Parking Spaces 5
Garage N
Building
Lot Description Bulkheaded
Story 2
Foundation Pilings
Sewer Public Sewer
Water Public
Architectural Style Coastal
Level or Stories 2
Additional Building Above Grade, Below Grade
Structure Type Vaulted Ceilings,Wood Ceilings
New Construction N
Schools
School District Indian River
Others
Senior Community No
Tax ID 134-23.20-5.00
Ownership Fee Simple
SqFt Source Assessor
Acceptable Financing Cash, Conventional
Listing Terms Cash, Conventional
Financing Cash,Conventional
Special Listing Condition Standard
Read Less
Want to know what your home might be worth? Contact us for a FREE valuation!

Our team is ready to help you sell your home for the highest possible price ASAP

Bought with LESLIE KOPP • Long & Foster Real Estate, Inc.





