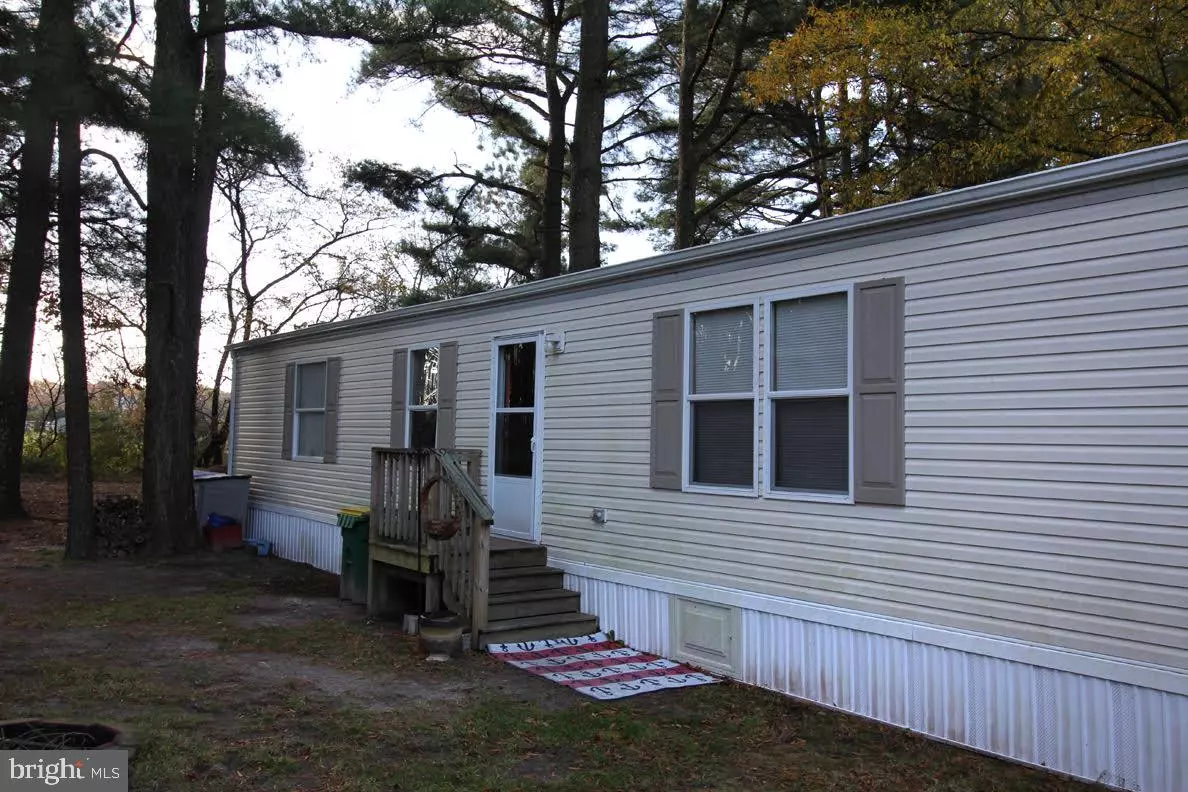$67,900
$69,900
2.9%For more information regarding the value of a property, please contact us for a free consultation.
29590 MAPLE RD #55141 Lewes, DE 19971
3 Beds
2 Baths
65.03 Acres Lot
Key Details
Sold Price $67,900
Property Type Manufactured Home
Sub Type Manufactured
Listing Status Sold
Purchase Type For Sale
Subdivision Tall Pines Mhp
MLS Listing ID DESU173822
Sold Date 01/08/21
Style Ranch/Rambler
Bedrooms 3
Full Baths 2
HOA Y/N N
Originating Board BRIGHT
Land Lease Amount 410.0
Land Lease Frequency Monthly
Annual Tax Amount $347
Tax Year 2020
Lot Size 65.030 Acres
Acres 65.03
Lot Dimensions 0.00 x 0.00
Property Description
Well maintained single wide unit with 3 bedrooms, 2 baths with vinyl plank flooring in main living areas, kitchen with large island on leased land in Tall Pines Park. Tall Pines is a gated community and the amenities include an outdoor pool. Tall Pines has numerous activities all within the community. There is a fitness center, playground, miniature golf, and community store close to beaches and outlet shopping. When it is time for a bike ride, jump on the Lewes-Rehoboth bike trail.
Location
State DE
County Sussex
Area Lewes Rehoboth Hundred (31009)
Zoning RESIDENTIAL
Rooms
Main Level Bedrooms 3
Interior
Interior Features Carpet, Combination Kitchen/Dining, Combination Dining/Living, Kitchen - Galley, Kitchen - Island, Tub Shower
Hot Water Electric
Heating Central
Cooling Central A/C
Equipment Dryer, Dryer - Electric, Microwave, Oven - Single, Refrigerator, Range Hood, Stove, Washer, Water Heater
Furnishings No
Fireplace N
Window Features Casement
Appliance Dryer, Dryer - Electric, Microwave, Oven - Single, Refrigerator, Range Hood, Stove, Washer, Water Heater
Heat Source Central, Electric
Laundry Main Floor
Exterior
Utilities Available Electric Available, Water Available
Water Access N
Roof Type Shingle
Street Surface Black Top
Accessibility 2+ Access Exits, 32\"+ wide Doors, 36\"+ wide Halls
Road Frontage Private
Garage N
Building
Story 1
Foundation Block, Pillar/Post/Pier
Sewer Public Sewer
Water Well
Architectural Style Ranch/Rambler
Level or Stories 1
Additional Building Above Grade, Below Grade
New Construction N
Schools
School District Cape Henlopen
Others
Pets Allowed Y
Senior Community No
Tax ID 334-04.00-32.00-55141
Ownership Land Lease
SqFt Source Assessor
Acceptable Financing Cash
Horse Property N
Listing Terms Cash
Financing Cash
Special Listing Condition Standard
Pets Allowed Breed Restrictions, Cats OK, Dogs OK, Number Limit
Read Less
Want to know what your home might be worth? Contact us for a FREE valuation!

Our team is ready to help you sell your home for the highest possible price ASAP

Bought with Beth Foster • Coastal Real Estate Group, LLC





