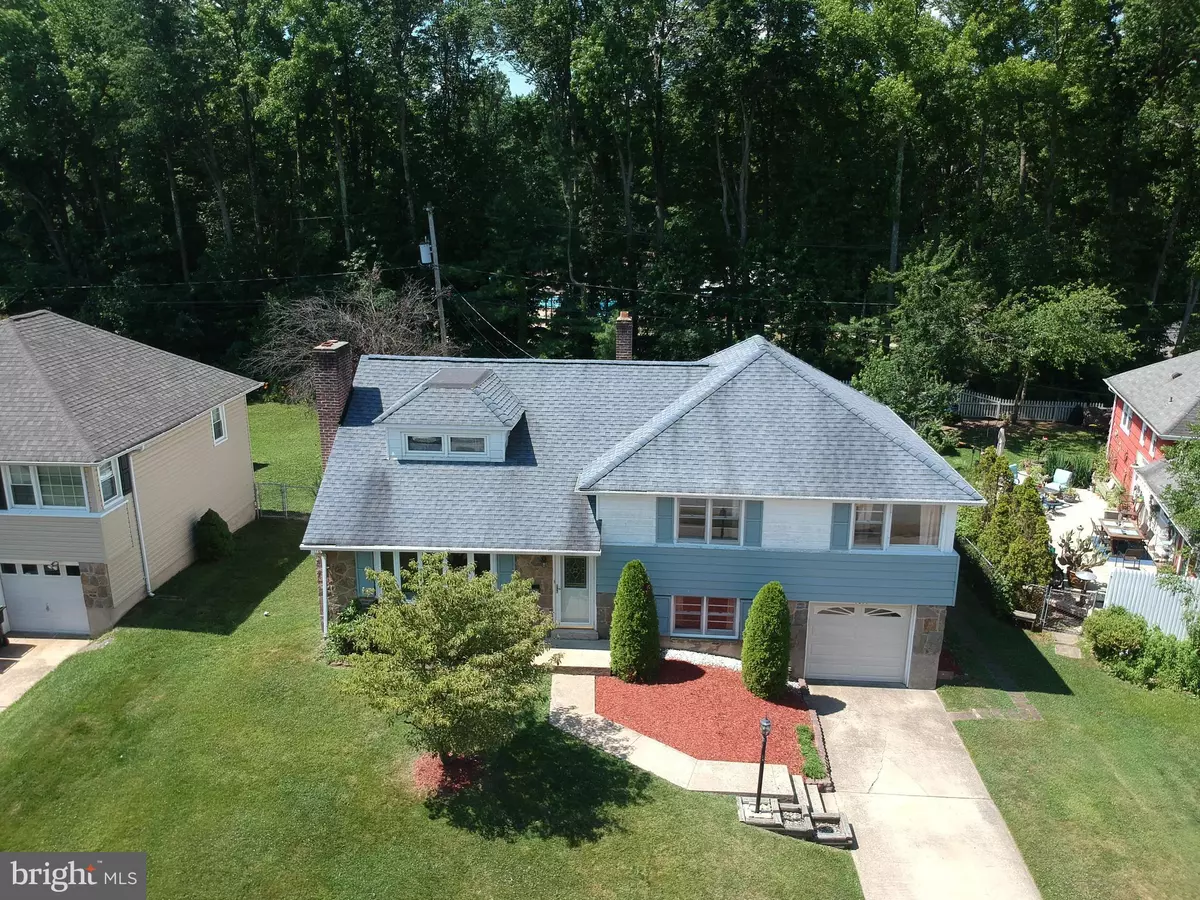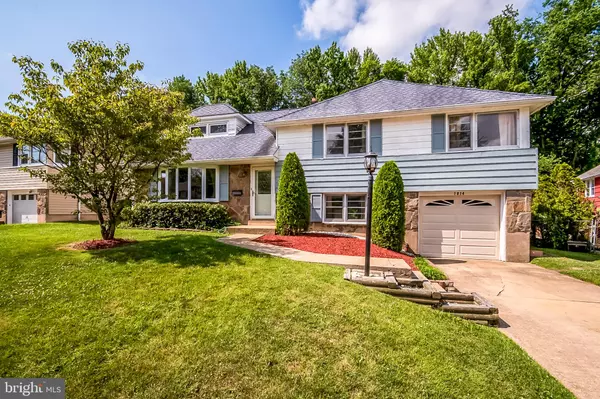$320,000
$317,500
0.8%For more information regarding the value of a property, please contact us for a free consultation.
1814 JAYBEE RD Wilmington, DE 19803
4 Beds
3 Baths
1,944 SqFt
Key Details
Sold Price $320,000
Property Type Single Family Home
Sub Type Detached
Listing Status Sold
Purchase Type For Sale
Square Footage 1,944 sqft
Price per Sqft $164
Subdivision Graylyn Crest
MLS Listing ID DENC505430
Sold Date 08/27/20
Style Split Level
Bedrooms 4
Full Baths 2
Half Baths 1
HOA Y/N N
Abv Grd Liv Area 1,944
Originating Board BRIGHT
Year Built 1956
Annual Tax Amount $2,477
Tax Year 2020
Lot Size 7,405 Sqft
Acres 0.17
Lot Dimensions 65.00 x 115.00
Property Description
Location Location Location!!! Beat the heat with this solid 4 bedroom 2.5 bath split level residence in South Graylyn Crest that is conveniently located just a few steps away from the popular North Wilmington Crestview Swim Club! With this great neighborhood pool, you can surely enjoy the smell of the bar-b-que from your backyard while relaxing under the sun by the poolside. This charming home has a wonderful structure and sturdy bones. Completely replaced roof in 2006 with a high quality 30 year architectural shingle. It also comes with a newer heat pump and A/C installed in 2008. Cut down your bills with an energy efficient hybrid water heater just recently added in the last few years. A great hidden feature under the rugs in the living room, dining room and bedrooms is a marvelous hardwood flooring that will absolutely gleam once re-finished.Start appreciating the morning sunlight or be amazed with a breathtaking evening sky full of stars in the large 3 season room complete with hardwood floors. This house is just waiting for you to unleash its full potential. So come now and think big! Make this house a wonderful home full with your personal touch and creativity.
Location
State DE
County New Castle
Area Brandywine (30901)
Zoning NC6.5
Rooms
Basement Partial
Interior
Hot Water Electric
Heating Heat Pump - Oil BackUp
Cooling Central A/C
Flooring Hardwood, Carpet, Ceramic Tile
Fireplaces Number 1
Fireplaces Type Wood
Fireplace Y
Heat Source Electric, Oil
Laundry Lower Floor
Exterior
Parking Features Inside Access
Garage Spaces 3.0
Water Access N
Roof Type Shingle
Accessibility None
Attached Garage 1
Total Parking Spaces 3
Garage Y
Building
Story 2.5
Sewer Public Sewer
Water Public
Architectural Style Split Level
Level or Stories 2.5
Additional Building Above Grade, Below Grade
New Construction N
Schools
Elementary Schools Carrcroft
Middle Schools Springer
High Schools Brandywine
School District Brandywine
Others
Senior Community No
Tax ID 06-092.00-014
Ownership Fee Simple
SqFt Source Assessor
Acceptable Financing Cash, Conventional, FHA, VA
Listing Terms Cash, Conventional, FHA, VA
Financing Cash,Conventional,FHA,VA
Special Listing Condition Standard
Read Less
Want to know what your home might be worth? Contact us for a FREE valuation!

Our team is ready to help you sell your home for the highest possible price ASAP

Bought with Anthony T Nanni • BHHS Fox & Roach-Chadds Ford





