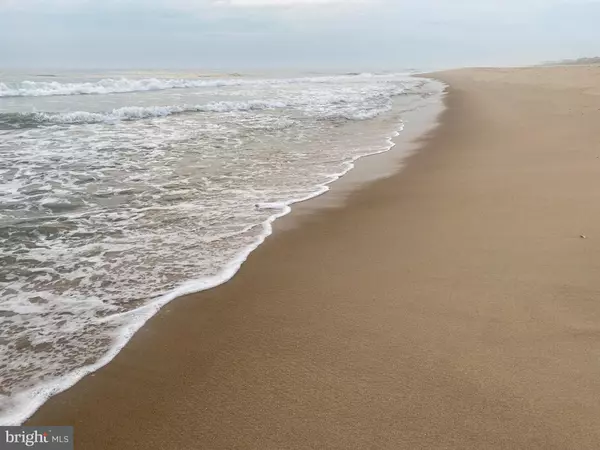$479,999
$479,999
For more information regarding the value of a property, please contact us for a free consultation.
37490 OLIVER DR Selbyville, DE 19975
3 Beds
3 Baths
2,236 SqFt
Key Details
Sold Price $479,999
Property Type Townhouse
Sub Type End of Row/Townhouse
Listing Status Sold
Purchase Type For Sale
Square Footage 2,236 sqft
Price per Sqft $214
Subdivision Bayview Landing
MLS Listing ID DESU2023740
Sold Date 08/23/22
Style Coastal,Villa
Bedrooms 3
Full Baths 2
Half Baths 1
HOA Fees $93/qua
HOA Y/N Y
Abv Grd Liv Area 2,236
Originating Board BRIGHT
Year Built 2005
Annual Tax Amount $1,324
Tax Year 2021
Lot Size 6,098 Sqft
Acres 0.14
Lot Dimensions 55.00 x 114.00
Property Description
3 mi to Fenwick Island & Ocean City BEACHES! Single owner and well maintained 3 Bed, 2.5 Bath Ryan end-unit Villa is perfect vacation OR staycation home. Turn key and sold FULLY FURNISHED...just bring your bathing suit and toothbrush! Bedrooms are large and loft area upstairs very spacious, could be good office or getaway. Primary suite is on main level with ensuite bath (extra half bath on main level as well). Floor plan is open with lots of natural light. Backs to trees, so patio feels nice and private plus has electric retractable awning. Bayview Landing is a quiet, well kept community with a swimming pool & club house and LOW HOA fees. Freeman Stage, restaurants, shopping all nearby. GOLFERS- you are just 10 minutes to a beautiful challenging Jack Nicklaus Golf Course. For all BOATING enthusiasts you are just minutes from the bay! Come live your Best Beach Life in Delaware! Tax assessed square footage incorrect - unit is 2,236 sq ft.
Location
State DE
County Sussex
Area Baltimore Hundred (31001)
Zoning RESIDENTIAL
Rooms
Other Rooms Living Room, Dining Room, Primary Bedroom, Bedroom 2, Bedroom 3, Kitchen, Family Room, Laundry, Loft, Primary Bathroom, Full Bath, Half Bath
Main Level Bedrooms 1
Interior
Interior Features Entry Level Bedroom, Breakfast Area, Floor Plan - Open, Combination Dining/Living, Window Treatments, Ceiling Fan(s), Combination Kitchen/Dining, Combination Kitchen/Living
Hot Water Electric
Heating Forced Air
Cooling Central A/C
Equipment Built-In Microwave, Oven/Range - Electric, Refrigerator, Dishwasher, Disposal, Washer, Dryer, Water Heater
Furnishings Yes
Appliance Built-In Microwave, Oven/Range - Electric, Refrigerator, Dishwasher, Disposal, Washer, Dryer, Water Heater
Heat Source Natural Gas
Laundry Main Floor
Exterior
Exterior Feature Patio(s)
Parking Features Garage - Front Entry
Garage Spaces 1.0
Amenities Available Common Grounds, Swimming Pool, Club House
Water Access N
Accessibility None
Porch Patio(s)
Attached Garage 1
Total Parking Spaces 1
Garage Y
Building
Lot Description Trees/Wooded
Story 2
Foundation Slab
Sewer Public Sewer
Water Public
Architectural Style Coastal, Villa
Level or Stories 2
Additional Building Above Grade
New Construction N
Schools
School District Indian River
Others
HOA Fee Include Common Area Maintenance
Senior Community No
Tax ID 533-13.00-33.00
Ownership Fee Simple
SqFt Source Assessor
Security Features Security System
Acceptable Financing Cash, Conventional
Listing Terms Cash, Conventional
Financing Cash,Conventional
Special Listing Condition Standard
Read Less
Want to know what your home might be worth? Contact us for a FREE valuation!

Our team is ready to help you sell your home for the highest possible price ASAP

Bought with Leslie L. Miller • Keller Williams Select Realtors





