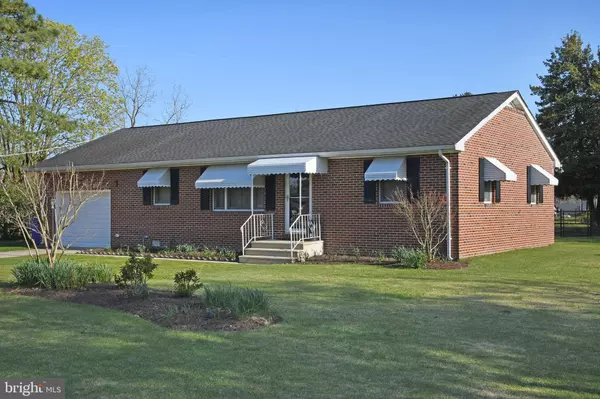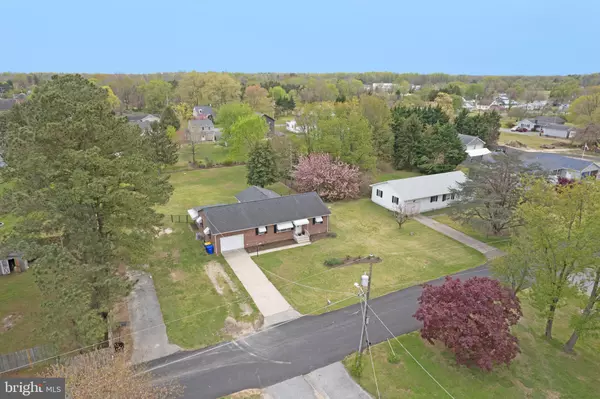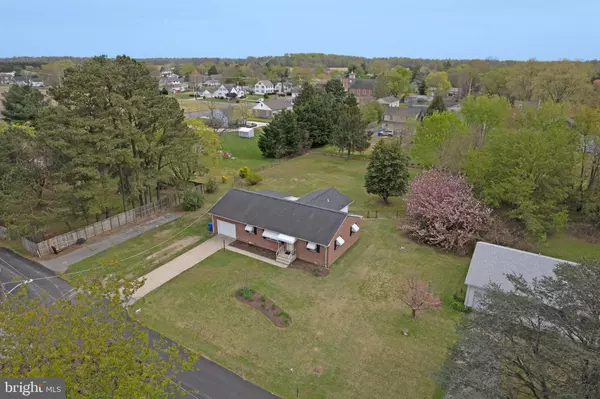$280,000
$289,900
3.4%For more information regarding the value of a property, please contact us for a free consultation.
57 SUNSET AVE Houston, DE 19954
3 Beds
3 Baths
1,506 SqFt
Key Details
Sold Price $280,000
Property Type Single Family Home
Sub Type Detached
Listing Status Sold
Purchase Type For Sale
Square Footage 1,506 sqft
Price per Sqft $185
Subdivision None Available
MLS Listing ID DEKT2010040
Sold Date 08/05/22
Style Ranch/Rambler
Bedrooms 3
Full Baths 2
Half Baths 1
HOA Y/N N
Abv Grd Liv Area 1,506
Originating Board BRIGHT
Year Built 1970
Annual Tax Amount $1,142
Tax Year 2021
Lot Size 0.530 Acres
Acres 0.53
Lot Dimensions 116.08 x 199.00
Property Description
"MOTIVATED SELLER" Will look at all offers! Well maintained "Mid-Century" brick rancher nestled in the small quaint town of Houston conveniently located just minutes from rapidly growing Milford. This traditional floor designed home has been loved and adored by the owner and only a lifestyle change makes this charmer available to the new owner. Built in early "70's" with some past character but modern day updates. Three bedrooms, two full baths, and a guest half bath. Comfortable living area with hard wood accents, carpet, and newer ceiling fan. Kitchen with maple cabinets, breakfast bar, ample counter space, neutral vinyl flooring, chair railing & large pantry. Separate eating space for all occasions with wood paneling & vinyl flooring. Recently added owners suite with walk in closet and full private bath with jetted tub/shower & single bowl vanity. Two nicely sized guest bedrooms and a conveniently located guest bath. Enjoy the three season area that overlooks the fenced in back yard with mature trees which is perfect for your "fur babies" & space for your organic garden. One car attached garage with laundry area. Newer roof and gutters. Electric baseboard heat and central air. On site well and septic. Comcast Cable. Electric Hot Water. Situated on a dead end street for privacy. Great location for commuting to Dover, Delaware Beaches, Baltimore, Philadelphia, and Virginia's Eastern Shores.
Location
State DE
County Kent
Area Milford (30805)
Zoning NA
Direction North
Rooms
Other Rooms Living Room, Dining Room, Bedroom 2, Bedroom 3, Kitchen, Bedroom 1, Sun/Florida Room
Main Level Bedrooms 3
Interior
Interior Features Attic/House Fan, Bar, Ceiling Fan(s), Chair Railings, Crown Moldings, Floor Plan - Traditional, Kitchen - Eat-In, Soaking Tub, Tub Shower, Walk-in Closet(s)
Hot Water Electric
Heating Baseboard - Electric
Cooling Central A/C
Flooring Carpet, Vinyl
Equipment Microwave, Oven/Range - Electric, Refrigerator, Dishwasher
Fireplace N
Window Features Insulated,Wood Frame
Appliance Microwave, Oven/Range - Electric, Refrigerator, Dishwasher
Heat Source Electric
Laundry Main Floor
Exterior
Exterior Feature Porch(es)
Parking Features Built In, Garage - Front Entry
Garage Spaces 3.0
Fence Chain Link, Partially, Rear
Utilities Available Cable TV Available, Electric Available, Phone Available
Water Access N
View Street
Roof Type Shingle
Street Surface Black Top
Accessibility None
Porch Porch(es)
Road Frontage Boro/Township
Attached Garage 1
Total Parking Spaces 3
Garage Y
Building
Lot Description Cleared
Story 1
Foundation Brick/Mortar
Sewer Gravity Sept Fld, Approved System, Perc Approved Septic, Site Evaluation on File
Water Well
Architectural Style Ranch/Rambler
Level or Stories 1
Additional Building Above Grade, Below Grade
Structure Type Dry Wall
New Construction N
Schools
Middle Schools Milford Central Academy
High Schools Milford
School District Milford
Others
Pets Allowed Y
Senior Community No
Tax ID MD-11-18107-01-0400-000
Ownership Fee Simple
SqFt Source Estimated
Acceptable Financing Cash, Conventional, FHA, USDA, VA
Horse Property N
Listing Terms Cash, Conventional, FHA, USDA, VA
Financing Cash,Conventional,FHA,USDA,VA
Special Listing Condition Standard
Pets Allowed No Pet Restrictions
Read Less
Want to know what your home might be worth? Contact us for a FREE valuation!

Our team is ready to help you sell your home for the highest possible price ASAP

Bought with Michael W Moyer • First Class Properties





