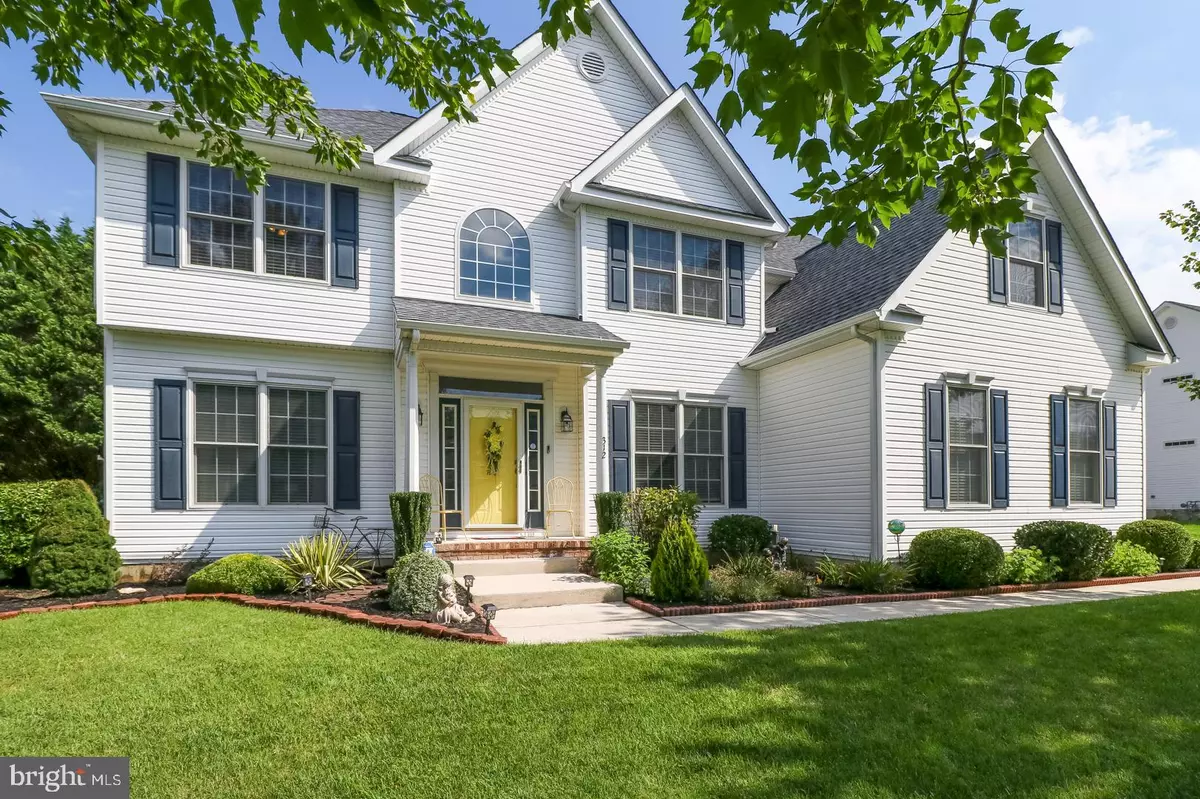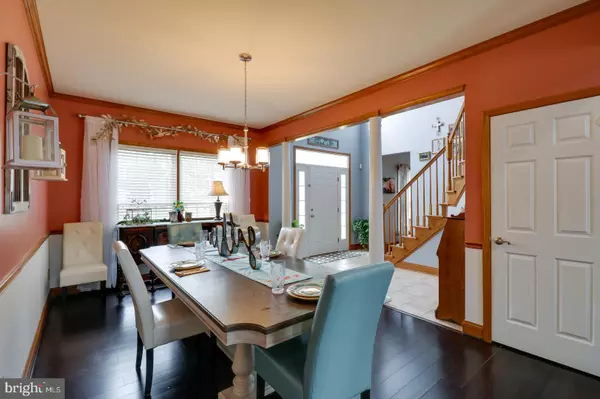$385,000
$375,000
2.7%For more information regarding the value of a property, please contact us for a free consultation.
312 PEBBLE DR Camden Wyoming, DE 19934
4 Beds
4 Baths
4,261 SqFt
Key Details
Sold Price $385,000
Property Type Single Family Home
Sub Type Detached
Listing Status Sold
Purchase Type For Sale
Square Footage 4,261 sqft
Price per Sqft $90
Subdivision Stonegate
MLS Listing ID DEKT240782
Sold Date 09/18/20
Style Colonial
Bedrooms 4
Full Baths 3
Half Baths 1
HOA Fees $8/ann
HOA Y/N Y
Abv Grd Liv Area 3,222
Originating Board BRIGHT
Year Built 2004
Annual Tax Amount $2,384
Tax Year 2020
Lot Size 0.380 Acres
Acres 0.38
Lot Dimensions 125 x 155
Property Description
Visit this home virtually: http://www.vht.com/434092451/IDXS - The only reason this lovely home is available is due to a job transfer. Driving up to this property you will see how beautifully landscaped it is and it will not disappoint when you enter the front door. From the time you step into the foyer with all the natural light it will feel like you have arrived home. The main floor which consists of the formal dining room, living room, office/toy room, 2 story family room leading to the kitchen/eating area is such a great floor plan for everyday living and entertaining. The sliding door in the kitchen eating area will lead you to the rear deck, brick patio with a fire pit and bench seating. Also, you will find an area with a hot tub for your relaxation. The yard offers privacy for just relaxing or enjoying having a barbecue. Upstairs you will find a wonderful sized main bedroom with a dressing/sitting/workout/office area (however you choose to use this space), a lovely bathroom with shower, soaking tub, double vanity and walk in closet. There is also 3 additional generous sized bedrooms and a full bath on this level. During your time on the second level you will find it open and airy enjoying all the light streaming in from the 2 story family room. When you head down to the basement you will find so much additional living space to include a second family room, full bath, an additional room to use however it fits your needs and a card room with a surprise wine storage rack built in under the staircase.
Location
State DE
County Kent
Area Caesar Rodney (30803)
Zoning RS1
Rooms
Other Rooms Living Room, Dining Room, Primary Bedroom, Bedroom 2, Bedroom 4, Kitchen, Family Room, Office, Bathroom 3
Basement Fully Finished
Interior
Interior Features Attic/House Fan, Ceiling Fan(s), Kitchen - Island, Pantry, Soaking Tub, Stall Shower, Tub Shower, Wine Storage
Hot Water Electric
Heating Forced Air
Cooling Ceiling Fan(s), Central A/C
Equipment Built-In Microwave, Dishwasher, Disposal, Dryer, Oven/Range - Electric, Washer, Water Heater
Appliance Built-In Microwave, Dishwasher, Disposal, Dryer, Oven/Range - Electric, Washer, Water Heater
Heat Source Natural Gas
Exterior
Parking Features Garage - Side Entry, Inside Access
Garage Spaces 6.0
Water Access N
Accessibility None
Attached Garage 2
Total Parking Spaces 6
Garage Y
Building
Lot Description Front Yard, Landscaping
Story 2
Sewer Public Sewer
Water Public
Architectural Style Colonial
Level or Stories 2
Additional Building Above Grade, Below Grade
New Construction N
Schools
School District Caesar Rodney
Others
Senior Community No
Tax ID 7-00-09420-04-7000-00001
Ownership Fee Simple
SqFt Source Assessor
Acceptable Financing Cash, Conventional, VA
Listing Terms Cash, Conventional, VA
Financing Cash,Conventional,VA
Special Listing Condition Standard
Read Less
Want to know what your home might be worth? Contact us for a FREE valuation!

Our team is ready to help you sell your home for the highest possible price ASAP

Bought with Alan G Ferguson • Long & Foster Real Estate, Inc.





