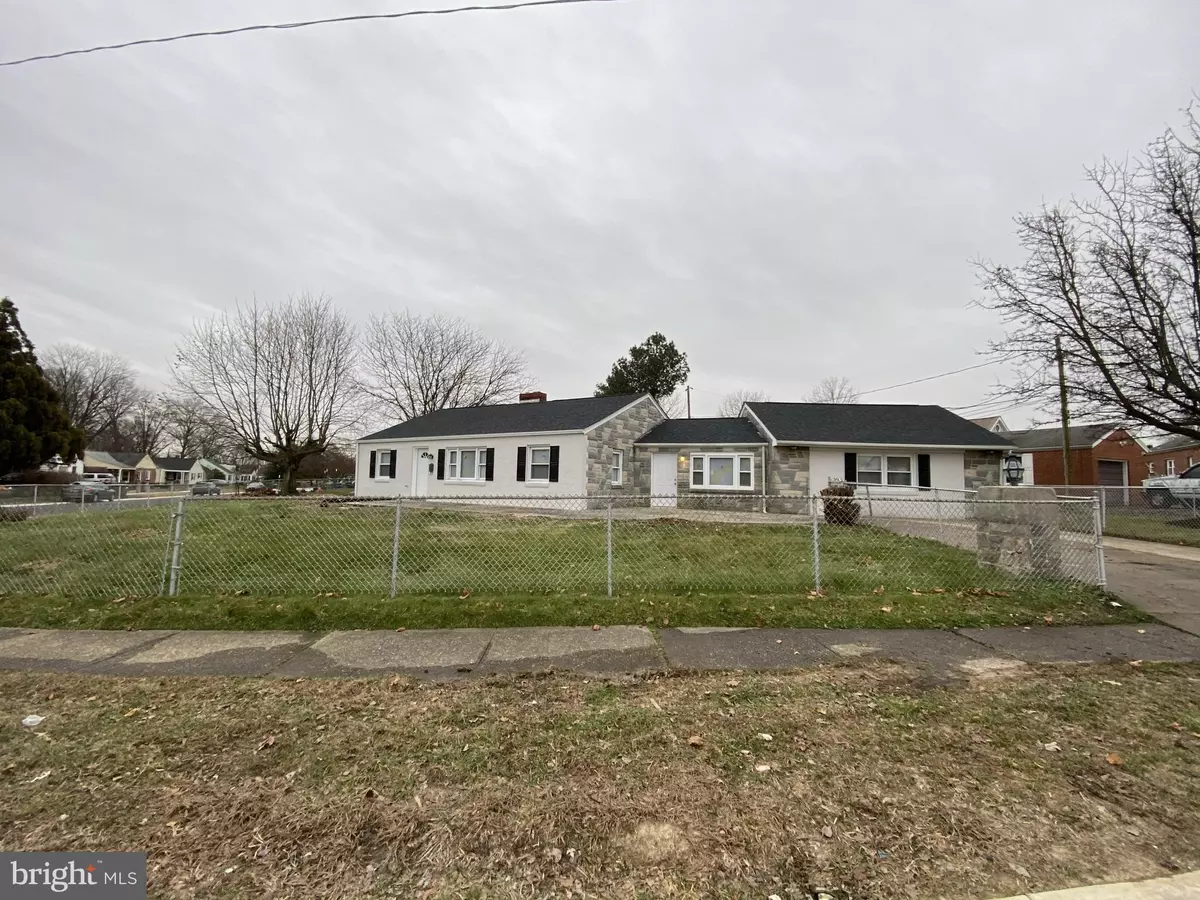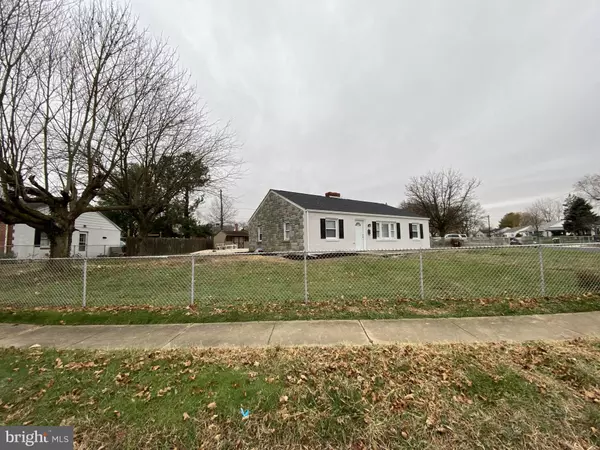$301,000
$305,000
1.3%For more information regarding the value of a property, please contact us for a free consultation.
51 LASALLE AVE New Castle, DE 19720
4 Beds
2 Baths
2,400 SqFt
Key Details
Sold Price $301,000
Property Type Single Family Home
Sub Type Detached
Listing Status Sold
Purchase Type For Sale
Square Footage 2,400 sqft
Price per Sqft $125
Subdivision Wilm Manor Gardens
MLS Listing ID DENC518324
Sold Date 02/02/21
Style Ranch/Rambler
Bedrooms 4
Full Baths 2
HOA Y/N N
Abv Grd Liv Area 1,500
Originating Board BRIGHT
Year Built 1950
Annual Tax Amount $1,832
Tax Year 2020
Lot Size 0.290 Acres
Acres 0.29
Lot Dimensions 89.3x110
Property Description
Visit this home virtually: http://www.vht.com/434126613/IDXS - Rarely available sprawling ranch home with pool in New Castle! This huge 4 bedroom, 2 bathroom rancher has been completely renovated from top to bottom, allowing for all the convenience of single story living with all the luxury of a practically new home. When you first pull up you will love the large, flat, grassy corner lot that has been fully fenced, allowing for full enjoyment of outdoor activities. Enter into the living room and notice the modern grey and white paint scheme that is accentuated by the dark mahogany luxury vinyl plank flooring, as well as one of two fire places this amazing home features. From the living room you are lead into the brand new kitchen, built for a chef but perfect for any home cook! This kitchen boasts brand new stainless steel appliances, granite countertops, white subway tile backsplash, large oak cabinetry, a breakfast bar, and a custom brick feature wall encasing the oven with gas range and microwave. Peer over the breakfast bar into the bright and sunny dining room with access to the front and back yards as well as a large picture window. From the dining room you can access the huge family room addition with tons of space for the entire family and the second fireplace! Rounding out the main floor are three bright and spacious bedrooms with brand new carpeting and paint, as well as a completely redone full bathroom with a lovely vanity and marbled tile tub/shower. This home is perfect for anyone who needs a little extra space. The basement has been fully finished and is a luxurious retreat for the homeowner. With two bonus rooms perfect for an office plus a playroom, man/woman cave, entertainment room, this basement will fulfill whatever your needs are as buyer! Finally, enter the huge primary suite through double doors. Designed with luxury in mind, this room measures 22x13 with a dual entrance walk-in closet and a 16x8 primary bathroom, complete with a walk-in shower, double vanity, and bathtub! The surprises dont end there! In the fenced-in backyard you will find the in-ground pool that has been repainted with pool-protective paint, perfect for enjoying nice weather at home! Practically worry free, this home features New roof, New HVAC, New floors, New paint, New kitchen, New bathrooms, and updated electric and plumbing. This one wont last long so book your tour today!
Location
State DE
County New Castle
Area New Castle/Red Lion/Del.City (30904)
Zoning RES
Rooms
Other Rooms Living Room, Dining Room, Primary Bedroom, Bedroom 2, Bedroom 3, Kitchen, Family Room, Bedroom 1, Laundry, Office, Primary Bathroom, Full Bath
Basement Full, Fully Finished
Main Level Bedrooms 3
Interior
Hot Water Electric
Heating Forced Air, Heat Pump(s)
Cooling Central A/C
Heat Source Electric
Exterior
Garage Spaces 6.0
Pool In Ground
Water Access N
Accessibility Level Entry - Main
Total Parking Spaces 6
Garage N
Building
Story 1
Sewer Public Sewer
Water Public
Architectural Style Ranch/Rambler
Level or Stories 1
Additional Building Above Grade, Below Grade
New Construction N
Schools
School District Colonial
Others
Senior Community No
Tax ID 1002520112
Ownership Fee Simple
SqFt Source Assessor
Special Listing Condition Standard
Read Less
Want to know what your home might be worth? Contact us for a FREE valuation!

Our team is ready to help you sell your home for the highest possible price ASAP

Bought with Harry John Clark Jr. • RE/MAX Edge





