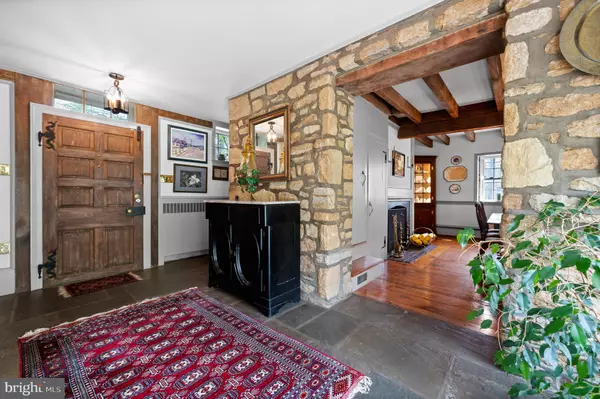$700,000
$695,000
0.7%For more information regarding the value of a property, please contact us for a free consultation.
561 UPPER PIKE CREEK RD Newark, DE 19711
4 Beds
4 Baths
2,350 SqFt
Key Details
Sold Price $700,000
Property Type Single Family Home
Sub Type Detached
Listing Status Sold
Purchase Type For Sale
Square Footage 2,350 sqft
Price per Sqft $297
Subdivision None Available
MLS Listing ID DENC2022700
Sold Date 07/26/22
Style Colonial
Bedrooms 4
Full Baths 4
HOA Y/N N
Abv Grd Liv Area 2,350
Originating Board BRIGHT
Year Built 1930
Annual Tax Amount $6,285
Tax Year 2021
Lot Size 1.350 Acres
Acres 1.35
Lot Dimensions 0.00 x 0.00
Property Description
A Gracious Stone Home minutes from University of Delaware consists of the main house, detached garage with an income producing 1 bedroom cottage apartment or an excellent home office/studio, pool with pool shed and an expansive yard. Enter the property onto an attractive paver style wide open parking area between the two stone structures. Approach the main house and enter through the wide 8 panel solid wood front door with period hardware into the center foyer with captivating details. The foyer has hand punched detailed moldings, exposed stone wall from the original structure, and an attractive flagstone floor. The bright and open family room has a two sided fireplace, a large bank of windows and a continuation of the flagstone flooring. The elegant dining room features random width hardwood flooring, exposed beam and stone, chair rails and center fireplace leading to the modern eat-in kitchen. The kitchen incorporates an abundance of morning light featuring beautiful solid wood cabinetry, white tile backsplash, granite countertops, stainless steel appliances, exposed stone and a wooden beamed ceiling. The second level includes a large owner's suite with vaulted ceiling, windows on 3 sides and twin French doors leading to the second-floor covered balcony. The main bedroom also has a vanity dressing area, and beautifully tiled owners bathroom. A comfortable second bedroom with exposed beams has double doors and balconet overlooking the property and separate bathroom. The third floor has a private bedroom and bathroom ensuite with amazing hardwood floors and exposed beams creating a bright and airy environment. The detached 2 car stone garage includes a multilevel spacious 1 Bedroom apartment with an open contemporary design. The property continues to impress with numerous outdoor entertainment areas creating its own oasis with easy access to Wilmington and Newark, Delaware or Philadelphia, PA.
Location
State DE
County New Castle
Area Newark/Glasgow (30905)
Zoning S
Rooms
Other Rooms Dining Room, Primary Bedroom, Bedroom 2, Bedroom 3, Bedroom 4, Kitchen, Family Room, Foyer, Laundry, Bathroom 2, Bathroom 3
Basement Unfinished
Interior
Interior Features Breakfast Area, Dining Area, Exposed Beams, Kitchen - Eat-In, Kitchen - Table Space, Stall Shower, Studio, Tub Shower, Wood Floors, Wood Stove
Hot Water Oil
Heating Heat Pump - Oil BackUp, Hot Water
Cooling Central A/C
Flooring Wood, Tile/Brick
Fireplaces Number 1
Fireplace Y
Heat Source Oil
Laundry Upper Floor
Exterior
Exterior Feature Patio(s)
Parking Features Other
Garage Spaces 2.0
Utilities Available Cable TV
Amenities Available None
Water Access N
Roof Type Shake
Accessibility None
Porch Patio(s)
Total Parking Spaces 2
Garage Y
Building
Lot Description Level, Sloping, Open, Trees/Wooded
Story 3
Foundation Stone, Slab
Sewer Public Sewer
Water Well
Architectural Style Colonial
Level or Stories 3
Additional Building Above Grade, Below Grade
Structure Type Beamed Ceilings,Vaulted Ceilings
New Construction N
Schools
School District Christina
Others
HOA Fee Include None
Senior Community No
Tax ID 08-030.00-019
Ownership Fee Simple
SqFt Source Assessor
Security Features Security System
Acceptable Financing Conventional, Private
Listing Terms Conventional, Private
Financing Conventional,Private
Special Listing Condition Standard
Read Less
Want to know what your home might be worth? Contact us for a FREE valuation!

Our team is ready to help you sell your home for the highest possible price ASAP

Bought with Margaret L Simpers • Compass





