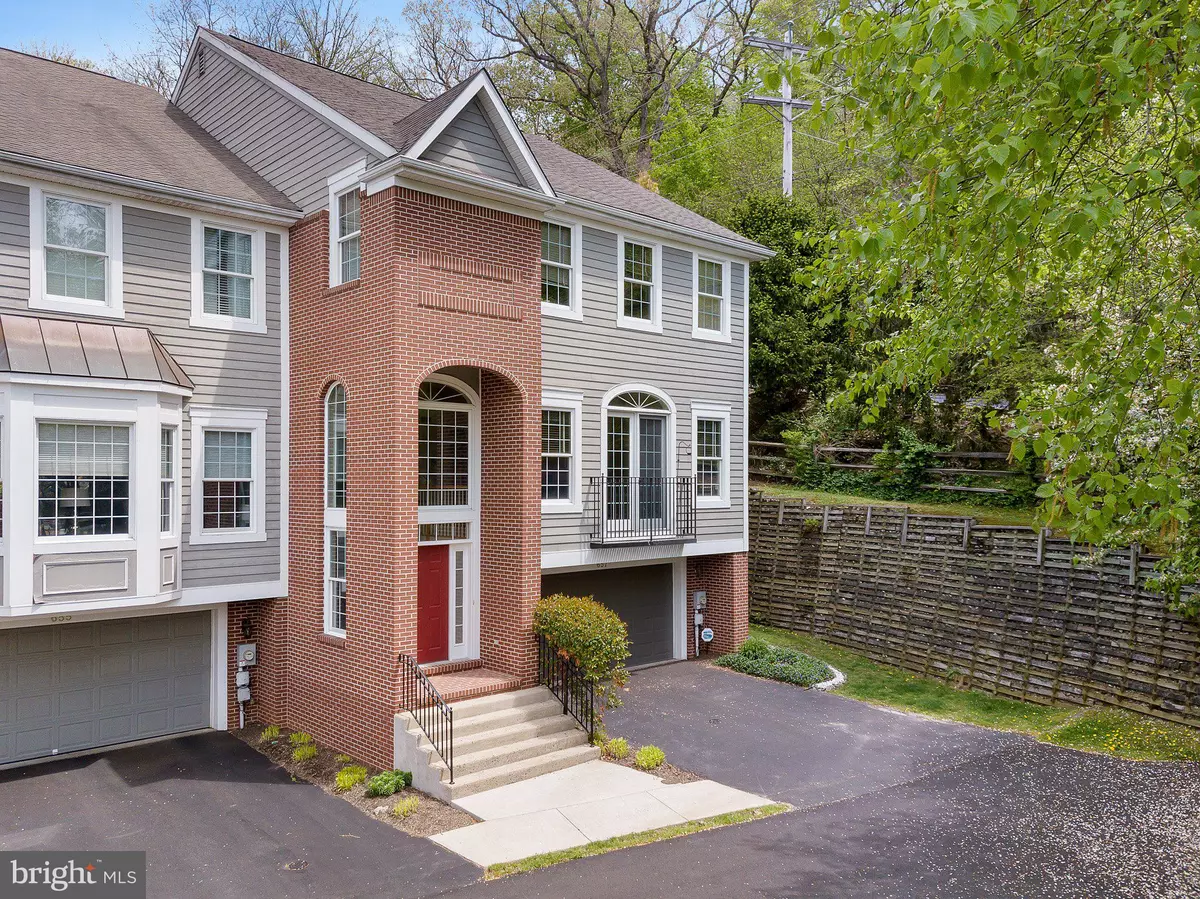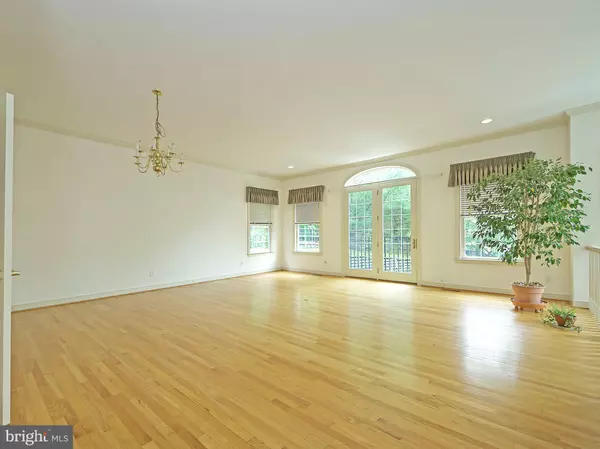$660,000
$660,000
For more information regarding the value of a property, please contact us for a free consultation.
657 MILLRACE LN Rockland, DE 19732
3 Beds
4 Baths
3,000 SqFt
Key Details
Sold Price $660,000
Property Type Townhouse
Sub Type End of Row/Townhouse
Listing Status Sold
Purchase Type For Sale
Square Footage 3,000 sqft
Price per Sqft $220
Subdivision Millrace At Rockla
MLS Listing ID DENC2023642
Sold Date 07/07/22
Style Traditional
Bedrooms 3
Full Baths 2
Half Baths 2
HOA Fees $250/ann
HOA Y/N Y
Abv Grd Liv Area 3,000
Originating Board BRIGHT
Year Built 2000
Annual Tax Amount $7,867
Tax Year 2021
Lot Size 5,227 Sqft
Acres 0.12
Property Description
Welcome to Millrace at Rockland, an unrivaled location surrounded by beautiful nature views only steps from the Brandywine Creek State Park. This 3 bedroom, 2.2 bath, end-unit, townhome features an open main level floorplan with hardwood floors, spacious rooms, an updated eat-in kitchen, fireplace, powder room, crown molding, and an abundance of natural light. Sliding French doors off the great room provide access to the rear deck and allow pretty views of the manicured woodland setting, which provides a serene feeling of privacy. Upstairs are three bedrooms, including the generous master suite with vaulted ceiling, private bath, and walk-in closet. Additional closet storage, washer/dryer, and the second full bath are found off the second-floor hallway. The finished upper level provides options for guests, recreation, gym space, and/or home office space and has its own half bath. A large basement and access to the attached 2-car garage are just a few steps down from the light-filled, vaulted entry. Move right in and enjoy summer in one of the most desirable, picturesque, and convenient locations in the greater Wilmington area.
Location
State DE
County New Castle
Area Brandywine (30901)
Zoning NCPUD
Rooms
Other Rooms Living Room, Primary Bedroom, Bedroom 2, Bedroom 3, Kitchen, Basement, Great Room, Loft
Basement Unfinished
Interior
Interior Features Carpet, Ceiling Fan(s), Combination Dining/Living, Family Room Off Kitchen, Floor Plan - Open, Kitchen - Eat-In, Kitchen - Island, Recessed Lighting, Walk-in Closet(s), WhirlPool/HotTub, Wood Floors
Hot Water Electric
Heating Forced Air
Cooling Central A/C
Fireplaces Number 1
Fireplace Y
Heat Source Propane - Leased
Laundry Upper Floor
Exterior
Parking Features Garage - Front Entry
Garage Spaces 2.0
Water Access N
View Park/Greenbelt
Accessibility None
Attached Garage 2
Total Parking Spaces 2
Garage Y
Building
Lot Description Backs to Trees
Story 3
Foundation Block
Sewer Public Sewer
Water Public
Architectural Style Traditional
Level or Stories 3
Additional Building Above Grade
New Construction N
Schools
School District Brandywine
Others
HOA Fee Include Common Area Maintenance,Lawn Maintenance,Snow Removal,Trash
Senior Community No
Tax ID 06-075.00-018
Ownership Fee Simple
SqFt Source Estimated
Special Listing Condition Standard
Read Less
Want to know what your home might be worth? Contact us for a FREE valuation!

Our team is ready to help you sell your home for the highest possible price ASAP

Bought with Lee Heck • Patterson-Schwartz-Hockessin





