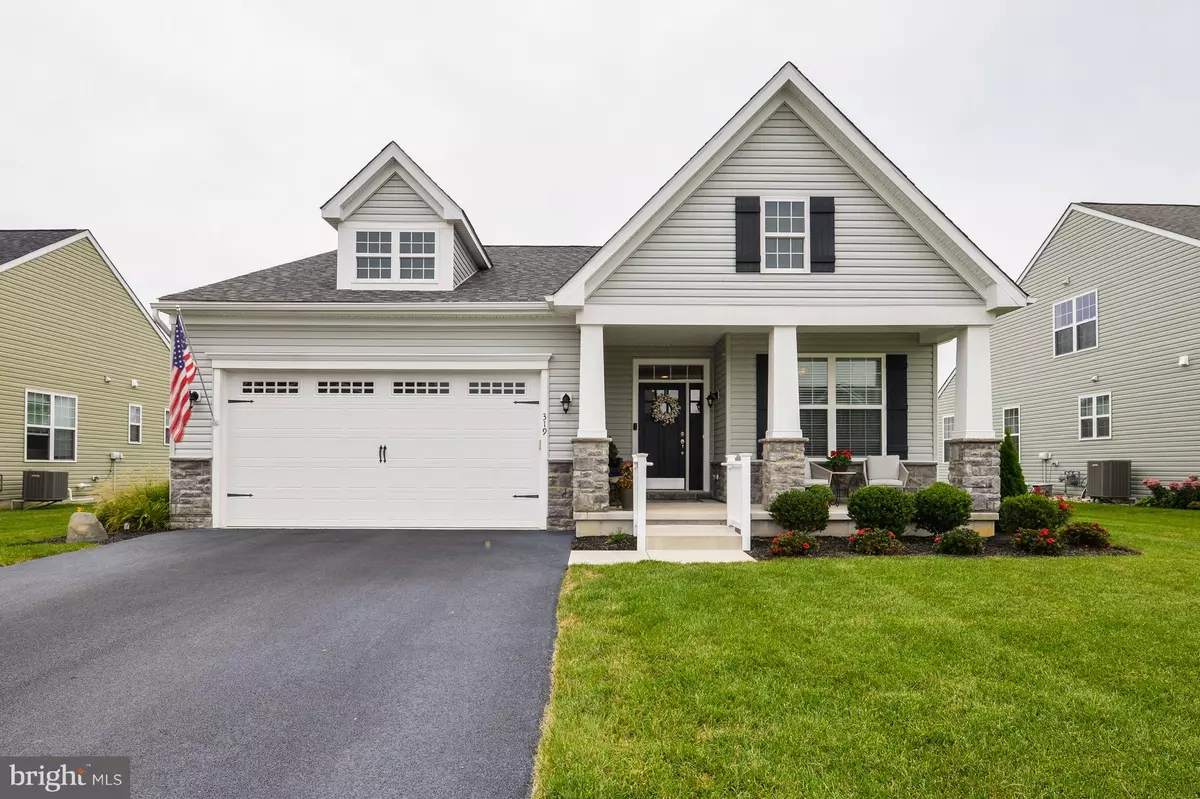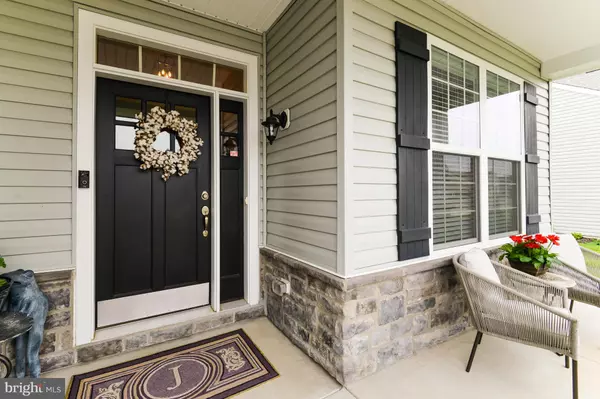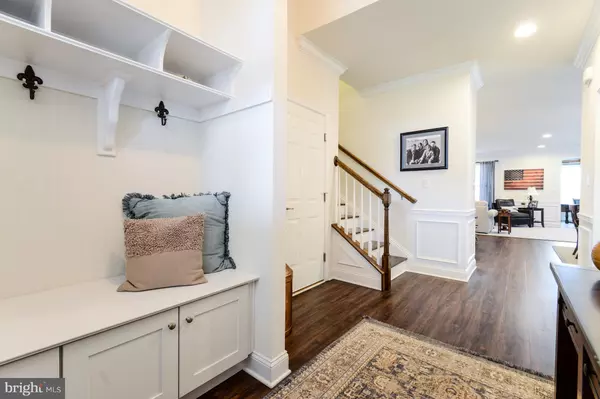$423,500
$429,000
1.3%For more information regarding the value of a property, please contact us for a free consultation.
319 NICKLAUS LN Magnolia, DE 19962
3 Beds
2 Baths
1,845 SqFt
Key Details
Sold Price $423,500
Property Type Single Family Home
Sub Type Detached
Listing Status Sold
Purchase Type For Sale
Square Footage 1,845 sqft
Price per Sqft $229
Subdivision Champions Club
MLS Listing ID DEKT242262
Sold Date 04/28/21
Style Craftsman
Bedrooms 3
Full Baths 2
HOA Fees $212/mo
HOA Y/N Y
Abv Grd Liv Area 1,845
Originating Board BRIGHT
Year Built 2018
Annual Tax Amount $1,459
Tax Year 2019
Lot Size 7,841 Sqft
Acres 0.18
Property Description
Champions Club 55+ clubhouse community is perfectly situated to take advantage of all that Delaware has to offer. This unique neighborhood located in Kent County, includes an expansive clubhouse featuring a ton of amenities, outdoor heated swimming pool, tennis court, bocce ball courts, horseshoe pits,walking trails and community garden. Activity and exercise class calendar published monthly. This Kipling model has great curb appeal with front porch and two car garage. The open floor plan with 3 bedrooms, 2 baths within walking distance of the beautiful Clubhouse and pool. Additional features include screened porch, upgraded kitchen with granite countertops, gas range, hardwood flooring and a custom Owners Suite bath with 7 foot walk-in shower. The dining area includes wet bar with built-ins. This wide-open floor plan creates a spacious area for easy entertaining with an open yet cozy feeling throughout the home. Upgraded flooring and tile throughout. For peace of mind, this home comes with a whole house Generac Generator. A perfect place to call home! Selling agent is licensed in Delaware and related to seller.
Location
State DE
County Kent
Area Caesar Rodney (30803)
Zoning AC
Rooms
Other Rooms Dining Room, Primary Bedroom, Bedroom 2, Bedroom 3, Kitchen, Family Room, Study, Laundry, Other, Bathroom 2, Primary Bathroom, Screened Porch
Main Level Bedrooms 2
Interior
Interior Features Exposed Beams, Floor Plan - Open, Kitchen - Gourmet, Recessed Lighting, Sprinkler System, Upgraded Countertops, Wainscotting, Walk-in Closet(s), Wet/Dry Bar, Window Treatments, Wine Storage, Wood Floors
Hot Water Electric
Heating Energy Star Heating System
Cooling Central A/C, Wall Unit
Flooring Partially Carpeted, Wood
Fireplaces Number 1
Fireplaces Type Gas/Propane
Equipment Built-In Microwave, Dishwasher, Disposal, Dryer, Energy Efficient Appliances, ENERGY STAR Dishwasher, ENERGY STAR Refrigerator, Refrigerator, Stainless Steel Appliances, Washer, Water Heater - High-Efficiency
Fireplace Y
Appliance Built-In Microwave, Dishwasher, Disposal, Dryer, Energy Efficient Appliances, ENERGY STAR Dishwasher, ENERGY STAR Refrigerator, Refrigerator, Stainless Steel Appliances, Washer, Water Heater - High-Efficiency
Heat Source Natural Gas
Exterior
Exterior Feature Patio(s), Porch(es), Brick, Screened
Parking Features Built In, Garage - Front Entry, Garage Door Opener, Inside Access, Oversized
Garage Spaces 2.0
Utilities Available Cable TV
Amenities Available Bike Trail, Club House, Common Grounds, Exercise Room, Jog/Walk Path, Pool - Outdoor
Water Access N
Roof Type Asphalt
Accessibility Mobility Improvements
Porch Patio(s), Porch(es), Brick, Screened
Attached Garage 2
Total Parking Spaces 2
Garage Y
Building
Story 2.5
Foundation Concrete Perimeter, Crawl Space
Sewer No Septic System
Water Public
Architectural Style Craftsman
Level or Stories 2.5
Additional Building Above Grade, Below Grade
Structure Type Dry Wall,9'+ Ceilings,Beamed Ceilings,Tray Ceilings
New Construction N
Schools
School District Caesar Rodney
Others
HOA Fee Include All Ground Fee,Common Area Maintenance,Health Club,Lawn Maintenance,Pool(s),Recreation Facility,Road Maintenance,Snow Removal,Trash
Senior Community Yes
Age Restriction 55
Tax ID 94687
Ownership Fee Simple
SqFt Source Estimated
Security Features Security System
Acceptable Financing Cash, Conventional, VA
Horse Property N
Listing Terms Cash, Conventional, VA
Financing Cash,Conventional,VA
Special Listing Condition Standard
Read Less
Want to know what your home might be worth? Contact us for a FREE valuation!

Our team is ready to help you sell your home for the highest possible price ASAP

Bought with Margaret Haass • Burns & Ellis Realtors





