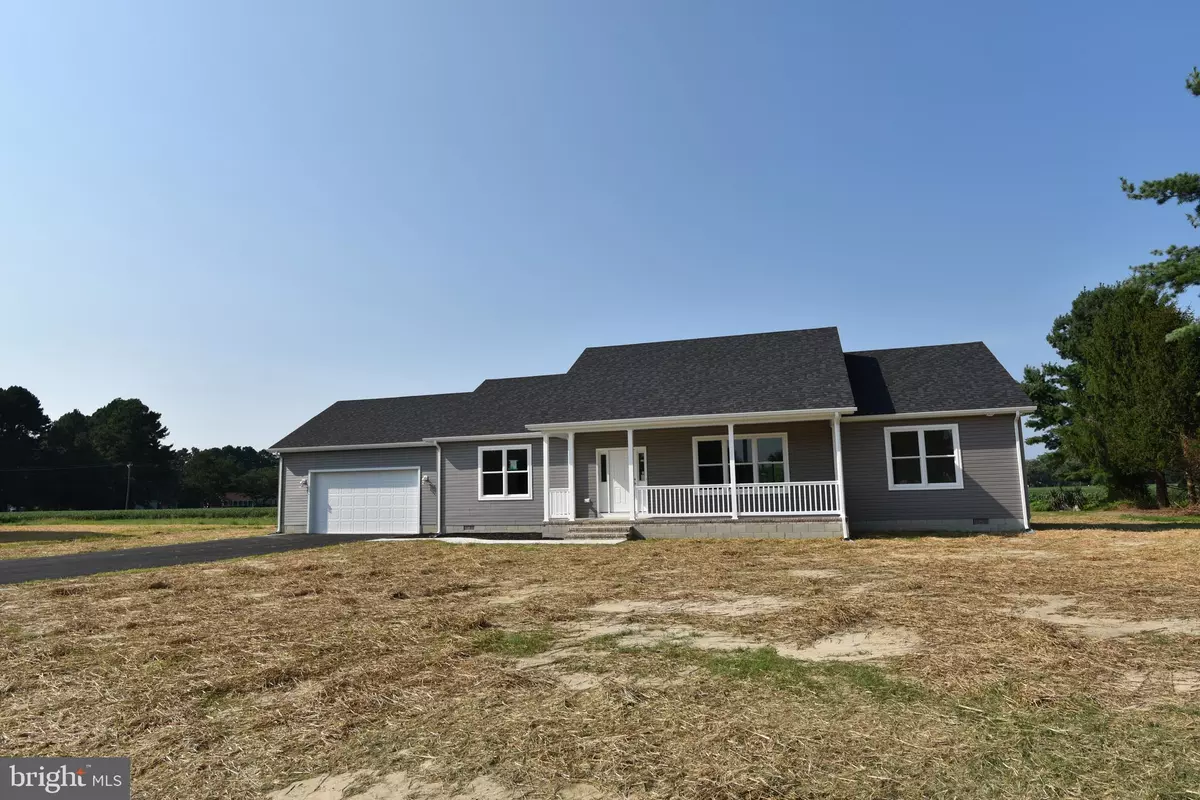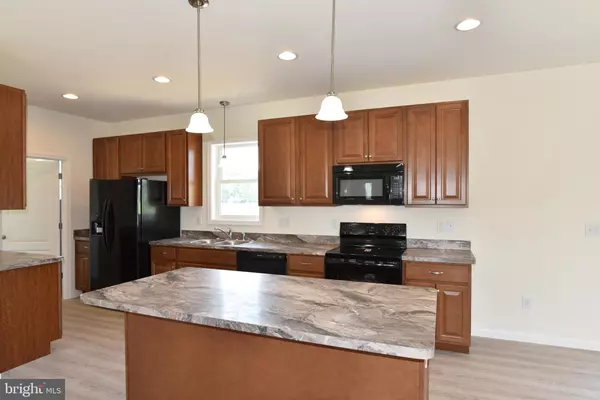$279,900
$279,000
0.3%For more information regarding the value of a property, please contact us for a free consultation.
184 GAREY DR Felton, DE 19943
3 Beds
2 Baths
1,800 SqFt
Key Details
Sold Price $279,900
Property Type Single Family Home
Sub Type Detached
Listing Status Sold
Purchase Type For Sale
Square Footage 1,800 sqft
Price per Sqft $155
Subdivision Hickory Hill
MLS Listing ID DEKT241440
Sold Date 10/08/20
Style Cape Cod
Bedrooms 3
Full Baths 2
HOA Y/N N
Abv Grd Liv Area 1,800
Originating Board BRIGHT
Year Built 2020
Annual Tax Amount $158
Tax Year 2020
Lot Size 0.427 Acres
Acres 0.43
Lot Dimensions 111.55 x 166.83
Property Description
Welcome home to 184 Garey Dr! Enjoy all of the perks of new construction without the headache or wait, just simply walk in the door and make it your own. This adorable ranch is open concept at it's finest! It features an extra large kitchen with ample shelving and storage, a large dining area open to a massive living room space, perfect for entertaining! The master bedroom features both a large shower and tub, double vanity, and a large walk in closet. The large attached garage offers generous room for two cars and extra storage. Hurry up and add this home to your tour, it won't last long!
Location
State DE
County Kent
Area Lake Forest (30804)
Zoning AR
Rooms
Main Level Bedrooms 3
Interior
Interior Features Ceiling Fan(s), Carpet, Breakfast Area, Combination Dining/Living, Combination Kitchen/Living, Dining Area, Efficiency, Flat, Floor Plan - Open, Kitchen - Island, Primary Bath(s), Walk-in Closet(s)
Hot Water Electric
Heating Forced Air
Cooling Central A/C
Equipment Built-In Microwave, Built-In Range, Refrigerator
Appliance Built-In Microwave, Built-In Range, Refrigerator
Heat Source Electric
Exterior
Parking Features Built In, Garage - Front Entry
Garage Spaces 2.0
Water Access N
Roof Type Asphalt
Accessibility Other
Attached Garage 2
Total Parking Spaces 2
Garage Y
Building
Story 1
Sewer Septic Exists
Water Well
Architectural Style Cape Cod
Level or Stories 1
Additional Building Above Grade, Below Grade
New Construction Y
Schools
School District Lake Forest
Others
Pets Allowed Y
Senior Community No
Tax ID SM-00-12819-01-0500-000
Ownership Fee Simple
SqFt Source Assessor
Special Listing Condition Standard
Pets Allowed No Pet Restrictions
Read Less
Want to know what your home might be worth? Contact us for a FREE valuation!

Our team is ready to help you sell your home for the highest possible price ASAP

Bought with Amber Nicole Barnes • EXP Realty, LLC





