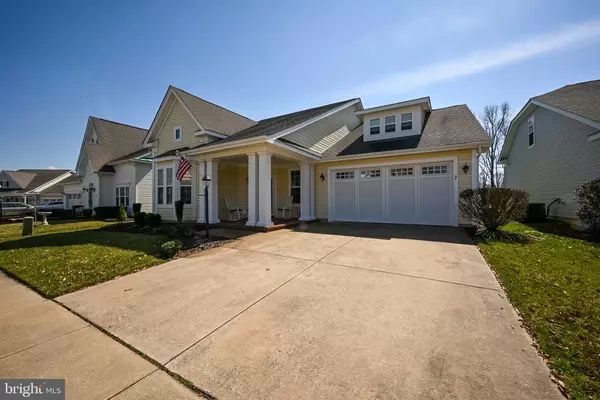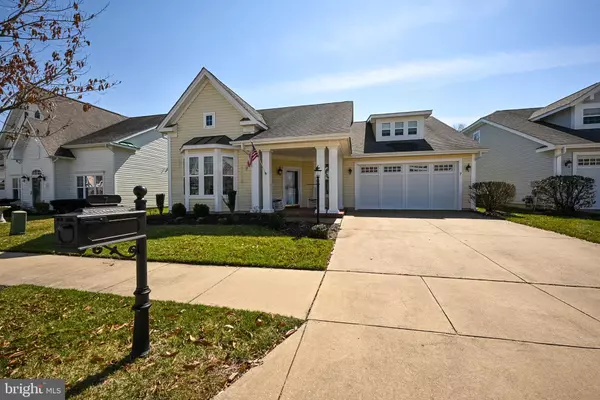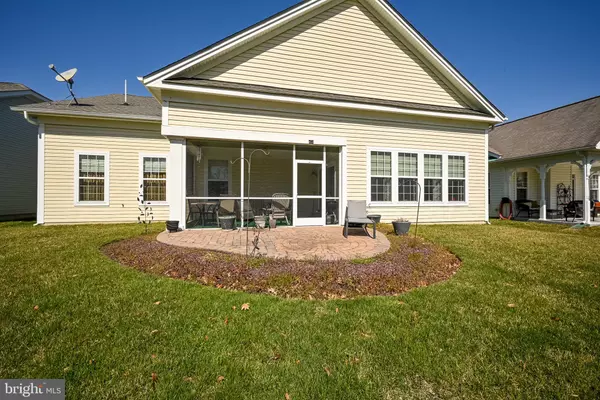$399,900
$399,900
For more information regarding the value of a property, please contact us for a free consultation.
7 AMANDAS TEAL DR Bridgeville, DE 19933
3 Beds
3 Baths
2,705 SqFt
Key Details
Sold Price $399,900
Property Type Single Family Home
Sub Type Detached
Listing Status Sold
Purchase Type For Sale
Square Footage 2,705 sqft
Price per Sqft $147
Subdivision Heritage Shores
MLS Listing ID DESU2016984
Sold Date 05/31/22
Style Ranch/Rambler
Bedrooms 3
Full Baths 3
HOA Fees $263/mo
HOA Y/N Y
Abv Grd Liv Area 2,705
Originating Board BRIGHT
Year Built 2005
Annual Tax Amount $4,235
Tax Year 2021
Lot Size 7,841 Sqft
Acres 0.18
Lot Dimensions 65.00 x 125.00
Property Description
Charm & Character surround this 2774 sq. ft. 3 bedroom 3 full bath home, built in 2005 by Lennar. This well maintained Georgetown model offers spacious interior living. Upon entry you will a formal living/sitting room with a bay window & opening to the formal dining room, the perfect place for entertaining family & friends. Private office/craft room is a bonus on the main level. Eat-in kitchen is equipped with light colored cabinets, pantry, Corian countertops, gas stove, double wall ovens, microwave, breakfast bar, garbage disposal, dishwasher & a large bay window. The open concept gathering room is the heart of this home with a natural gas fireplace & built-ins. The morning/sunroom offers a tranquil space for your coffee & a good read while watching the birds & enjoying the flowers and trees. Also, on the main level you will find the master bedroom on suite offering His & Hers closets & a full bath complete with an English soaking tub & a walk-in shower. Guest bedroom also, on the main level is adjacent to the second full bath with a tub & shower combo. As you ascend the staircase to the second level, you will find a third oversized bedroom with a walk-in closet, a full bath with a tub & shower combo, the mechanical room and the sky basement room offer convenient access for maintenance, storage or even a 4th bedroom conversion. All this awaits you when you are ready to live the active lifestyle you deserve.
Community amenities include; 28,000 Sq.Ft 2 story clubhouse, featuring, elevator, ballroom, dance room, fitness center, weight room, full locker rooms & showers, indoor & outdoor pools, Horseshoe pits, tennis & pickle ball courts, bocce & shuffleboard courts, Tavern & Restaurant, Sugar beets Market Place , 18 hole golf course & more. Come see this home at Heritage Shores.
Location
State DE
County Sussex
Area Northwest Fork Hundred (31012)
Zoning TN
Direction North
Rooms
Main Level Bedrooms 2
Interior
Interior Features Carpet, Ceiling Fan(s), Dining Area, Floor Plan - Open, Kitchen - Eat-In, Pantry, Kitchen - Gourmet, Walk-in Closet(s)
Hot Water Natural Gas
Heating Hot Water & Baseboard - Electric
Cooling Central A/C
Flooring Carpet, Ceramic Tile, Hardwood
Fireplaces Number 1
Fireplaces Type Gas/Propane
Equipment Dishwasher, Disposal, Oven - Double, Microwave, Oven/Range - Gas, Oven - Single
Furnishings No
Fireplace Y
Appliance Dishwasher, Disposal, Oven - Double, Microwave, Oven/Range - Gas, Oven - Single
Heat Source Natural Gas
Exterior
Parking Features Garage - Front Entry
Garage Spaces 4.0
Utilities Available Natural Gas Available
Amenities Available Billiard Room, Club House, Community Center, Dining Rooms, Exercise Room, Fitness Center, Game Room, Golf Course Membership Available, Pool - Indoor, Pool - Outdoor, Retirement Community, Shuffleboard, Tennis Courts
Water Access N
Roof Type Shingle
Accessibility 36\"+ wide Halls
Attached Garage 2
Total Parking Spaces 4
Garage Y
Building
Story 1.5
Foundation Slab
Sewer Public Sewer
Water Public
Architectural Style Ranch/Rambler
Level or Stories 1.5
Additional Building Above Grade, Below Grade
New Construction N
Schools
School District Woodbridge
Others
Pets Allowed Y
HOA Fee Include Common Area Maintenance,Management,Recreation Facility,Pool(s)
Senior Community Yes
Age Restriction 55
Tax ID 131-14.00-111.00
Ownership Fee Simple
SqFt Source Assessor
Acceptable Financing Cash, Conventional, FHA, VA
Horse Property N
Listing Terms Cash, Conventional, FHA, VA
Financing Cash,Conventional,FHA,VA
Special Listing Condition Standard
Pets Allowed Cats OK, Dogs OK, Case by Case Basis
Read Less
Want to know what your home might be worth? Contact us for a FREE valuation!

Our team is ready to help you sell your home for the highest possible price ASAP

Bought with Jacob Brittingham • Long & Foster Real Estate, Inc.





