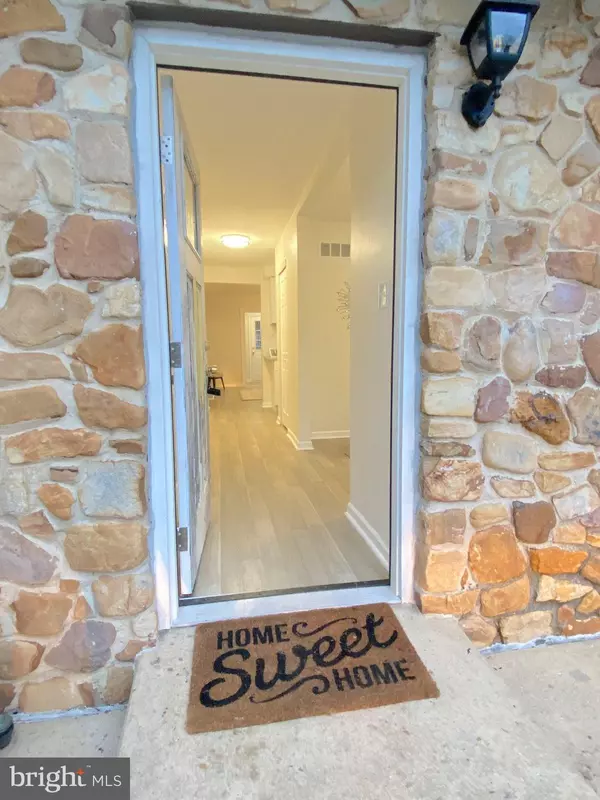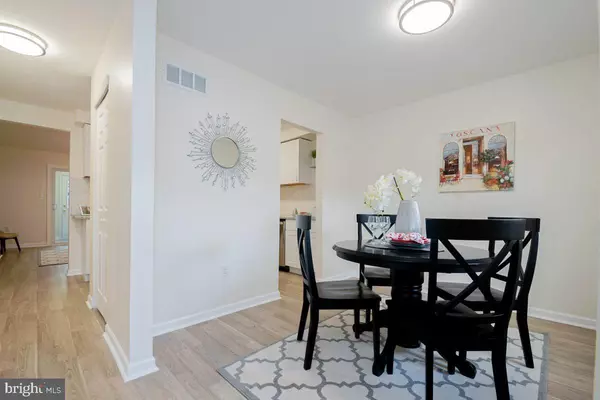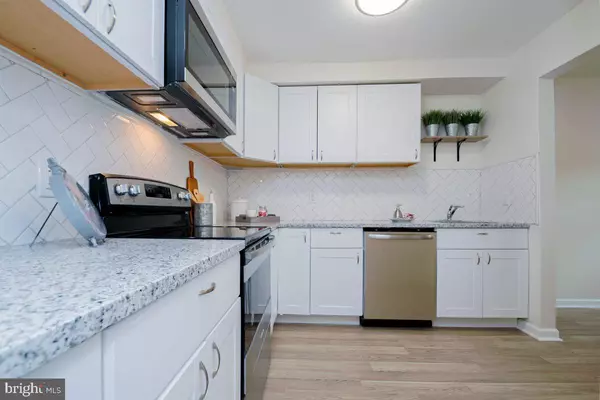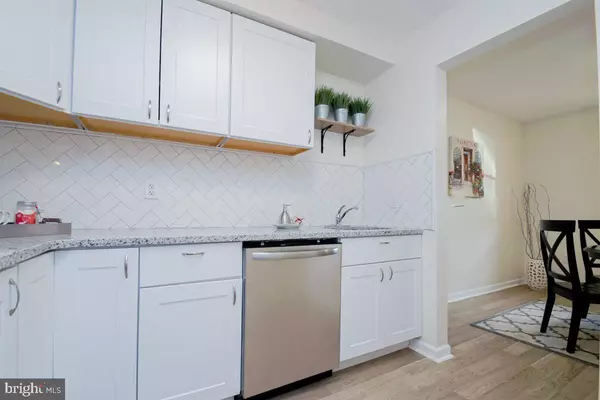$190,725
$189,500
0.6%For more information regarding the value of a property, please contact us for a free consultation.
1808 LOWLAND WAY Newark, DE 19702
2 Beds
3 Baths
1,225 SqFt
Key Details
Sold Price $190,725
Property Type Townhouse
Sub Type End of Row/Townhouse
Listing Status Sold
Purchase Type For Sale
Square Footage 1,225 sqft
Price per Sqft $155
Subdivision Christiana Village
MLS Listing ID DENC519096
Sold Date 03/05/21
Style Other
Bedrooms 2
Full Baths 2
Half Baths 1
HOA Y/N N
Abv Grd Liv Area 1,225
Originating Board BRIGHT
Year Built 1975
Annual Tax Amount $1,690
Tax Year 2020
Lot Size 2,178 Sqft
Acres 0.05
Lot Dimensions 18.00 x 110.70
Property Description
Welcome to newly renovated townhouse in most desirable neighborhood. You could be working from home or going to work it is close to 95 , Route 273 , Route 40. It is also close to Christiana Mall and major shopping area. This home has been updated with energy efficient light fixtures, new high energy saving performance water heater, new air conditioner and new roof. All the interior and exterior doors have been replaced with brand new doors. The first floor has new laminate flooring which gives the home modern and updated look. The kitchen is equipped with brand new stainless appliances, new shaker cabinets, stainless sink, granite countertops and herringbone backsplash. Second floor is installed with brand new neutral carpet. The two bedrooms have attached bathrooms which have been updated with new tile flooring and walls, vanities, toilets and fixtures. The bathrooms have modern barn doors which adds a unique feature to the home. The basement has been freshly painted and installed with new windows. It is ready for your vision to add a family room, home office, game room or home theater. Make this your home for less than what you would pay for rent
Location
State DE
County New Castle
Area Newark/Glasgow (30905)
Zoning NCTH
Rooms
Other Rooms Living Room, Dining Room, Primary Bedroom, Bedroom 2, Kitchen
Basement Full
Interior
Interior Features Carpet
Hot Water Electric
Heating Central
Cooling Central A/C
Flooring Carpet, Laminated, Tile/Brick
Fireplaces Number 1
Equipment Disposal, Microwave, Oven/Range - Electric
Appliance Disposal, Microwave, Oven/Range - Electric
Heat Source Oil
Exterior
Exterior Feature Screened
Garage Spaces 2.0
Fence Chain Link
Utilities Available Sewer Available, Water Available
Water Access N
Roof Type Asphalt
Accessibility None
Porch Screened
Total Parking Spaces 2
Garage N
Building
Story 2
Foundation Slab
Sewer Public Sewer
Water Public
Architectural Style Other
Level or Stories 2
Additional Building Above Grade, Below Grade
New Construction N
Schools
Elementary Schools Jones
Middle Schools Shue-Medill
High Schools Christiana
School District Christina
Others
Senior Community No
Tax ID 09-030.30-111
Ownership Fee Simple
SqFt Source Assessor
Acceptable Financing Cash, Conventional
Listing Terms Cash, Conventional
Financing Cash,Conventional
Special Listing Condition Standard
Read Less
Want to know what your home might be worth? Contact us for a FREE valuation!

Our team is ready to help you sell your home for the highest possible price ASAP

Bought with Vanessa D Hamm • Iron Valley Real Estate at The Beach





