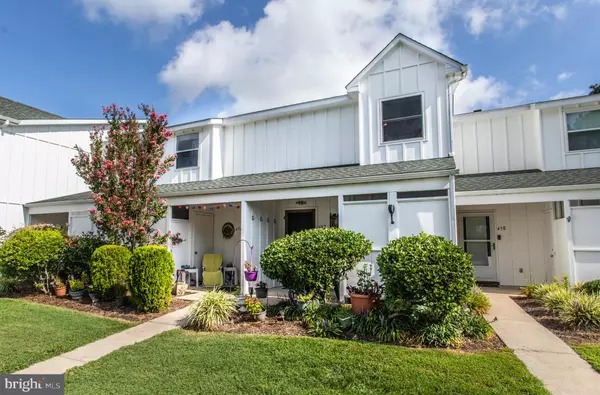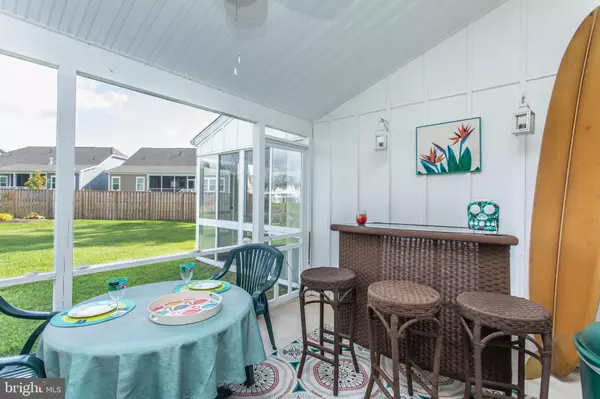$215,000
$219,000
1.8%For more information regarding the value of a property, please contact us for a free consultation.
37909 EAGLE LN #457 Selbyville, DE 19975
2 Beds
2 Baths
1,150 SqFt
Key Details
Sold Price $215,000
Property Type Condo
Sub Type Condo/Co-op
Listing Status Sold
Purchase Type For Sale
Square Footage 1,150 sqft
Price per Sqft $186
Subdivision Mallard Lakes
MLS Listing ID DESU167934
Sold Date 11/27/20
Style Coastal
Bedrooms 2
Full Baths 1
Half Baths 1
Condo Fees $811/qua
HOA Y/N N
Abv Grd Liv Area 1,150
Originating Board BRIGHT
Year Built 1992
Annual Tax Amount $527
Tax Year 2020
Lot Dimensions 0.00 x 0.00
Property Description
In the popular Mallard Lakes, this well-maintained, one-owner unit has come on the market! Recent upgrades include: all new stainless steel appliances, 2 year old carpet, LVP in entryway and kitchen, new windows on 2nd floor, 1 year old hot water heater and a 1 year old washer/dryer. Spend your mornings in the sunroom, with a lawn and pond view that brings in the wildlife. Spacious bedrooms on the 2nd floor gives you plenty of options for guests. Like the off-season at the beach? Enjoy the wood-burning fireplace in the family room perfect for those cooler evenings! Community Amenities include pier, outdoor pool, tennis courts, volley ball courts, clubhouse and so much more. You get all of this and are located only 5 minutes to the ocean at Fenwick Island. Come see this adorable and affordable unit before it's gone! **Virtual and Private Tours are Available**
Location
State DE
County Sussex
Area Baltimore Hundred (31001)
Zoning HR-2
Rooms
Other Rooms Kitchen, Family Room, Breakfast Room, Sun/Florida Room
Interior
Interior Features Bar, Carpet, Ceiling Fan(s), Combination Dining/Living
Hot Water Electric
Heating Heat Pump(s)
Cooling Central A/C
Flooring Carpet, Vinyl
Fireplaces Number 1
Fireplaces Type Wood
Equipment Dryer - Electric, Disposal, Microwave, Oven/Range - Electric, Washer/Dryer Stacked, Water Heater
Furnishings Partially
Fireplace Y
Appliance Dryer - Electric, Disposal, Microwave, Oven/Range - Electric, Washer/Dryer Stacked, Water Heater
Heat Source Electric
Exterior
Garage Spaces 2.0
Amenities Available Club House, Community Center, Fitness Center, Lake, Pool - Outdoor, Tennis Courts, Tot Lots/Playground, Water/Lake Privileges
Water Access Y
View Pond
Roof Type Architectural Shingle
Accessibility None
Total Parking Spaces 2
Garage N
Building
Story 2
Sewer Public Sewer
Water Private/Community Water
Architectural Style Coastal
Level or Stories 2
Additional Building Above Grade, Below Grade
New Construction N
Schools
School District Indian River
Others
Pets Allowed Y
HOA Fee Include Lawn Maintenance,Management,Pier/Dock Maintenance,Pool(s),Recreation Facility,Road Maintenance,Trash,Water
Senior Community No
Tax ID 533-20.00-6.00-457
Ownership Condominium
Acceptable Financing Cash, Conventional
Listing Terms Cash, Conventional
Financing Cash,Conventional
Special Listing Condition Standard
Pets Allowed Cats OK, Dogs OK
Read Less
Want to know what your home might be worth? Contact us for a FREE valuation!

Our team is ready to help you sell your home for the highest possible price ASAP

Bought with Allison Stine • Northrop Realty





