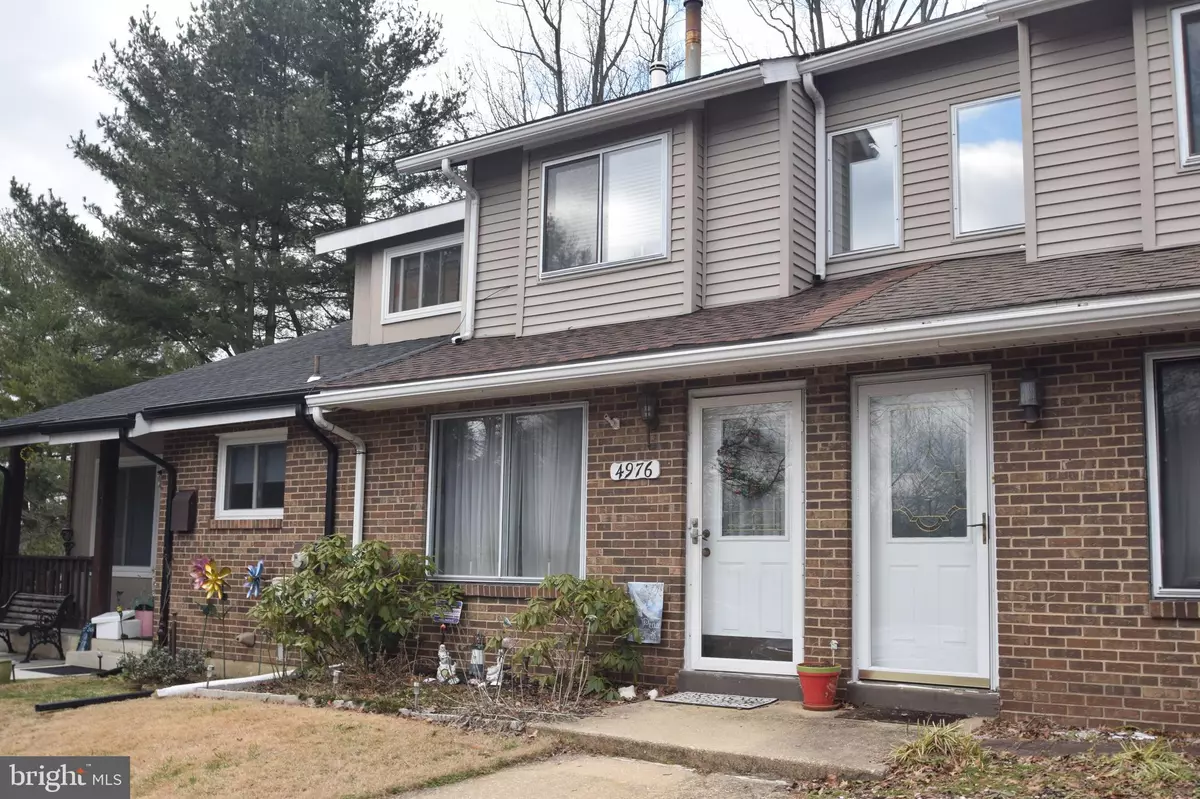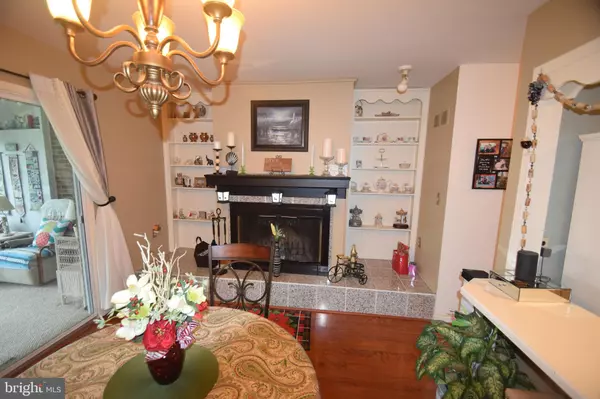$218,000
$212,900
2.4%For more information regarding the value of a property, please contact us for a free consultation.
4976 MERMAID BLVD Wilmington, DE 19808
3 Beds
3 Baths
1,829 SqFt
Key Details
Sold Price $218,000
Property Type Townhouse
Sub Type Interior Row/Townhouse
Listing Status Sold
Purchase Type For Sale
Square Footage 1,829 sqft
Price per Sqft $119
Subdivision Pepper Ridge
MLS Listing ID DENC519198
Sold Date 02/19/21
Style Traditional
Bedrooms 3
Full Baths 2
Half Baths 1
HOA Y/N N
Abv Grd Liv Area 1,525
Originating Board BRIGHT
Year Built 1978
Annual Tax Amount $1,942
Tax Year 2020
Lot Size 3,920 Sqft
Acres 0.09
Lot Dimensions 16.00 x 191.80
Property Description
Don't wait to see this 3 bedroom, 2 1/2 bath townhouse in great Pike Creek location! Includes foyer entry into living room, dining room with fireplace and built ins, open kitchen with breakfast bar and more! First floor includes beautiful laminate hardwood floors. Second floor includes 2 bedrooms, full bath, laundry facilities and wall to wall carpet. Basement includes extra closet space, a finished third bedroom with a master bath and separate outside private entrance. Also included is a rear four season porch with separate heat. Full attic with pull down stairs, new rear shed and roof replaced in 2016 make this home complete! Close to shopping, restaurants major roads and public transportation. Short drive to Newark and to University od Delaware. One year warranty included for buyer. Great home in a great and affordable price range!
Location
State DE
County New Castle
Area Elsmere/Newport/Pike Creek (30903)
Zoning NCTH
Direction Northwest
Rooms
Other Rooms Living Room, Dining Room, Bedroom 2, Bedroom 3, Kitchen, Bedroom 1
Basement Full, Fully Finished
Interior
Interior Features Attic
Hot Water Electric
Heating Forced Air
Cooling Central A/C
Flooring Laminated, Hardwood, Carpet
Fireplaces Number 1
Fireplaces Type Wood
Equipment Dishwasher, Washer, Dryer - Electric, Oven/Range - Electric
Furnishings No
Fireplace Y
Window Features Double Pane,Insulated
Appliance Dishwasher, Washer, Dryer - Electric, Oven/Range - Electric
Heat Source Oil
Laundry Upper Floor
Exterior
Exterior Feature Porch(es)
Garage Spaces 2.0
Fence Partially
Utilities Available Cable TV, Phone
Water Access N
Roof Type Asphalt,Shingle
Accessibility None
Porch Porch(es)
Total Parking Spaces 2
Garage N
Building
Story 2
Sewer Public Sewer
Water Public
Architectural Style Traditional
Level or Stories 2
Additional Building Above Grade, Below Grade
Structure Type Dry Wall
New Construction N
Schools
Elementary Schools Linden Hill
Middle Schools Skyline
High Schools John Dickinson
School District Red Clay Consolidated
Others
Senior Community No
Tax ID 08-036.20-191
Ownership Fee Simple
SqFt Source Assessor
Security Features Smoke Detector
Acceptable Financing Conventional, FHA, VA, Cash
Horse Property N
Listing Terms Conventional, FHA, VA, Cash
Financing Conventional,FHA,VA,Cash
Special Listing Condition Standard
Read Less
Want to know what your home might be worth? Contact us for a FREE valuation!

Our team is ready to help you sell your home for the highest possible price ASAP

Bought with Matthew W Fetick • Keller Williams Realty - Kennett Square





