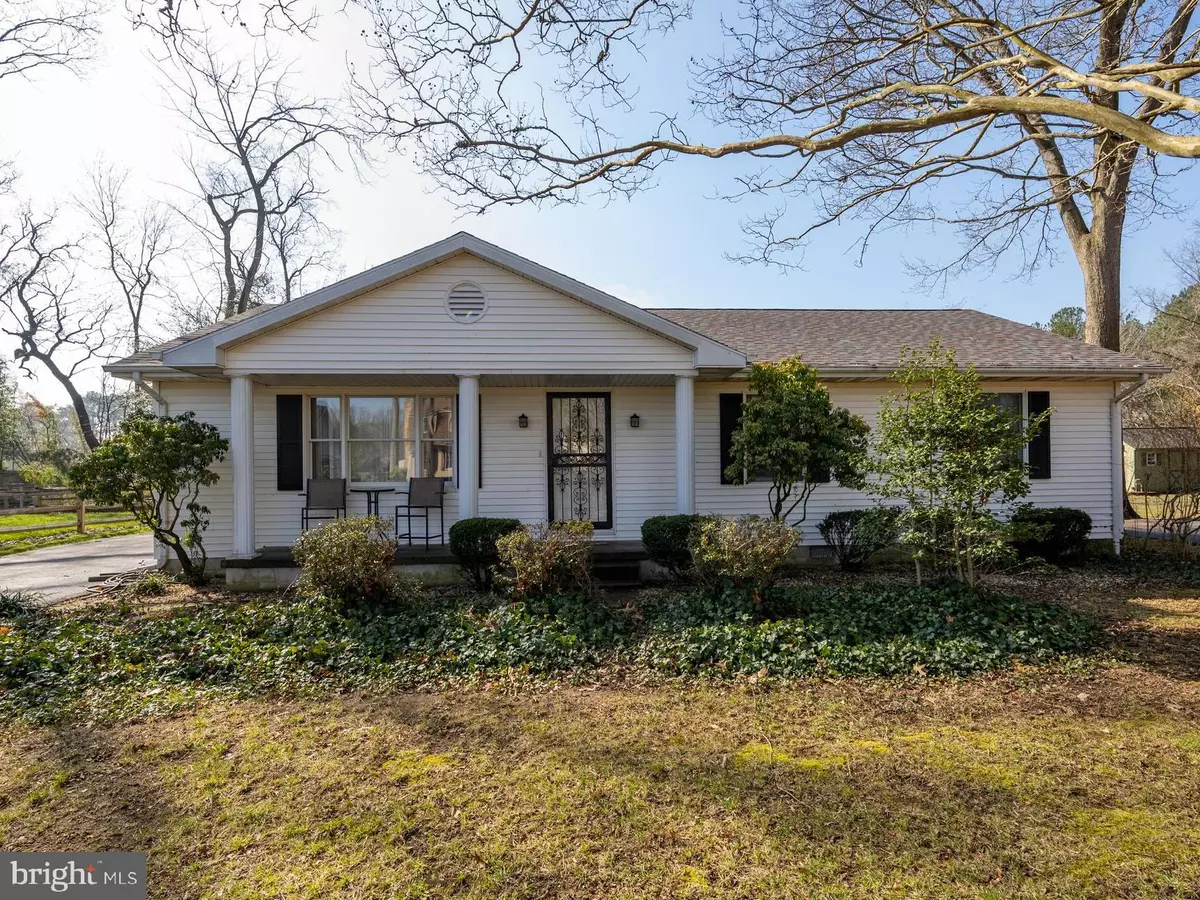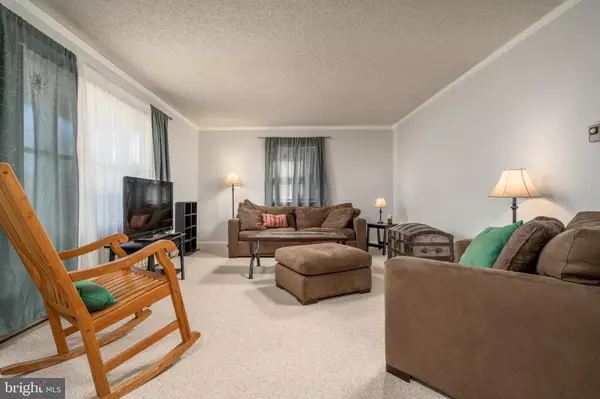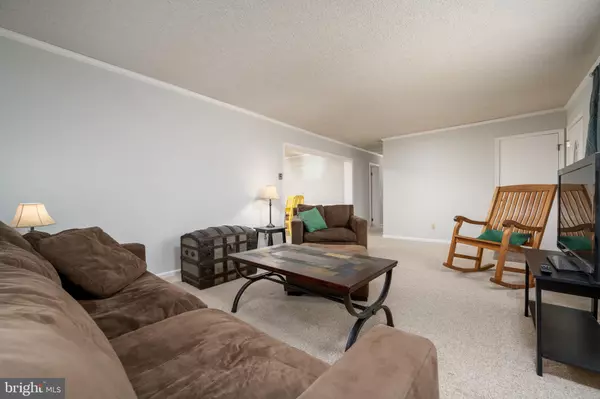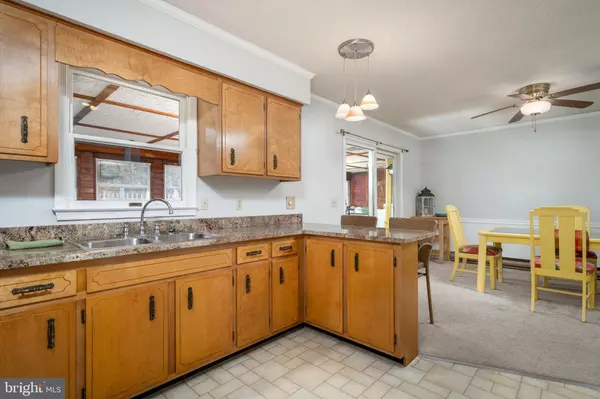$375,000
$390,000
3.8%For more information regarding the value of a property, please contact us for a free consultation.
110 WHISPERWOOD LN Rehoboth Beach, DE 19971
3 Beds
2 Baths
9,870 Sqft Lot
Key Details
Sold Price $375,000
Property Type Single Family Home
Sub Type Detached
Listing Status Sold
Purchase Type For Sale
Subdivision Breezewood
MLS Listing ID DESU2016978
Sold Date 05/20/22
Style Ranch/Rambler
Bedrooms 3
Full Baths 2
HOA Fees $23/ann
HOA Y/N Y
Originating Board BRIGHT
Year Built 1986
Lot Size 9,870 Sqft
Acres 0.23
Property Description
Don't miss your chance to own this great rancher less than 5 minutes from Rehoboth Beach and boardwalk. Recent upgrades include coffee bar area, fresh paint, granite countertops, on demand water heater, new roof and more. The shed has A/C and is finished. Enjoy the wildlife and privacy from the rear deck overlooking farm field & forest. House to be sold furnished.
Location
State DE
County Sussex
Area Lewes Rehoboth Hundred (31009)
Zoning RESIDENTIAL
Rooms
Other Rooms Living Room, Dining Room, Primary Bedroom, Kitchen, Sun/Florida Room, Other, Additional Bedroom
Main Level Bedrooms 3
Interior
Interior Features Attic, Breakfast Area, Combination Kitchen/Dining, Ceiling Fan(s), Window Treatments
Hot Water Electric
Heating Forced Air, Heat Pump(s), Baseboard - Electric
Cooling Central A/C, Heat Pump(s), Whole House Fan
Flooring Carpet, Vinyl
Equipment Dryer - Electric, Exhaust Fan, Oven/Range - Electric, Range Hood, Refrigerator, Washer, Water Heater
Furnishings Yes
Fireplace N
Window Features Screens
Appliance Dryer - Electric, Exhaust Fan, Oven/Range - Electric, Range Hood, Refrigerator, Washer, Water Heater
Heat Source Electric
Laundry Main Floor
Exterior
Exterior Feature Deck(s)
Amenities Available Basketball Courts, Tot Lots/Playground
Water Access N
Roof Type Architectural Shingle
Accessibility None
Porch Deck(s)
Garage N
Building
Lot Description Partly Wooded
Story 1
Foundation Block, Crawl Space
Sewer Public Sewer
Water Public
Architectural Style Ranch/Rambler
Level or Stories 1
Additional Building Above Grade
New Construction N
Schools
School District Cape Henlopen
Others
Senior Community No
Tax ID 334-13.00-288.00
Ownership Fee Simple
SqFt Source Estimated
Acceptable Financing Cash, Conventional
Horse Property N
Listing Terms Cash, Conventional
Financing Cash,Conventional
Special Listing Condition Standard
Read Less
Want to know what your home might be worth? Contact us for a FREE valuation!

Our team is ready to help you sell your home for the highest possible price ASAP

Bought with Michelle Lynn Hearn • NextHome Tomorrow Realty





