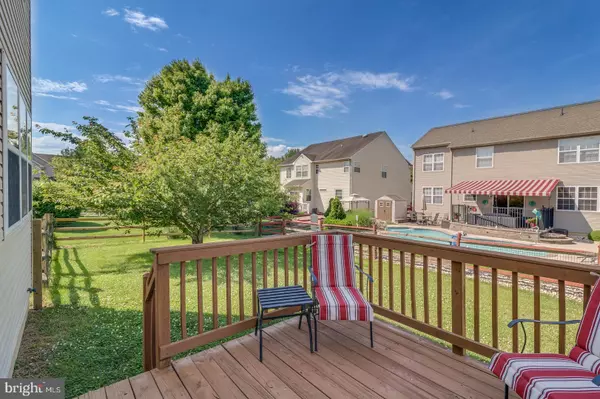$364,900
$364,900
For more information regarding the value of a property, please contact us for a free consultation.
4 WIGGINS WAY Bear, DE 19701
4 Beds
3 Baths
2,800 SqFt
Key Details
Sold Price $364,900
Property Type Single Family Home
Sub Type Detached
Listing Status Sold
Purchase Type For Sale
Square Footage 2,800 sqft
Price per Sqft $130
Subdivision Brennan Estates
MLS Listing ID DENC502812
Sold Date 07/24/20
Style Contemporary
Bedrooms 4
Full Baths 2
Half Baths 1
HOA Fees $27/ann
HOA Y/N Y
Abv Grd Liv Area 2,025
Originating Board BRIGHT
Year Built 2001
Annual Tax Amount $2,695
Tax Year 2019
Lot Size 0.280 Acres
Acres 0.28
Lot Dimensions 106.90 x 120.00
Property Description
This ABSOLUTELY STUNNING Brick Home, North of the Canal and in the award-winning Appoquinimink School District, Located in a Cul-De-Sac is this 4 Bedroom 2.5 Bathroom home in the Well Sought Community of Brennan Estate. With Wow-Factor & Great Curb Appeal. 4 Wiggin Way starts right when you walk in the front door with the Dramatic 2 story Foyer and Living Room. This Open and Airy Floor Plan is filled with Abundant Natural Light and 9ft Ceilings. There is a Gorgeous Gourmet Kitchen has been Lovingly Updated Featuring Solid Granite Countertops, Large Center Island, All Premium Appliances including a Flat Top Stove. The Kitchen Gracefully Flows into an Open concept Family Room with Gas Burning Fireplace surrounded by Hardwood Floors. The Rear sliding Glass off the kitchen lead to the deck perfect for grilling out, family gatherings and entertaining all overlooking the fully fenced in rear yard for fun & games, outdoor activities or a pool. The first floor also features a separate Dining Room and a Living Room. Upstairs you will find 4 Spacious Bedrooms Including a Luxurious Master Bedroom Suite, which has vaulted ceilings, large walk-in closet & a dual vanity sink. And if that's not all, come to the finished basement, which is perfect for Friday night hangouts with your theatre, game room or a private home office including a window egress. There is a New Heater and a Newer Hot Water Heater. 2 Car Garage with Garge Door Openers. The house is located only minutes from schools, parks, hospitals, shopping, restaurants, and is in the Appo school district. Schedule an appointment today. This Beautiful One Of A Kind Home Won't Last Long!! Make this house YOUR NEW HOME!
Location
State DE
County New Castle
Area Newark/Glasgow (30905)
Zoning NC6.5
Rooms
Basement Fully Finished, Full, Windows
Interior
Heating Forced Air
Cooling Central A/C
Fireplaces Number 1
Fireplaces Type Gas/Propane
Equipment Refrigerator, Stove, Dishwasher, Washer, Dryer
Fireplace Y
Appliance Refrigerator, Stove, Dishwasher, Washer, Dryer
Heat Source Natural Gas
Laundry Main Floor
Exterior
Parking Features Additional Storage Area, Garage - Front Entry
Garage Spaces 6.0
Fence Fully, Rear
Water Access N
Accessibility None
Attached Garage 2
Total Parking Spaces 6
Garage Y
Building
Lot Description Cul-de-sac
Story 2
Sewer Public Sewer
Water Public
Architectural Style Contemporary
Level or Stories 2
Additional Building Above Grade, Below Grade
New Construction N
Schools
School District Appoquinimink
Others
Senior Community No
Tax ID 11-046.20-073
Ownership Fee Simple
SqFt Source Assessor
Acceptable Financing Conventional, USDA, VA, Cash, FHA
Listing Terms Conventional, USDA, VA, Cash, FHA
Financing Conventional,USDA,VA,Cash,FHA
Special Listing Condition Standard
Read Less
Want to know what your home might be worth? Contact us for a FREE valuation!

Our team is ready to help you sell your home for the highest possible price ASAP

Bought with Charna K. Parler • Empower Real Estate, LLC





