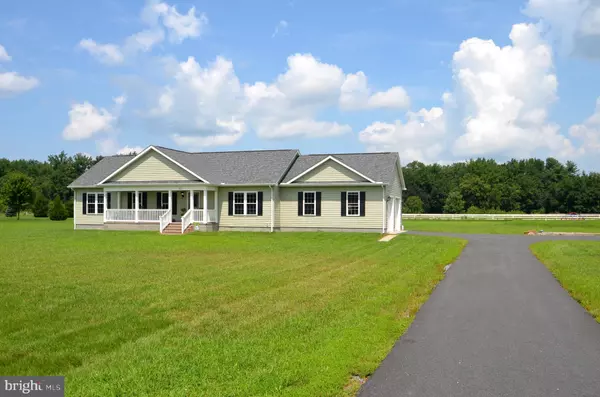$290,000
$290,000
For more information regarding the value of a property, please contact us for a free consultation.
82 DAUGHTERS LN Hartly, DE 19953
3 Beds
2 Baths
1,517 SqFt
Key Details
Sold Price $290,000
Property Type Single Family Home
Sub Type Detached
Listing Status Sold
Purchase Type For Sale
Square Footage 1,517 sqft
Price per Sqft $191
Subdivision None Available
MLS Listing ID DEKT241150
Sold Date 10/01/20
Style Ranch/Rambler
Bedrooms 3
Full Baths 2
HOA Y/N N
Abv Grd Liv Area 1,517
Originating Board BRIGHT
Year Built 2017
Annual Tax Amount $1,260
Tax Year 2020
Lot Size 2.000 Acres
Acres 2.0
Lot Dimensions 1.00 x 0.00
Property Description
Welcome home! This home is only 2 years young and awaiting the new owner. Sitting on 2 acres, this home offers plenty of space from the neighbors. Inside the home you will find a Gourmet Kitchen with Granite Countertops, a Center Island, Stainless Steel appliances, a large pantry and plenty of counter space. There is also a a large Breakfast Room for entertaining large gatherings. The Breakfast Room also features a sliding glass door to the back yard. Adjacent to the Kitchen is a spacious Family Room with an extra wide doorway to make entertaining a cinch. The Master Bedroom is also generous in size and offers a walk-in closet. The Master Bathroom features a double vanity and a tub enclosure shower. This floor plan also offers 2 other nice size bedrooms and another full bath. Outside the home you will find a 2 car garage with a service door, a cozy front porch for taking in nature, 2 acres to enjoy endless possibilities and an expansive driveway. Make your appointment to see this awesome home today; you will be glad you did!
Location
State DE
County Kent
Area Capital (30802)
Zoning AR
Rooms
Other Rooms Primary Bedroom, Bedroom 2, Kitchen, Family Room, Breakfast Room, Bedroom 1
Main Level Bedrooms 3
Interior
Interior Features Attic, Breakfast Area, Carpet, Ceiling Fan(s), Family Room Off Kitchen, Floor Plan - Open, Kitchen - Eat-In, Kitchen - Island, Primary Bath(s), Pantry, Recessed Lighting, Tub Shower, Walk-in Closet(s)
Hot Water Natural Gas
Heating Forced Air
Cooling Central A/C
Equipment Built-In Microwave, Dishwasher
Appliance Built-In Microwave, Dishwasher
Heat Source Electric
Exterior
Parking Features Garage Door Opener, Garage - Side Entry, Inside Access
Garage Spaces 2.0
Water Access N
Accessibility None
Attached Garage 2
Total Parking Spaces 2
Garage Y
Building
Story 1
Sewer On Site Septic
Water Well
Architectural Style Ranch/Rambler
Level or Stories 1
Additional Building Above Grade, Below Grade
New Construction N
Schools
School District Capital
Others
Senior Community No
Tax ID KH-00-05300-01-4603-000
Ownership Fee Simple
SqFt Source Assessor
Special Listing Condition Standard
Read Less
Want to know what your home might be worth? Contact us for a FREE valuation!

Our team is ready to help you sell your home for the highest possible price ASAP

Bought with Katina Geralis • EXP Realty, LLC





