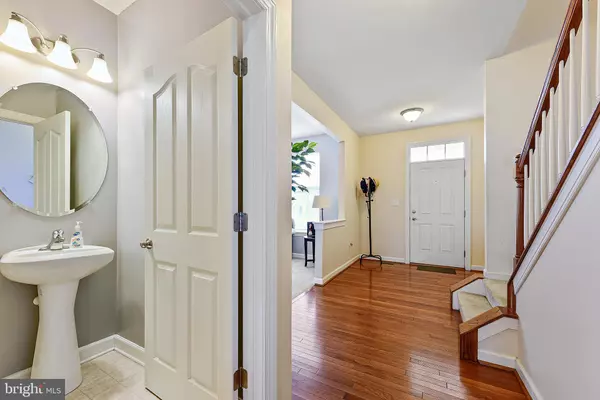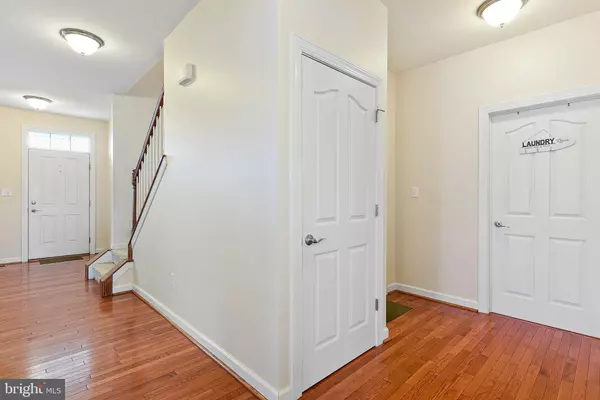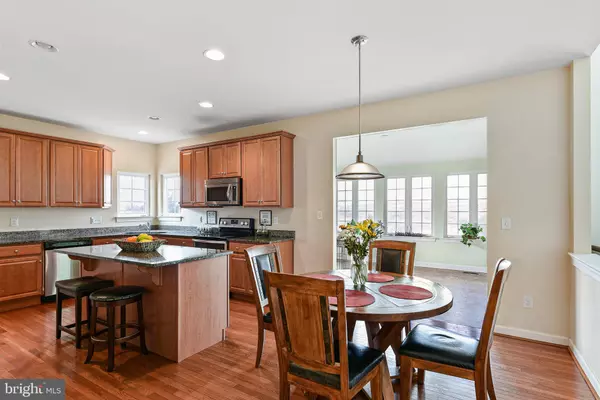$485,000
$485,000
For more information regarding the value of a property, please contact us for a free consultation.
204 SELDON DR Clayton, DE 19938
4 Beds
3 Baths
2,834 SqFt
Key Details
Sold Price $485,000
Property Type Single Family Home
Sub Type Detached
Listing Status Sold
Purchase Type For Sale
Square Footage 2,834 sqft
Price per Sqft $171
Subdivision Greene Hill Farm Est
MLS Listing ID DEKT2009210
Sold Date 07/15/22
Style Colonial
Bedrooms 4
Full Baths 2
Half Baths 1
HOA Fees $52/ann
HOA Y/N Y
Abv Grd Liv Area 2,834
Originating Board BRIGHT
Year Built 2014
Annual Tax Amount $1,649
Tax Year 2021
Lot Size 0.510 Acres
Acres 0.51
Lot Dimensions 110.00 x 200.00
Property Description
Elegance abounds in this updated and move in ready 4 bed 2 1/2 bath colonial home in desirable Greene Hill Farm Estates. Enter into a large and open foyer this home features wood floors through most. To your right as you enter is a large living room with large windows for great lighting. Flowing directly off the living room is the formal dining room. This well planned home offers a wide opening between the living room and dining room if you need to put a bigger table for gatherings. The eat in kitchen boasts granite countertops, stainless steel appliances, ample cabinets, a center island and a desk work space. Flowing off the kitchen is the large sun room with walls of windows washing it with light. On the other side flowing off the kitchen the family room features vaulted ceilings and a gas fire place. Rounding off this floor are the powder room and the laundry room. Upstairs boasts 4 large bedrooms and 2 full baths, including a fabulous master suite with en-suite master bath. The unfinished basement is space that can be left to your imagination with high ceilings the options are almost limitless. The custom paver patio and walk ways make outside your very own private oasis. Most rooms have hook ups for ceiling fans. Move in and unpack, you are home.
Location
State DE
County Kent
Area Smyrna (30801)
Zoning AC
Rooms
Other Rooms Living Room, Dining Room, Primary Bedroom, Bedroom 2, Bedroom 3, Kitchen, Family Room, Bedroom 1, Other, Attic
Basement Full, Unfinished
Interior
Interior Features Primary Bath(s), Kitchen - Island, Butlers Pantry, Dining Area
Hot Water Natural Gas
Heating Forced Air
Cooling Central A/C
Flooring Wood, Fully Carpeted, Vinyl
Fireplaces Number 1
Fireplaces Type Marble
Equipment Dishwasher, Disposal, Oven/Range - Electric, Microwave
Fireplace Y
Window Features Energy Efficient
Appliance Dishwasher, Disposal, Oven/Range - Electric, Microwave
Heat Source Natural Gas
Laundry Main Floor
Exterior
Parking Features Garage - Side Entry, Garage Door Opener, Inside Access
Garage Spaces 7.0
Utilities Available Cable TV
Water Access N
Roof Type Pitched,Shingle
Accessibility None
Attached Garage 2
Total Parking Spaces 7
Garage Y
Building
Lot Description Level, Open
Story 2
Foundation Concrete Perimeter
Sewer Public Sewer
Water Public
Architectural Style Colonial
Level or Stories 2
Additional Building Above Grade, Below Grade
Structure Type 9'+ Ceilings
New Construction N
Schools
Middle Schools Smyrna
High Schools Smyrna
School District Smyrna
Others
HOA Fee Include Common Area Maintenance,Snow Removal
Senior Community No
Tax ID KH-00-03602-08-2600-000
Ownership Fee Simple
SqFt Source Assessor
Acceptable Financing Conventional, VA
Listing Terms Conventional, VA
Financing Conventional,VA
Special Listing Condition Standard
Read Less
Want to know what your home might be worth? Contact us for a FREE valuation!

Our team is ready to help you sell your home for the highest possible price ASAP

Bought with Tariq Wallace • Long & Foster Real Estate, Inc.





