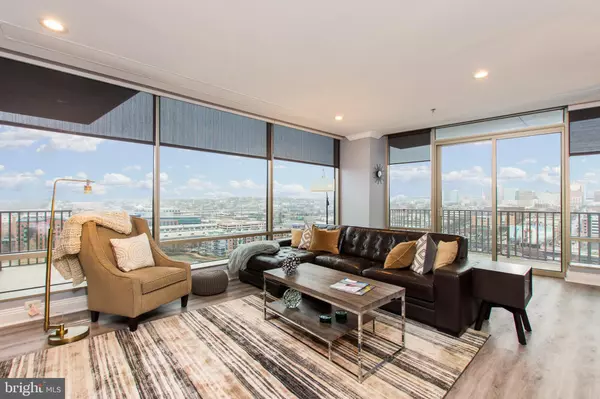$367,500
$369,900
0.6%For more information regarding the value of a property, please contact us for a free consultation.
105-UNIT CHRISTINA LANDING DR #1401 Wilmington, DE 19801
2 Beds
3 Baths
1,475 SqFt
Key Details
Sold Price $367,500
Property Type Condo
Sub Type Condo/Co-op
Listing Status Sold
Purchase Type For Sale
Square Footage 1,475 sqft
Price per Sqft $249
Subdivision River Tower Christ L
MLS Listing ID DENC495012
Sold Date 04/20/20
Style Contemporary
Bedrooms 2
Full Baths 2
Half Baths 1
Condo Fees $830/mo
HOA Y/N N
Abv Grd Liv Area 1,475
Originating Board BRIGHT
Year Built 2007
Annual Tax Amount $5,839
Tax Year 2019
Lot Dimensions 0.00 x 0.00
Property Description
Stunning views of the city and Christina River provide the backdrop to this rarely available 01 model, offering a prime 14th floor location. Spanning almost 1,500sf, the tastefully decorated residence benefits from custom appointments made by the current owner to include wide plank flooring throughout, upgraded tile and fixtures in both baths, extensive moldings, built-in's and recently painted interior. An open living plan with gourmet kitchen appointed with new stainless appliances, granite and island and great room with two walls of floor to ceiling glass provides for a perfect social space when entertaining guests. Abundant of natural light floods through the large windows that extend across the entire unit with gorgeous views. Additional features include a master suite with private bath and balcony, guest bedroom, main bath, powder room and laundry room with storage. Conveniently located in the city's riverfront district close to dining, lodging and shopping. Building features include 24/7 front desk security, fitness center, outdoor pool & entertaining area, multi purpose room and secured-assigned garage parking.
Location
State DE
County New Castle
Area Wilmington (30906)
Zoning 26W4
Rooms
Other Rooms Primary Bedroom, Bedroom 2, Kitchen, Den, Great Room
Main Level Bedrooms 2
Interior
Interior Features Combination Dining/Living, Elevator, Flat, Floor Plan - Open, Kitchen - Island, Primary Bath(s), Recessed Lighting, Stall Shower, Tub Shower, Wood Floors
Heating Heat Pump - Electric BackUp
Cooling Central A/C
Flooring Hardwood, Tile/Brick
Equipment Stainless Steel Appliances
Appliance Stainless Steel Appliances
Heat Source Electric
Laundry Main Floor
Exterior
Parking Features Inside Access
Garage Spaces 1.0
Parking On Site 1
Amenities Available Elevator, Exercise Room, Extra Storage, Fitness Center, Party Room, Reserved/Assigned Parking, Security, Swimming Pool, Volleyball Courts
Water Access N
Accessibility None
Attached Garage 1
Total Parking Spaces 1
Garage Y
Building
Story 1
Unit Features Hi-Rise 9+ Floors
Sewer Public Sewer
Water Public
Architectural Style Contemporary
Level or Stories 1
Additional Building Above Grade, Below Grade
New Construction N
Schools
School District Christina
Others
HOA Fee Include All Ground Fee,Common Area Maintenance,Ext Bldg Maint,Health Club,Insurance,Lawn Maintenance,Management,Pool(s),Security Gate,Snow Removal,Trash,Water,Sewer
Senior Community No
Tax ID 26-050.10-068.C.1401
Ownership Condominium
Security Features Desk in Lobby
Special Listing Condition Standard
Read Less
Want to know what your home might be worth? Contact us for a FREE valuation!

Our team is ready to help you sell your home for the highest possible price ASAP

Bought with Renee Spruiel • RE/MAX Associates-Wilmington





