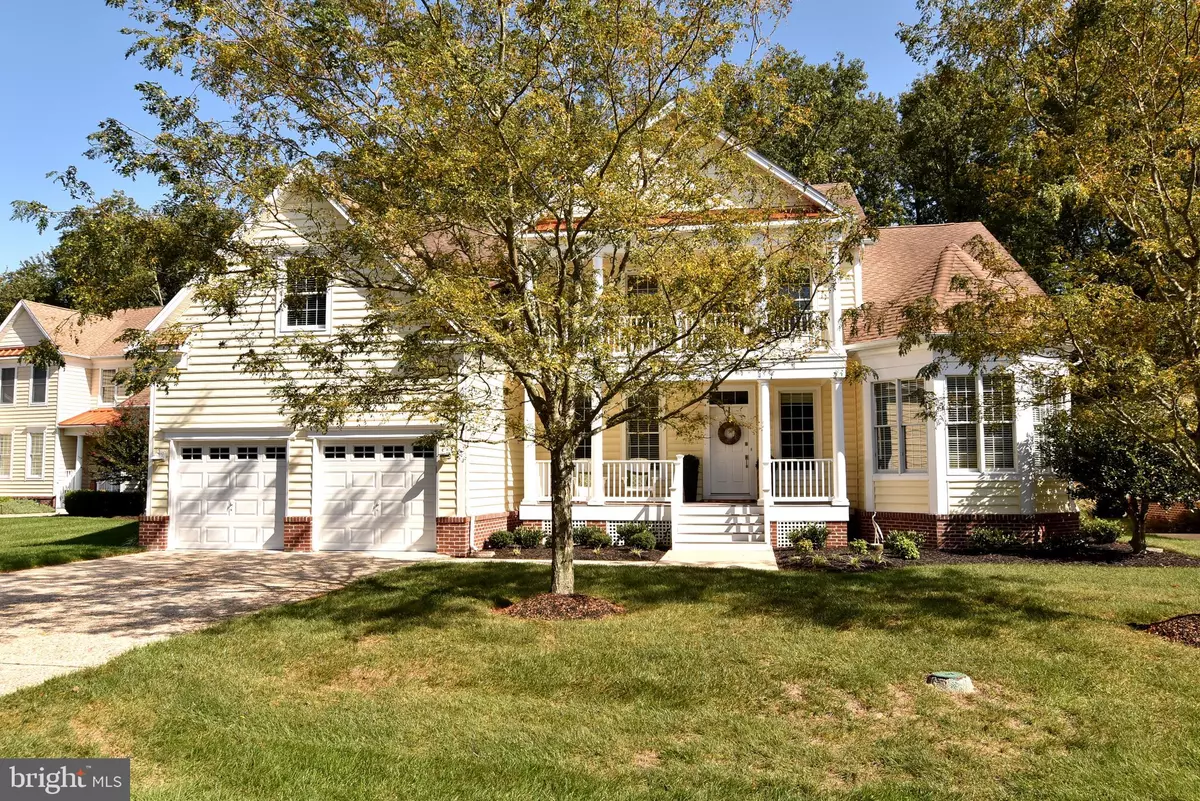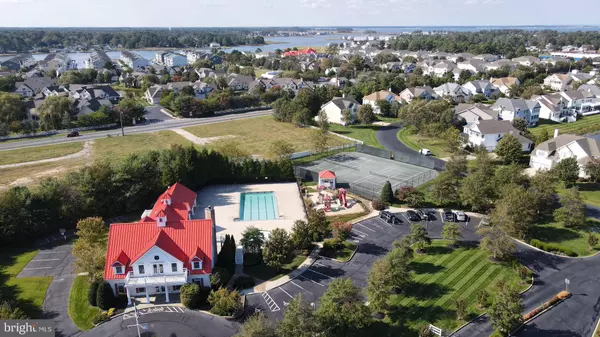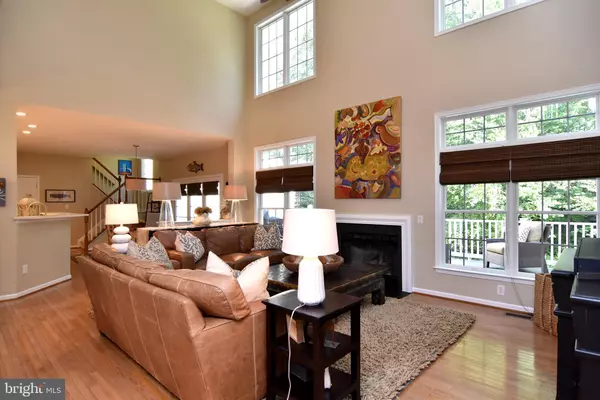$686,000
$679,000
1.0%For more information regarding the value of a property, please contact us for a free consultation.
31288 LEE MEADOW DR Bethany Beach, DE 19930
5 Beds
5 Baths
4,238 SqFt
Key Details
Sold Price $686,000
Property Type Single Family Home
Sub Type Detached
Listing Status Sold
Purchase Type For Sale
Square Footage 4,238 sqft
Price per Sqft $161
Subdivision Bethany Lakes
MLS Listing ID DESU170278
Sold Date 12/29/20
Style Coastal,Contemporary
Bedrooms 5
Full Baths 4
Half Baths 1
HOA Fees $366/qua
HOA Y/N Y
Abv Grd Liv Area 4,238
Originating Board BRIGHT
Year Built 2005
Annual Tax Amount $2,114
Tax Year 2020
Lot Size 9,583 Sqft
Acres 0.22
Lot Dimensions 80.00 x 125.00
Property Description
Welcome to 31288 Lee Meadow Dr located only 1.5 Miles to downtown Bethany Beach. Only home available in the tranquil gated community of Bethany Lakes. Enjoy the peacefulness of this unique community that borders 783 acres of Delaware Seashore State Park- Fresh Pond. Imagine waking up waking up each morning and deciding whether you'd prefer to walk to the Beach and feel the sand between your toes OR explore and appreciate nature on Fresh Ponds 3.5 mile loop...you decide- hike, bike or walk, which ever you desire. Not only is the location amazing, this lovingly cared for spacious home has been recently renovated and is Move-in- Ready, being sold mostly furnished offered with exquisite furnishings and handsome decor. This well designed 4200 sq ft open concept home is bright and airy and a rare find at the Delaware Beach. You'll feel it as soon as you walk through the front door into the large 2 story foyer boasting crown moulding and hardwood flooring that runs through out the foyer, dining room, kitchen, butlers pantry, breakfast nook, family room and even the office. As you enter the elegant foyer- To your right- a large office ( could be used as 6th bedroom ) offers privacy behind French doors. To the left- a separate and formal dining room- perfect for entertaining. A butlers pantry off the dining room leads to the recently renovated white kitchen with sparkling quartz countertops and backsplash, new GE profile stainless steel appliances, including a gas stove, breakfast bar, pantry and a dining nook leading to a new deck backing to trees- overlooking nature not neighbors! The kitchen is not only open to the family room with impressive 2 story ceilings and cozy fireplace but it also has a second staircase that leads to 4 of the 5 bedrooms. This well thought out floor plan is perfect for large families and entertaining too. The first floor also boasts a large front porch, powder room , 2 car garage with ample storage, mud/laundry room and an amazing master suite which has private access to the back deck. The master suite offers a large walk in closet and an impressive en suite bath with separate tub, double vanity and shower. Enjoy the peace and quiet and sleep well on the first floor alone, additional bedrooms are on the second floor! Accessing the second story is really convenient- 2 staircases- a beautiful winding one off the 2 story foyer and an additional stair case off the kitchen/dinning area. The second story offers an additional master suite with a walk in closet and renovated en suite bath. An impressive landing overlooking the the foyer and family room lead to the 3 large additional bedrooms. Third bedroom offers a private balcony and is connected to a renovated bath. Fourth bedroom offers a private en suite renovated bath. Huge fifth bedroom( currently being used as a rec room)has vaulted ceilings. These 3 bedrooms are centered around a large den/playroom. 31288 Lee Meadow Dr is situated in a gated amenity rich community offering residents a beautiful club house, fitness center, large swimming pool, baby pool, playground, basketball court, community lake and fishing pier. Welcome to your Delaware Beach dream home!
Location
State DE
County Sussex
Area Baltimore Hundred (31001)
Zoning MR
Rooms
Other Rooms Dining Room, Primary Bedroom, Bedroom 2, Bedroom 3, Bedroom 4, Bedroom 5, Kitchen, Family Room, Foyer, Laundry, Loft, Mud Room, Office, Primary Bathroom, Half Bath
Basement Partial
Main Level Bedrooms 1
Interior
Interior Features Attic, Breakfast Area, Butlers Pantry, Ceiling Fan(s), Chair Railings, Combination Dining/Living, Combination Kitchen/Dining, Crown Moldings, Curved Staircase, Dining Area, Double/Dual Staircase, Entry Level Bedroom, Family Room Off Kitchen, Formal/Separate Dining Room, Floor Plan - Open, Kitchen - Gourmet
Hot Water Propane
Heating Forced Air
Cooling Central A/C
Flooring Hardwood, Ceramic Tile, Partially Carpeted
Fireplaces Number 1
Fireplaces Type Gas/Propane
Equipment Built-In Microwave, Dishwasher, Disposal, Dryer, Extra Refrigerator/Freezer, Oven/Range - Gas, Refrigerator, Stainless Steel Appliances, Washer, Water Heater
Fireplace Y
Appliance Built-In Microwave, Dishwasher, Disposal, Dryer, Extra Refrigerator/Freezer, Oven/Range - Gas, Refrigerator, Stainless Steel Appliances, Washer, Water Heater
Heat Source Propane - Owned, Other
Laundry Main Floor
Exterior
Exterior Feature Balcony, Deck(s), Porch(es)
Parking Features Additional Storage Area, Garage - Front Entry, Garage Door Opener
Garage Spaces 6.0
Utilities Available Cable TV, Propane
Amenities Available Basketball Courts, Club House, Common Grounds, Exercise Room, Fitness Center, Gated Community, Jog/Walk Path, Lake, Meeting Room, Party Room, Pool - Outdoor, Security, Tennis Courts, Tot Lots/Playground
Water Access N
View Trees/Woods
Roof Type Architectural Shingle,Metal
Accessibility None
Porch Balcony, Deck(s), Porch(es)
Attached Garage 2
Total Parking Spaces 6
Garage Y
Building
Lot Description Backs to Trees, Front Yard, Landscaping, Private, Rear Yard, SideYard(s)
Story 2
Sewer Public Sewer
Water Public
Architectural Style Coastal, Contemporary
Level or Stories 2
Additional Building Above Grade, Below Grade
Structure Type 2 Story Ceilings,Vaulted Ceilings
New Construction N
Schools
School District Indian River
Others
HOA Fee Include Common Area Maintenance,Health Club,Lawn Maintenance,Management,Pool(s),Recreation Facility,Road Maintenance,Security Gate,Snow Removal,Trash
Senior Community No
Tax ID 134-13.00-2083.00
Ownership Fee Simple
SqFt Source Assessor
Acceptable Financing Cash, Conventional
Listing Terms Cash, Conventional
Financing Cash,Conventional
Special Listing Condition Standard
Read Less
Want to know what your home might be worth? Contact us for a FREE valuation!

Our team is ready to help you sell your home for the highest possible price ASAP

Bought with CHRISTINE TINGLE • Keller Williams Realty





