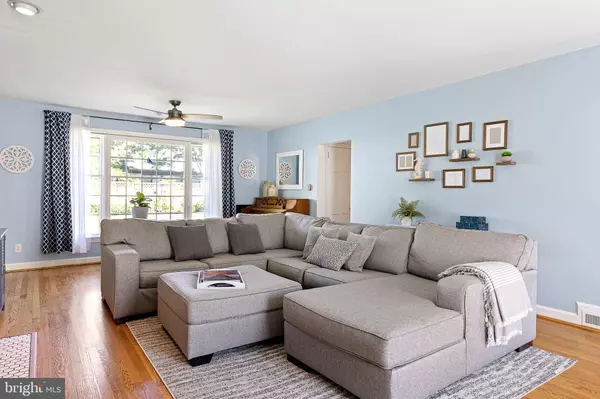$628,500
$599,900
4.8%For more information regarding the value of a property, please contact us for a free consultation.
103 HAVERFORD RD Wilmington, DE 19803
4 Beds
3 Baths
2,375 SqFt
Key Details
Sold Price $628,500
Property Type Single Family Home
Sub Type Detached
Listing Status Sold
Purchase Type For Sale
Square Footage 2,375 sqft
Price per Sqft $264
Subdivision Deerhurst
MLS Listing ID DENC2028614
Sold Date 09/15/22
Style Colonial
Bedrooms 4
Full Baths 2
Half Baths 1
HOA Y/N N
Abv Grd Liv Area 2,375
Originating Board BRIGHT
Year Built 1952
Annual Tax Amount $3,905
Tax Year 2021
Lot Size 0.310 Acres
Acres 0.31
Lot Dimensions 98.10 x 145.50
Property Description
Stately, stone front colonial with 4BR, 2.5 BA located on a stunning lot in the prime North Wilmington location of Deerhurst! A stunning slate walkway leads you to the portico and front door. Hardwood floors, generous room sizes, and style throughout check all of the boxes! Inside the center hall foyer leads to the huge great room with wood burning fireplace and picture window that overlooks the beautiful backyard. Just off this room is a convenient home office/bonus room with built-in bookcases and door to the charming screened in porch. The foyer also has French doors opening into the spacious dining room with a stylish chandelier. The heart of the home is the updated eat-in kitchen features wood cabinetry, Corian countertops, tile flooring, tile backsplash, recessed lighting, bow window, stainless steel appliances, and leads to the backyard oasis. This space is ideal for entertaining and relaxing with the paver patio, covered pergola, and firepit. Rounding out the first floor is the perfectly renovated powder room. The staircase guides you to the second floor with a large hallway and spacious primary suite with 2 closets, updated neutral bath tile and white pedestal sink and accents. Three additional bedrooms (1 with walkup to attic) share the generously sized tiled hall bathroom. The basement is spacious and offers multiple uses and ample storage. Additional features include newer gas hot water heater (2020); newer gas furnace (2017); newer roof (2016); repointed chimney; updated siding; updated garage door and opener. This home won't disappoint, you won't want to miss it!
Location
State DE
County New Castle
Area Brandywine (30901)
Zoning NC6.5
Rooms
Other Rooms Dining Room, Primary Bedroom, Bedroom 2, Bedroom 3, Bedroom 4, Kitchen, Great Room, Office, Screened Porch
Basement Outside Entrance, Unfinished
Interior
Interior Features Built-Ins, Kitchen - Eat-In, Recessed Lighting, Stall Shower, Upgraded Countertops, Wood Floors, Attic, Ceiling Fan(s)
Hot Water Natural Gas
Heating Forced Air
Cooling Central A/C
Flooring Hardwood, Carpet, Tile/Brick
Fireplaces Number 1
Fireplaces Type Wood
Equipment Stainless Steel Appliances
Fireplace Y
Appliance Stainless Steel Appliances
Heat Source Natural Gas
Exterior
Exterior Feature Patio(s)
Parking Features Garage - Front Entry, Garage Door Opener
Garage Spaces 2.0
Water Access N
Roof Type Shingle
Accessibility None
Porch Patio(s)
Attached Garage 2
Total Parking Spaces 2
Garage Y
Building
Lot Description Landscaping, Level
Story 2
Foundation Other
Sewer Public Sewer
Water Public
Architectural Style Colonial
Level or Stories 2
Additional Building Above Grade, Below Grade
New Construction N
Schools
Elementary Schools Lombardy
Middle Schools Springer
High Schools Brandywine
School District Brandywine
Others
Senior Community No
Tax ID 06-101.00-367
Ownership Fee Simple
SqFt Source Assessor
Special Listing Condition Standard
Read Less
Want to know what your home might be worth? Contact us for a FREE valuation!

Our team is ready to help you sell your home for the highest possible price ASAP

Bought with Andrea Napoli • Keller Williams Real Estate - West Chester





