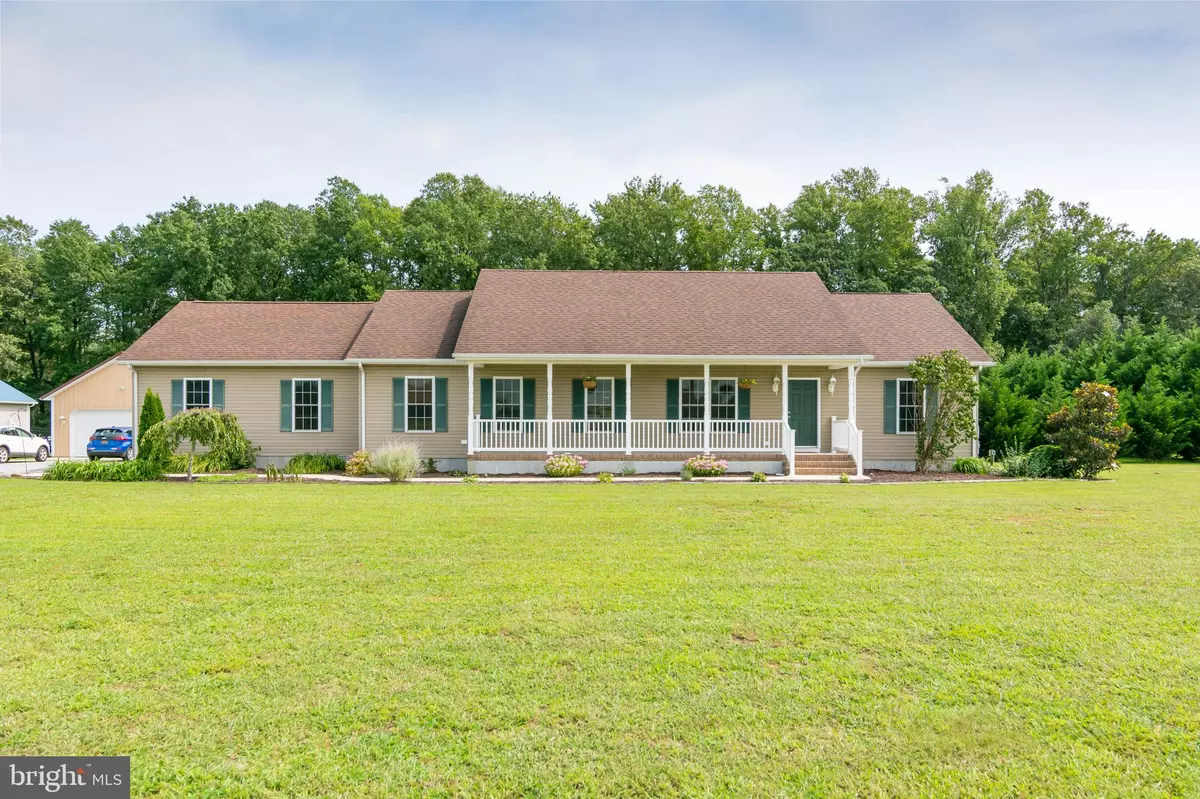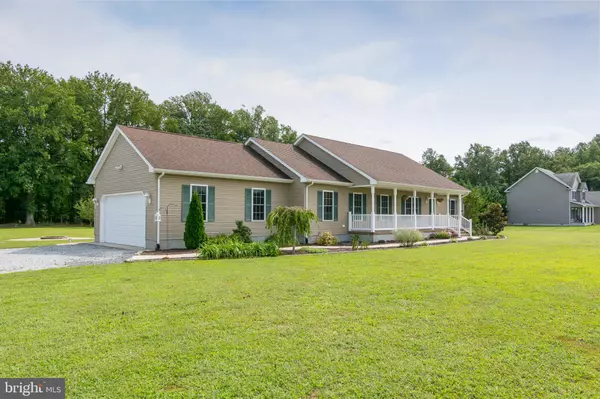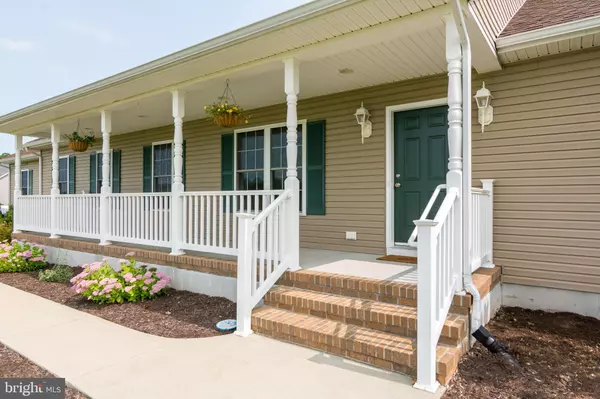$305,000
$299,500
1.8%For more information regarding the value of a property, please contact us for a free consultation.
9037 APPELS RD Lincoln, DE 19960
3 Beds
2 Baths
1,680 SqFt
Key Details
Sold Price $305,000
Property Type Single Family Home
Sub Type Detached
Listing Status Sold
Purchase Type For Sale
Square Footage 1,680 sqft
Price per Sqft $181
Subdivision None Available
MLS Listing ID DESU169184
Sold Date 10/28/20
Style Ranch/Rambler,Modular/Pre-Fabricated
Bedrooms 3
Full Baths 2
HOA Y/N N
Abv Grd Liv Area 1,680
Originating Board BRIGHT
Year Built 2011
Annual Tax Amount $1,153
Tax Year 2020
Lot Size 1.390 Acres
Acres 1.39
Property Description
This charming 3 bedroom 2 bathroom rancher is nestled on a spacious, 1.39 acre lot in the quiet countryside of Lincoln. Upon arrival, you're greeted by the lush landscaping and a quaint front porch, where you'll find pleasure watching the children play tag in the generous front yard. The home highlights a traditional floor plan with a cozy living room, formal dining area and gourmet kitchen equipped with a breakfast bar, recessed lighting, double oven, built in microwave and ample cabinet and counter space! Unwind after long days in your master bedroom with an en suite bathroom featuring a dual vanity and large, soaking tub. Step through the sliding glass doors in the kitchen/dining room to enter your backyard oasis; the ideal spot to host gatherings or to enjoy a more intimate night in your bubbling hot tub, as the string lights brighten the night sky. Spend autumn evenings by your built-in fire pit, roasting marsh mellows and exchanging scary stories. The property is also equipped with an immense pole barn with parking for 2 cars, an electric vehicle 50 amp charger, as well as two separate air-conditioned and heated areas that can be used as a she-shed, man-cave, guest suite or music room! Offering the best of peaceful living, this home has been beautifully maintained and is priced to sell. Schedule your private tour today!
Location
State DE
County Sussex
Area Cedar Creek Hundred (31004)
Zoning AR-1
Rooms
Main Level Bedrooms 3
Interior
Interior Features Attic, Carpet, Ceiling Fan(s), Breakfast Area, Combination Kitchen/Dining, Dining Area, Entry Level Bedroom, Floor Plan - Traditional, Formal/Separate Dining Room, Kitchen - Eat-In, Primary Bath(s), Soaking Tub, Recessed Lighting
Hot Water Electric
Heating Heat Pump(s)
Cooling Central A/C, Ceiling Fan(s)
Equipment Built-In Microwave, Stove, Water Heater, Range Hood, Refrigerator, Dishwasher, Icemaker, Oven - Double, Washer, Dryer
Fireplace N
Appliance Built-In Microwave, Stove, Water Heater, Range Hood, Refrigerator, Dishwasher, Icemaker, Oven - Double, Washer, Dryer
Heat Source Electric
Laundry Has Laundry, Main Floor
Exterior
Exterior Feature Porch(es), Patio(s), Deck(s)
Parking Features Built In, Covered Parking, Additional Storage Area, Garage Door Opener, Inside Access
Garage Spaces 3.0
Water Access N
View Trees/Woods
Accessibility None
Porch Porch(es), Patio(s), Deck(s)
Attached Garage 1
Total Parking Spaces 3
Garage Y
Building
Lot Description Backs to Trees, Cleared, Front Yard, Open, Private, Rear Yard, Rural
Story 1
Sewer Low Pressure Pipe (LPP)
Water Well
Architectural Style Ranch/Rambler, Modular/Pre-Fabricated
Level or Stories 1
Additional Building Above Grade, Below Grade
New Construction N
Schools
School District Milford
Others
Senior Community No
Tax ID 130-08.00-36.12
Ownership Fee Simple
SqFt Source Estimated
Security Features Smoke Detector
Acceptable Financing Cash, Conventional, USDA, VA, FHA
Listing Terms Cash, Conventional, USDA, VA, FHA
Financing Cash,Conventional,USDA,VA,FHA
Special Listing Condition Standard
Read Less
Want to know what your home might be worth? Contact us for a FREE valuation!

Our team is ready to help you sell your home for the highest possible price ASAP

Bought with Terri L. Favata • Elevated Real Estate Solutions





