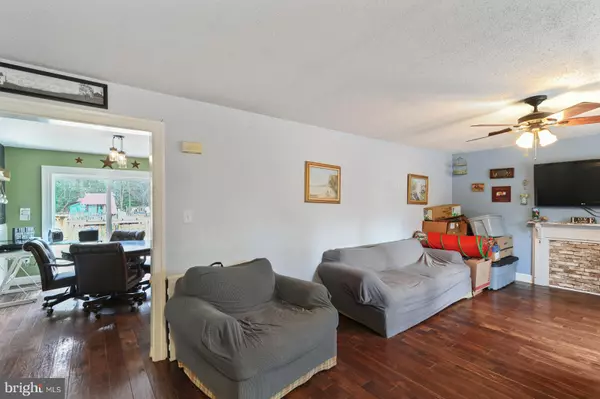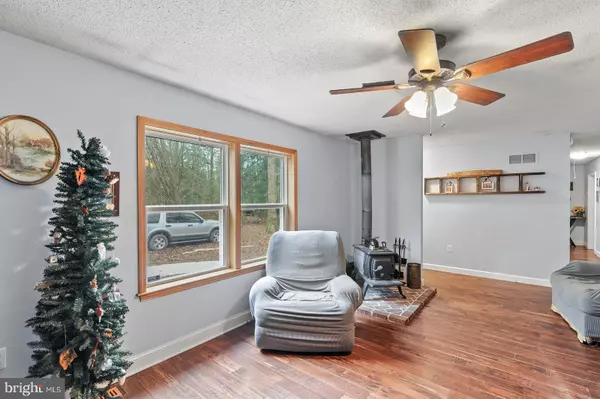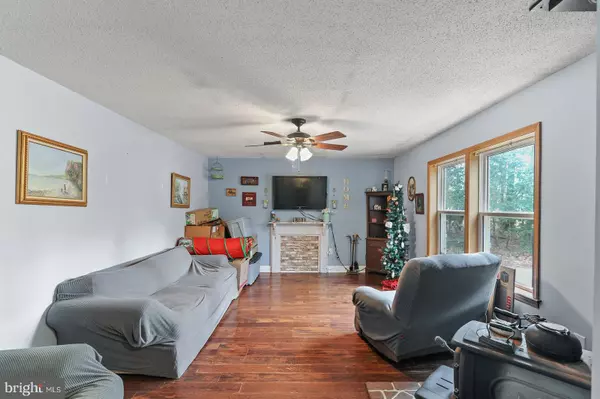$275,000
$275,000
For more information regarding the value of a property, please contact us for a free consultation.
16781 SPRUCE RD Ellendale, DE 19941
3 Beds
2 Baths
1,400 SqFt
Key Details
Sold Price $275,000
Property Type Single Family Home
Sub Type Detached
Listing Status Sold
Purchase Type For Sale
Square Footage 1,400 sqft
Price per Sqft $196
Subdivision None Available
MLS Listing ID DESU175892
Sold Date 03/31/21
Style Ranch/Rambler
Bedrooms 3
Full Baths 2
HOA Y/N N
Abv Grd Liv Area 1,400
Originating Board BRIGHT
Year Built 1998
Annual Tax Amount $873
Tax Year 2020
Lot Size 1.800 Acres
Acres 1.8
Lot Dimensions 0.00 x 0.00
Property Description
Quiet country meets quick convenient commuting. Welcome to Spruce Road, located conveniently off of Beach Highway. This adorable rancher sits tucked back off of the road giving you an added bit of privacy for the large 1.8 acre lot. As you enter the home, the living room offers you a cozy feeling. The wood-burning stove featured in the living area will ease your mind for chilly winter days. You will notice beautifully updated flooring leading you from the living area into your open kitchen. The natural light entering from your sliding glass door pairs perfectly with the light cabinets and darker counter tops. From the kitchen, you can fix yourself a warm beverage and step out onto your large deck while viewing your personal wooded oasis. As you continue through the home, you will notice that all of the bedrooms are spacious. The master bedroom features two large closets and an updated master bathroom that has been perfectly configured for an eye-catching style. Come see this one for yourself!
Location
State DE
County Sussex
Area Cedar Creek Hundred (31004)
Zoning AR-1
Rooms
Main Level Bedrooms 3
Interior
Hot Water Propane
Heating Forced Air
Cooling Central A/C
Heat Source Propane - Leased
Exterior
Water Access N
Accessibility None
Garage N
Building
Story 1
Sewer Gravity Sept Fld
Water Well
Architectural Style Ranch/Rambler
Level or Stories 1
Additional Building Above Grade, Below Grade
New Construction N
Schools
School District Milford
Others
Senior Community No
Tax ID 230-26.00-5.13
Ownership Fee Simple
SqFt Source Assessor
Acceptable Financing Cash, Conventional, FHA, USDA, VA
Listing Terms Cash, Conventional, FHA, USDA, VA
Financing Cash,Conventional,FHA,USDA,VA
Special Listing Condition Standard
Read Less
Want to know what your home might be worth? Contact us for a FREE valuation!

Our team is ready to help you sell your home for the highest possible price ASAP

Bought with John Nehrbas • EXP Realty, LLC





