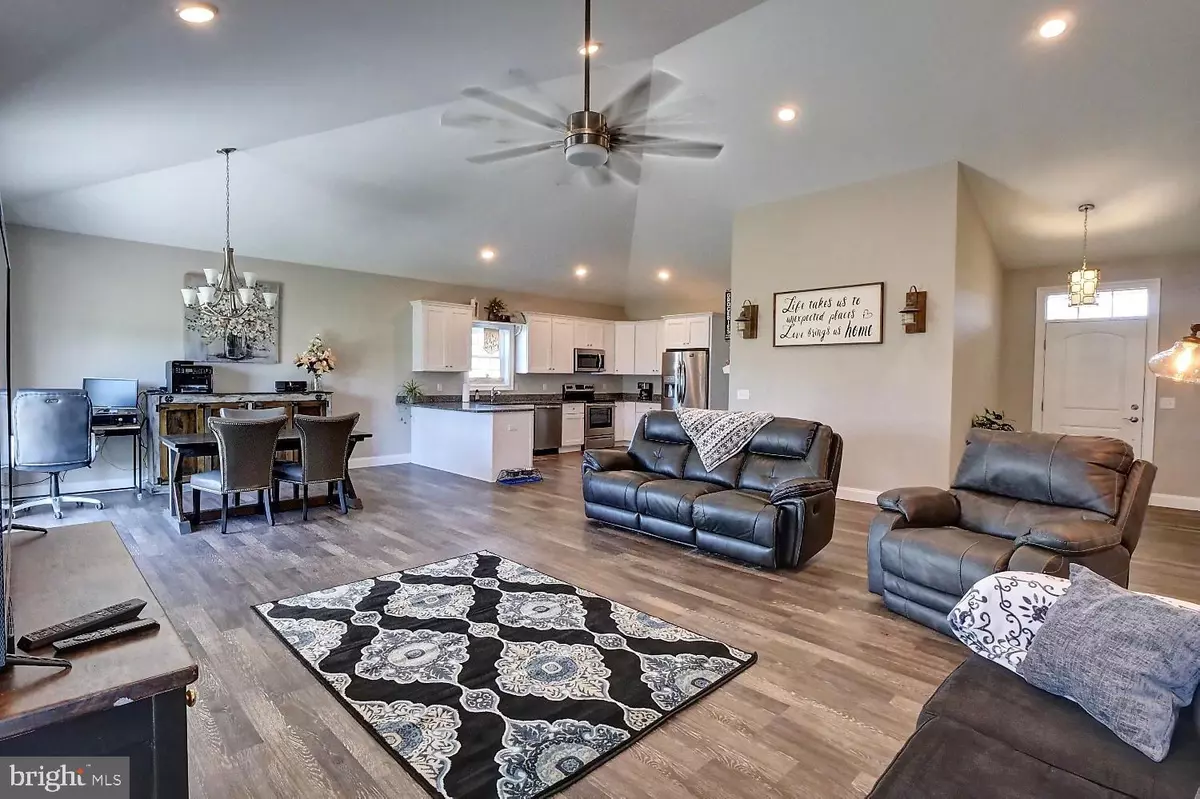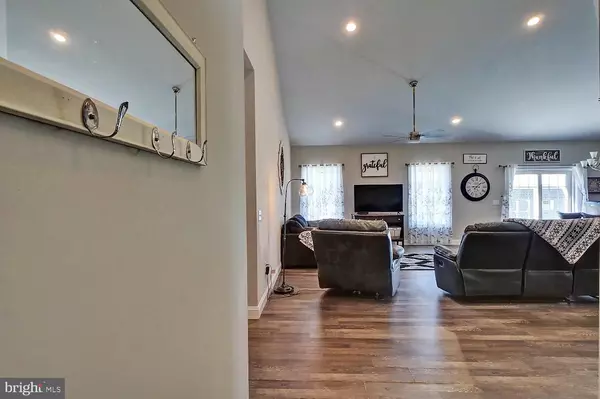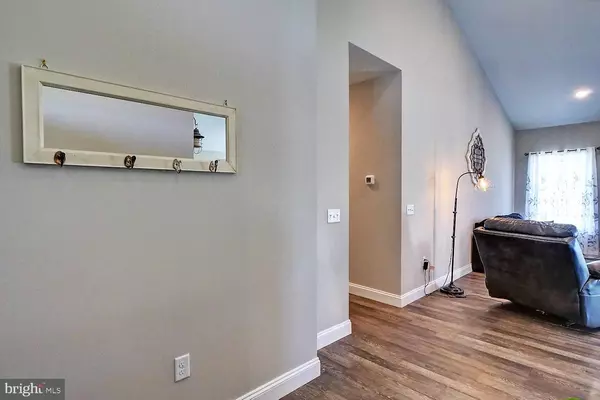$285,000
$295,000
3.4%For more information regarding the value of a property, please contact us for a free consultation.
112 LUCKY C DR Harrington, DE 19952
3 Beds
2 Baths
1,886 SqFt
Key Details
Sold Price $285,000
Property Type Single Family Home
Sub Type Detached
Listing Status Sold
Purchase Type For Sale
Square Footage 1,886 sqft
Price per Sqft $151
Subdivision Lucky Estates
MLS Listing ID DEKT239160
Sold Date 08/11/20
Style Ranch/Rambler
Bedrooms 3
Full Baths 2
HOA Y/N N
Abv Grd Liv Area 1,886
Originating Board BRIGHT
Year Built 2017
Annual Tax Amount $1,157
Tax Year 2019
Lot Size 0.562 Acres
Acres 0.56
Lot Dimensions 140.00 x 175.00
Property Description
Over half acre lots, first class quality builder, country setting with city conveniences peace and quiet abounds in the popular development of Lucky Estates. Why wait for new construction when you can move into this nicely landscaped three year old home? Enter the inviting foyer and you ll immediately feel at home in the completely open space with cathedral ceiling that includes the great room, dining area and kitchen. New flooring was just installed and provides an allergy-free environment. You ll appreciate the view from any seat in the great room through the nicely sized windows. Dining is pleasant with a view of the outdoors. Granite countertops, stainless steel appliances, over-the-sink window and upgraded cabinetry are a few of the kitchen amenities. The master bedroom enjoys a nicely appointed walk in closet as well as a master bath with a high-profile solid surface double sink vanity, over-sized glass doored shower and quaint sitting area. The additional bedrooms each have windows and large closets. Ceiling fans compliment all three bedrooms. Outside the backyard is fully fenced with maintenance free privacy fencing. You ll enjoy the storage shed to store your landscaping and recreational equipment. Picture your yard furniture and barbecue .possibly a fire pit too .on the expansive concrete porch. The side entrance two car garage is accessed by a double sized driveway with extra parking area. You ll proudly pull into this driveway as the home s exterior is as inviting as the interior with vinyl siding, architectural shingles, raised panel shutters and well-maintained landscaping. These owners have enjoyed this living space including extremely low utility bills. Only the draw of out-of-state recently relocated family has them willing to give up their castle. It s waiting for you today!
Location
State DE
County Kent
Area Lake Forest (30804)
Zoning AR
Rooms
Other Rooms Living Room, Dining Room, Primary Bedroom, Bedroom 2, Kitchen, Family Room, Bedroom 1, Laundry
Main Level Bedrooms 3
Interior
Hot Water Electric
Heating Forced Air, Heat Pump - Electric BackUp
Cooling Central A/C
Flooring Hardwood, Carpet, Vinyl
Equipment Refrigerator, Stove, Built-In Microwave, Dishwasher
Furnishings No
Fireplace N
Appliance Refrigerator, Stove, Built-In Microwave, Dishwasher
Heat Source Electric
Laundry Main Floor
Exterior
Parking Features Additional Storage Area, Garage - Side Entry
Garage Spaces 6.0
Water Access N
Roof Type Shingle
Accessibility None
Attached Garage 2
Total Parking Spaces 6
Garage Y
Building
Story 1
Sewer On Site Septic
Water Well
Architectural Style Ranch/Rambler
Level or Stories 1
Additional Building Above Grade, Below Grade
New Construction N
Schools
School District Lake Forest
Others
Senior Community No
Tax ID MN-00-17104-02-4300-000
Ownership Fee Simple
SqFt Source Assessor
Acceptable Financing Cash, FHA 203(b), VA, Conventional, USDA
Listing Terms Cash, FHA 203(b), VA, Conventional, USDA
Financing Cash,FHA 203(b),VA,Conventional,USDA
Special Listing Condition Standard
Read Less
Want to know what your home might be worth? Contact us for a FREE valuation!

Our team is ready to help you sell your home for the highest possible price ASAP

Bought with Bridget Lane • The Moving Experience Delaware Inc





