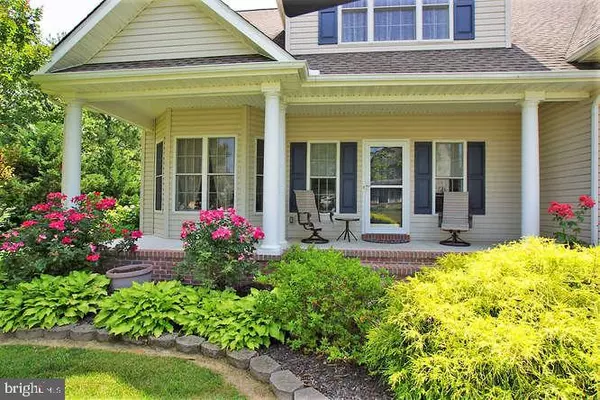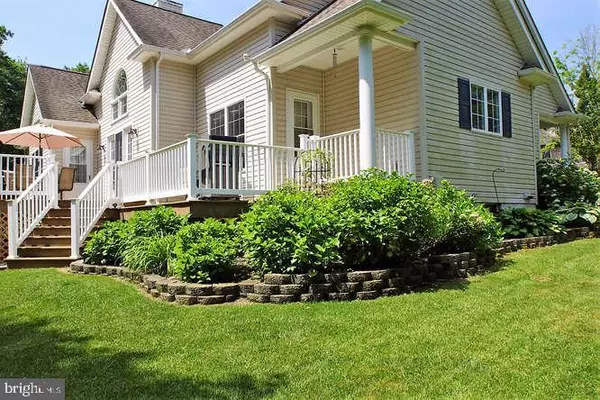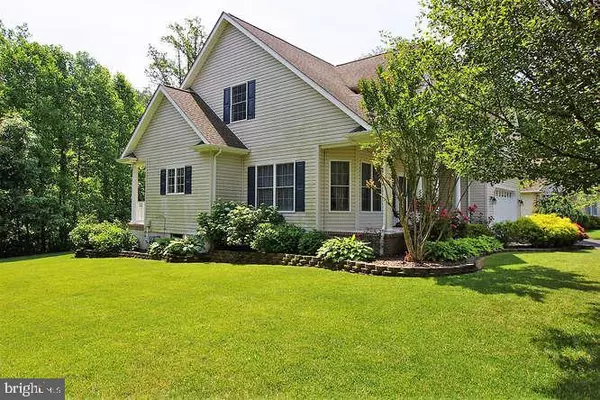$340,000
$340,000
For more information regarding the value of a property, please contact us for a free consultation.
134 ROUNDABOUT TRL Camden Wyoming, DE 19934
3 Beds
3 Baths
2,839 SqFt
Key Details
Sold Price $340,000
Property Type Single Family Home
Sub Type Detached
Listing Status Sold
Purchase Type For Sale
Square Footage 2,839 sqft
Price per Sqft $119
Subdivision Stonegate
MLS Listing ID DEKT239214
Sold Date 07/30/20
Style Colonial
Bedrooms 3
Full Baths 2
Half Baths 1
HOA Fees $8/ann
HOA Y/N Y
Abv Grd Liv Area 2,685
Originating Board BRIGHT
Year Built 2007
Annual Tax Amount $1,666
Tax Year 2019
Lot Size 10,796 Sqft
Acres 0.25
Lot Dimensions 88.63 x 121.81
Property Description
Pristine meets privacy in this beautifully and thoughtfully designed custom home. Centrally located in the popular community of Stonegate nestled in the heart of the Award Winning Caesar Rodney School District. Minutes away from DAFB, schools, shopping and some of the best restaurants in Kent County! Start with a seat on the lovely and rare front porch surrounded by the manicured lawn and flawless landscaping. But don't sit too long as a true experience awaits! Be greeted by stunningly warm and beautiful hardwood flooring flowing throughout the ENTIRE first floor. Find a convenient half bath for guests tucked away before you enter the generous formal dining room to the left, complete with bay window for those beautiful front yard views. Hold your breathe as you enter the dream kitchen brimming with custom rich wood cabinetry, chef-friendly roll-out drawers, double oven and an island for even more space. A generous sized eating area leads straight out to the expansive maintenance-free deck and also over looks the enticing main living area. Tons of natural light from the majestic windows fills this space to relax and entertain with the elegance of the fireplace and built-in shelves. Round the corner to the one-of-a-kind laundry room with raised W/D and utility sink to make life easier. From here, you are steps away from the 2-car garage and the main-level master BR. A true oasis with large soaking tub, walk-in closet and even a rare private exit to that gorgeous deck and serene back yard! Head upstairs to the Bedrooms next. You can't help but be impressed by the long oversized hallway finishing off the wood flooring. Two roomy bedrooms await with full closets and storage areas you've NEVER seen before! An additional bonus room offers immense extra value and versatility with a full massive walk-in closet just outside the room. Easily doubling as the 4th BR for guests or any space you need. Lastly, don't forget to round your tour out through the full basement offering a finished 14x11 multi-purpose room and plenty of storage beyond that. An exterior access and full bath rough-in adds to opportunity for even more living space! The best feature of this property may be your few steps to the very private tree-lined back yard appointed with a a private well for the irrigation system adding to your savings on keeping this meticulous lawn green, water away! Don't miss this home, stop in for a visit today!
Location
State DE
County Kent
Area Caesar Rodney (30803)
Zoning RS1
Rooms
Other Rooms Living Room, Dining Room, Primary Bedroom, Bedroom 2, Kitchen, Bedroom 1, Laundry, Bathroom 2, Bonus Room, Half Bath
Basement Partially Finished
Main Level Bedrooms 1
Interior
Interior Features Carpet, Ceiling Fan(s), Family Room Off Kitchen, Kitchen - Table Space, Kitchen - Island, Primary Bath(s), Recessed Lighting, Soaking Tub, Sprinkler System, Walk-in Closet(s), Water Treat System, Wood Floors, Built-Ins
Hot Water Natural Gas
Heating Forced Air
Cooling Central A/C
Flooring Hardwood, Carpet, Ceramic Tile
Fireplaces Number 1
Fireplaces Type Electric
Equipment Dishwasher, Disposal, Dryer - Front Loading, Washer - Front Loading, Built-In Microwave, Cooktop, Icemaker, Oven - Double, Water Heater
Fireplace Y
Appliance Dishwasher, Disposal, Dryer - Front Loading, Washer - Front Loading, Built-In Microwave, Cooktop, Icemaker, Oven - Double, Water Heater
Heat Source Natural Gas
Laundry Main Floor
Exterior
Exterior Feature Deck(s), Porch(es)
Parking Features Garage - Front Entry
Garage Spaces 4.0
Utilities Available Cable TV
Water Access N
View Trees/Woods
Roof Type Shingle
Accessibility Level Entry - Main
Porch Deck(s), Porch(es)
Attached Garage 2
Total Parking Spaces 4
Garage Y
Building
Lot Description Trees/Wooded
Story 2
Foundation Block
Sewer No Septic System
Water Public
Architectural Style Colonial
Level or Stories 2
Additional Building Above Grade, Below Grade
New Construction N
Schools
Elementary Schools Allen Frear
Middle Schools Postlethwait
High Schools Caesar Rodney
School District Caesar Rodney
Others
Senior Community No
Tax ID NM-00-09517-02-1300-000
Ownership Fee Simple
SqFt Source Assessor
Security Features Security System
Acceptable Financing Cash, Conventional, FHA, VA
Horse Property N
Listing Terms Cash, Conventional, FHA, VA
Financing Cash,Conventional,FHA,VA
Special Listing Condition Standard
Read Less
Want to know what your home might be worth? Contact us for a FREE valuation!

Our team is ready to help you sell your home for the highest possible price ASAP

Bought with Michael F Lenoir Jr. • Keller Williams Realty Central-Delaware





