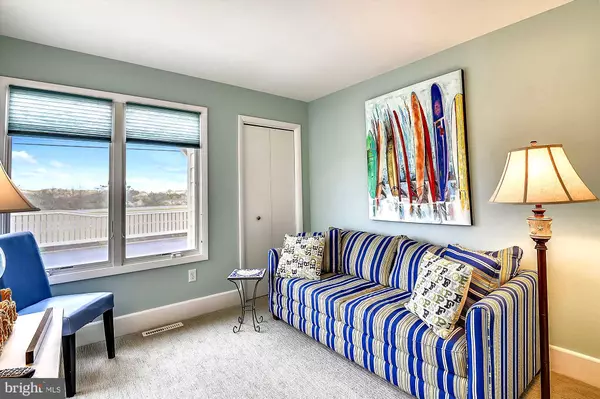$950,000
$796,700
19.2%For more information regarding the value of a property, please contact us for a free consultation.
40054 GRANT DR #39 Fenwick Island, DE 19944
4 Beds
4 Baths
1,770 SqFt
Key Details
Sold Price $950,000
Property Type Condo
Sub Type Condo/Co-op
Listing Status Sold
Purchase Type For Sale
Square Footage 1,770 sqft
Price per Sqft $536
Subdivision Kings Grant
MLS Listing ID DESU180746
Sold Date 07/16/21
Style Coastal
Bedrooms 4
Full Baths 3
Half Baths 1
Condo Fees $2,595/qua
HOA Y/N N
Abv Grd Liv Area 1,770
Originating Board BRIGHT
Year Built 1993
Annual Tax Amount $1,544
Tax Year 2020
Lot Dimensions 0.00 x 0.00
Property Description
There is only ONE community at the beach that offers both ocean and bay: Kings Grant. 39 Kings Grant is located directly on the bay and enjoys an unobstructed view of the dunes and ocean. The award winning costal architecture and location make this community in high demand. The sunsets are unrivaled. From crisp early morning sunrises to warm evening sunsets; the water is always in your view. In 2019 the home was renovated; new kitchen, baths, high quality carpet and stunning hardwood floors. Whether you are strolling the wide expansive beach, lounging by the bayfront pool, kayaking in the bay or relaxing on your deck...the lifestyle at Kings Grant can't be duplicated. This is a rare opportunity to buy ay Kings Grant...it is the only KG home on the market. Don't let this slip through your finger tips...
Location
State DE
County Sussex
Area Baltimore Hundred (31001)
Zoning HR-2
Direction East
Rooms
Other Rooms Living Room, Dining Room, Kitchen, Bedroom 1, Laundry, Other, Half Bath, Screened Porch
Main Level Bedrooms 1
Interior
Interior Features Carpet, Combination Dining/Living, Floor Plan - Open, Kitchen - Gourmet, Primary Bedroom - Bay Front, Primary Bedroom - Ocean Front, Upgraded Countertops, Window Treatments, Wood Floors, Ceiling Fan(s)
Hot Water Electric
Heating Heat Pump - Electric BackUp
Cooling Heat Pump(s), Central A/C
Flooring Hardwood, Ceramic Tile, Carpet
Fireplaces Number 1
Fireplaces Type Fireplace - Glass Doors, Wood
Equipment Built-In Microwave, Dishwasher, Disposal, Oven/Range - Electric, Refrigerator, Washer/Dryer Stacked, Water Heater
Furnishings No
Fireplace Y
Appliance Built-In Microwave, Dishwasher, Disposal, Oven/Range - Electric, Refrigerator, Washer/Dryer Stacked, Water Heater
Heat Source Electric
Laundry Washer In Unit, Dryer In Unit
Exterior
Exterior Feature Deck(s), Screened
Garage Spaces 2.0
Parking On Site 2
Utilities Available Cable TV, Phone
Amenities Available Beach, Pier/Dock, Reserved/Assigned Parking, Pool - Outdoor, Water/Lake Privileges, Other
Water Access Y
Water Access Desc Canoe/Kayak,Fishing Allowed,Private Access
View Bay, Ocean
Roof Type Architectural Shingle
Street Surface Black Top
Accessibility Level Entry - Main
Porch Deck(s), Screened
Road Frontage Private
Total Parking Spaces 2
Garage N
Building
Lot Description Tidal Wetland
Story 3
Foundation Pillar/Post/Pier
Sewer Public Sewer
Water Public
Architectural Style Coastal
Level or Stories 3
Additional Building Above Grade, Below Grade
New Construction N
Schools
School District Indian River
Others
Pets Allowed Y
HOA Fee Include Pool(s),Reserve Funds,Snow Removal,Common Area Maintenance,Ext Bldg Maint,Insurance,Management,Road Maintenance
Senior Community No
Tax ID 134-22.00-5.01-39
Ownership Condominium
Acceptable Financing Cash, Conventional
Horse Property N
Listing Terms Cash, Conventional
Financing Cash,Conventional
Special Listing Condition Standard
Pets Allowed No Pet Restrictions
Read Less
Want to know what your home might be worth? Contact us for a FREE valuation!

Our team is ready to help you sell your home for the highest possible price ASAP

Bought with JUSTIN HEALY • Monument Sotheby's International Realty





