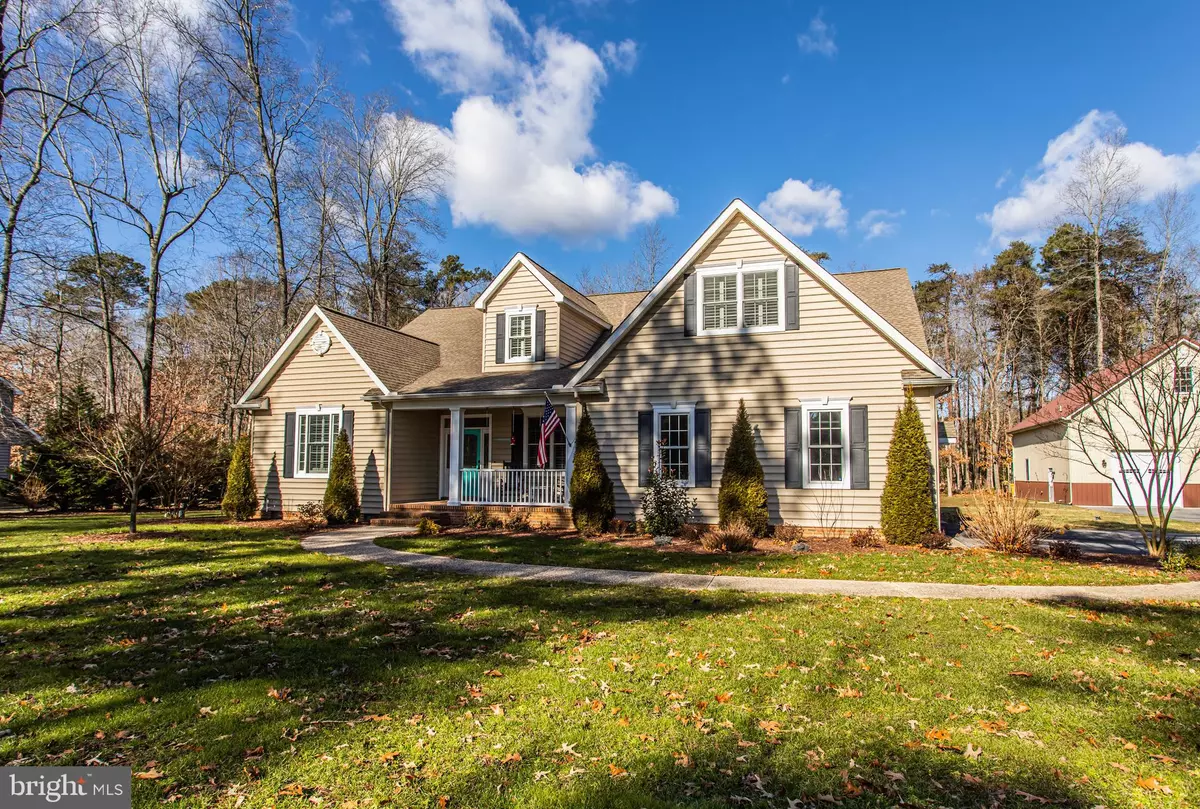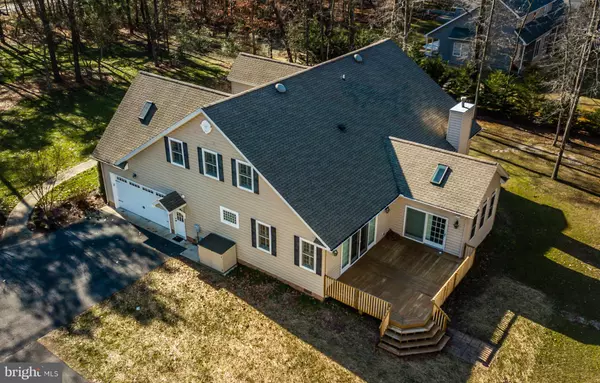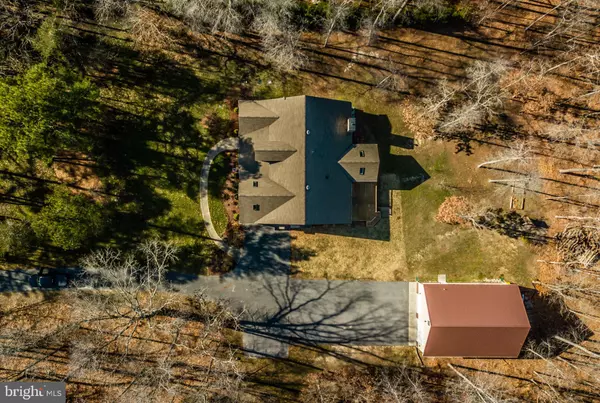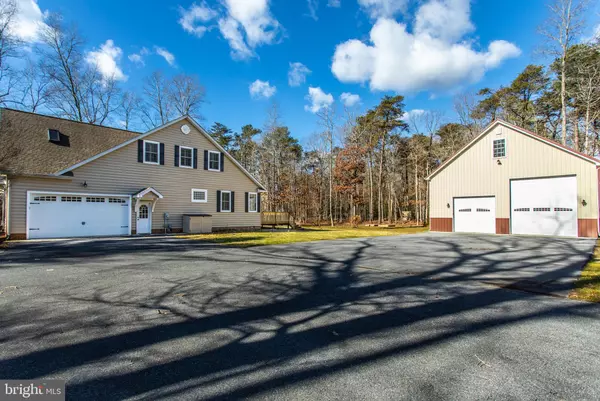$685,000
$685,000
For more information regarding the value of a property, please contact us for a free consultation.
22597 HUFF RD Milton, DE 19968
3 Beds
5 Baths
3,950 SqFt
Key Details
Sold Price $685,000
Property Type Single Family Home
Sub Type Detached
Listing Status Sold
Purchase Type For Sale
Square Footage 3,950 sqft
Price per Sqft $173
Subdivision None Available
MLS Listing ID DESU176082
Sold Date 03/15/21
Style Cape Cod,Craftsman
Bedrooms 3
Full Baths 3
Half Baths 2
HOA Y/N N
Abv Grd Liv Area 3,950
Originating Board BRIGHT
Year Built 2006
Annual Tax Amount $2,072
Tax Year 2020
Lot Size 2.470 Acres
Acres 2.47
Lot Dimensions 0.00 x 0.00
Property Description
Land, Privacy, Spacious Floor Plan, Room for Your Beach Toys - this is the home that has it all! Located on a peaceful road in Sand Hill, this home will amaze you with beautiful hardwoods throughout the first floor, upgraded kitchen with stainless appliances, spacious sunroom, cozy family room fireplace, and large primary bed/bath. Need flexibility with work from home or schooling from home? Equipped with a first floor den and a large bonus room and media room on the 2nd floor, this home can be adapted for all of your needs. In addition the 2nd floor also has an additional bedroom and full bathroom plus plenty of extra storage. The pole barn on the property is CONDITIONED and has an extra tall door for RV or Boat storage, an attached vacuum and a built-in air compressor making caring for your vehicles simple. The second story of the pole barn can be finished for more living space or used for additional storage. Need more? The pole barn and the home are outfitted with ethernet so internet is available in both buildings! Sellers added a new irrigation system and a Culligan PH balancing system to round out the perfect home.
Location
State DE
County Sussex
Area Georgetown Hundred (31006)
Zoning AR-1
Rooms
Other Rooms Dining Room, Primary Bedroom, Bedroom 3, Kitchen, Family Room, Den, Sun/Florida Room, Laundry, Storage Room, Media Room, Bathroom 3, Bonus Room, Additional Bedroom
Main Level Bedrooms 2
Interior
Interior Features Ceiling Fan(s), Entry Level Bedroom, Family Room Off Kitchen, Wet/Dry Bar, Walk-in Closet(s), Breakfast Area, Floor Plan - Open, Pantry, Primary Bath(s), Window Treatments, Wood Floors
Hot Water Electric
Heating Zoned
Cooling Central A/C
Flooring Hardwood, Laminated
Fireplaces Number 1
Fireplaces Type Gas/Propane
Equipment Range Hood, Refrigerator, Dishwasher, Microwave, Water Heater, Extra Refrigerator/Freezer, Oven/Range - Electric
Furnishings No
Fireplace Y
Appliance Range Hood, Refrigerator, Dishwasher, Microwave, Water Heater, Extra Refrigerator/Freezer, Oven/Range - Electric
Heat Source Electric, Propane - Leased
Laundry Main Floor, Has Laundry, Dryer In Unit, Washer In Unit
Exterior
Exterior Feature Porch(es), Deck(s)
Parking Features Additional Storage Area, Oversized, Garage - Front Entry, Garage Door Opener
Garage Spaces 15.0
Utilities Available Cable TV, Phone, Multiple Phone Lines
Water Access N
View Trees/Woods
Roof Type Architectural Shingle
Street Surface Paved
Accessibility Level Entry - Main
Porch Porch(es), Deck(s)
Attached Garage 2
Total Parking Spaces 15
Garage Y
Building
Lot Description Landscaping, Partly Wooded
Story 2
Foundation Crawl Space
Sewer Pressure Dose
Water Well
Architectural Style Cape Cod, Craftsman
Level or Stories 2
Additional Building Above Grade, Below Grade
New Construction N
Schools
School District Cape Henlopen
Others
Pets Allowed Y
Senior Community No
Tax ID 135-10.00-62.02
Ownership Fee Simple
SqFt Source Assessor
Acceptable Financing Conventional, Cash
Horse Property Y
Horse Feature Horses Allowed
Listing Terms Conventional, Cash
Financing Conventional,Cash
Special Listing Condition Standard
Pets Allowed Cats OK, Dogs OK
Read Less
Want to know what your home might be worth? Contact us for a FREE valuation!

Our team is ready to help you sell your home for the highest possible price ASAP

Bought with Georgiana Penny • Patterson-Schwartz-Rehoboth





