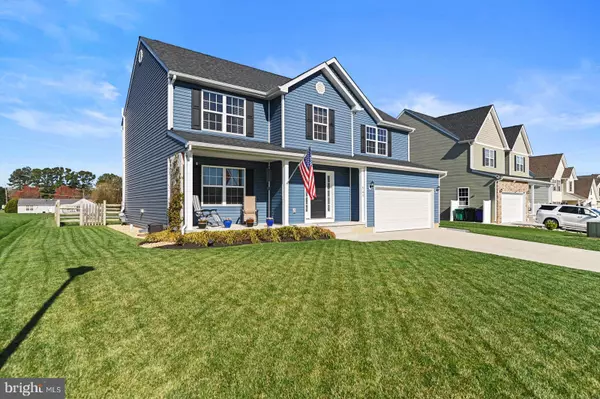$435,000
$429,900
1.2%For more information regarding the value of a property, please contact us for a free consultation.
541 W BIRDIE LN Magnolia, DE 19962
4 Beds
3 Baths
2,443 SqFt
Key Details
Sold Price $435,000
Property Type Single Family Home
Sub Type Detached
Listing Status Sold
Purchase Type For Sale
Square Footage 2,443 sqft
Price per Sqft $178
Subdivision Jonathans Landing
MLS Listing ID DEKT2009612
Sold Date 05/31/22
Style Contemporary
Bedrooms 4
Full Baths 2
Half Baths 1
HOA Y/N N
Abv Grd Liv Area 2,443
Originating Board BRIGHT
Year Built 2018
Annual Tax Amount $1,670
Tax Year 2021
Lot Size 0.340 Acres
Acres 0.34
Lot Dimensions 75.00 x 195.00
Property Description
Welcome to Jonathan's Landing! This two-story single family home sits on a .34 acre of perfectly manicured lawn and landscaping. A concrete driveway leads to a two-car garage with additional storage area and interior access to the home. Head toward the front door to find a covered front porch surrounded with lattice for privacy. Step inside the foyer which will lead you to a formal dining area, entry hallway with a half bath, and the back of the home which offers a kitchen, additional dining area, and living room. The kitchen includes all stainless-steel appliances, a walk-in pantry, and barstool area for informal dining. Also included on the main level is access to the rear yard which consists of a custom paver patio, fenced in yard, stone walkway and a basketball concrete pad with hoop. Head back inside and up the stairs to find a gigantic master bedroom which features a walk-in closet, ensuite bathroom with a soaker tub, separate shower, and double vanities. Three additional bedrooms, a spacious full bathroom and laundry room conclude the upper level. Don't forget about the full unfinished basement with interior and exterior access. The possibilities are endless for this 1,045 square foot basement! This home was built in 2018 and has been meticulously maintained with only one owner! Schedule your showing today!
Location
State DE
County Kent
Area Caesar Rodney (30803)
Zoning AC
Rooms
Basement Drain, Full, Heated, Interior Access, Outside Entrance, Poured Concrete, Sump Pump, Unfinished, Walkout Stairs
Interior
Interior Features Attic, Built-Ins, Carpet, Ceiling Fan(s), Breakfast Area, Combination Kitchen/Dining, Dining Area, Family Room Off Kitchen, Floor Plan - Open, Formal/Separate Dining Room, Kitchen - Eat-In, Kitchen - Table Space, Pantry, Primary Bath(s), Recessed Lighting, Walk-in Closet(s)
Hot Water Instant Hot Water, Natural Gas, Tankless
Heating Central
Cooling Central A/C, Ceiling Fan(s)
Flooring Carpet, Luxury Vinyl Plank
Equipment Built-In Microwave, Built-In Range, Dishwasher, Dryer, Exhaust Fan, Instant Hot Water
Appliance Built-In Microwave, Built-In Range, Dishwasher, Dryer, Exhaust Fan, Instant Hot Water
Heat Source Natural Gas, Electric
Exterior
Parking Features Garage Door Opener, Garage - Front Entry, Built In, Additional Storage Area, Inside Access
Garage Spaces 2.0
Utilities Available Cable TV Available, Electric Available, Natural Gas Available
Water Access N
Accessibility None
Attached Garage 2
Total Parking Spaces 2
Garage Y
Building
Story 2
Foundation Permanent
Sewer Public Sewer
Water Public
Architectural Style Contemporary
Level or Stories 2
Additional Building Above Grade, Below Grade
New Construction N
Schools
Elementary Schools Allen Frear
Middle Schools Postlethwait
High Schools Caesar Rodney
School District Caesar Rodney
Others
Senior Community No
Tax ID NM-00-10501-02-5400-000
Ownership Fee Simple
SqFt Source Assessor
Acceptable Financing Cash, Conventional, FHA, VA, USDA
Listing Terms Cash, Conventional, FHA, VA, USDA
Financing Cash,Conventional,FHA,VA,USDA
Special Listing Condition Standard
Read Less
Want to know what your home might be worth? Contact us for a FREE valuation!

Our team is ready to help you sell your home for the highest possible price ASAP

Bought with MELISSA L SQUIER • Keller Williams Realty Central-Delaware





