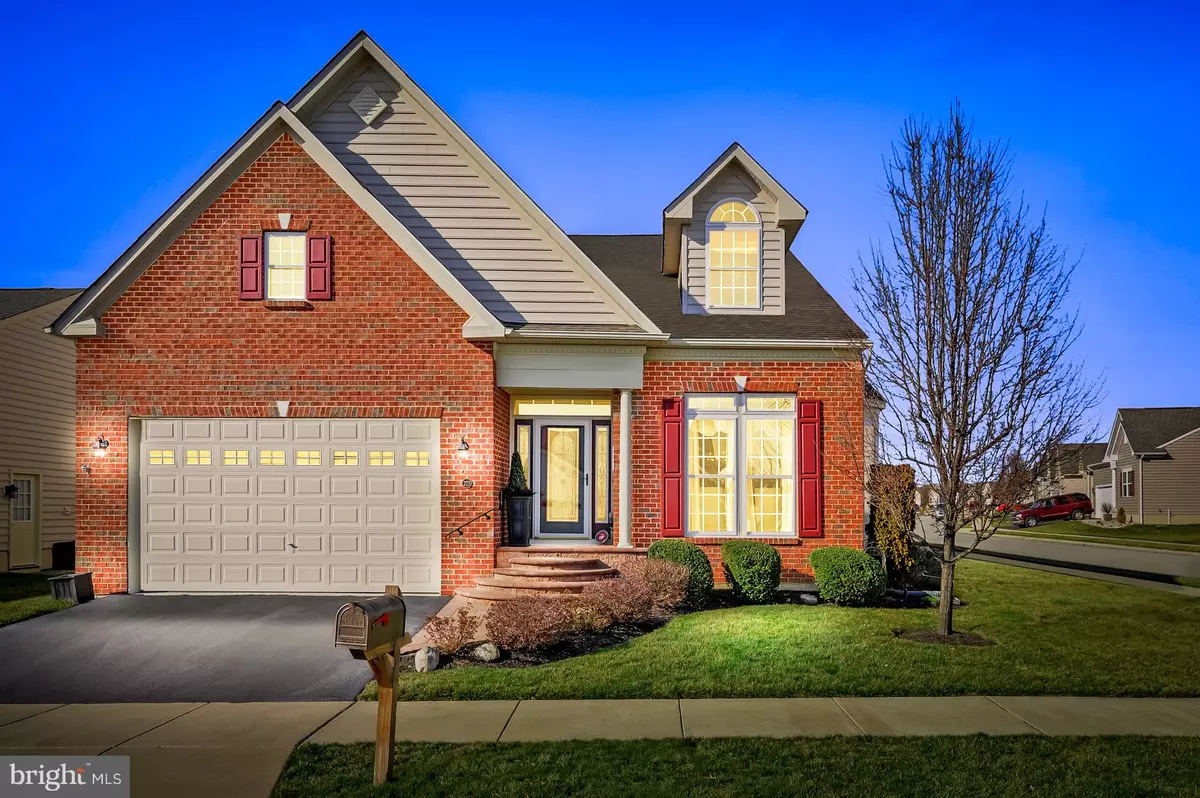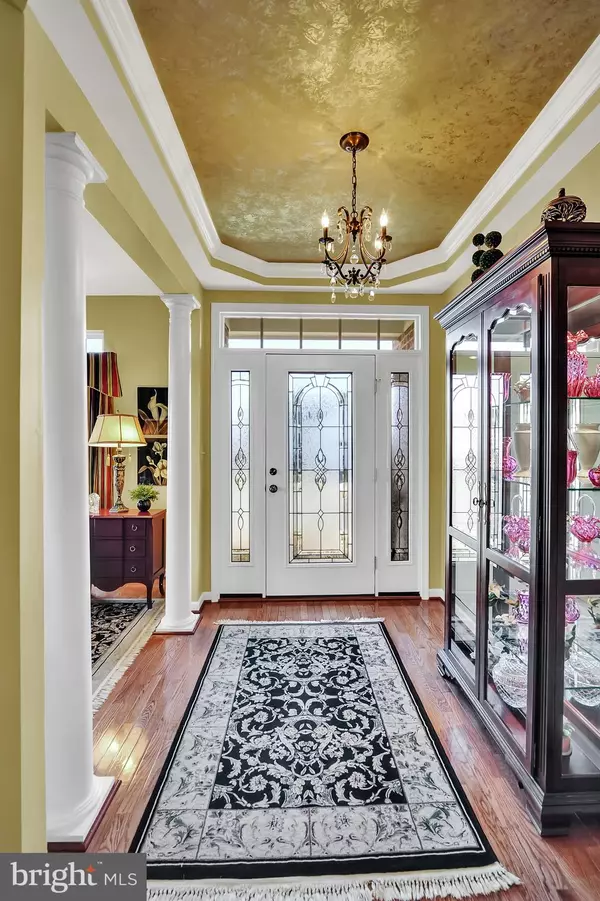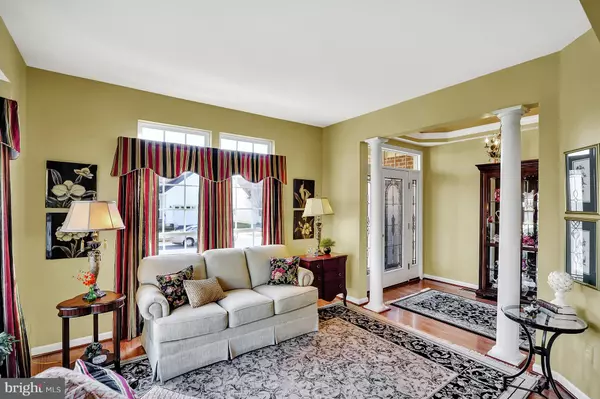$405,000
$409,900
1.2%For more information regarding the value of a property, please contact us for a free consultation.
223 GLENSHEE DR Townsend, DE 19734
4 Beds
4 Baths
6,130 SqFt
Key Details
Sold Price $405,000
Property Type Single Family Home
Sub Type Detached
Listing Status Sold
Purchase Type For Sale
Square Footage 6,130 sqft
Price per Sqft $66
Subdivision Legacy At Odessa National
MLS Listing ID DENC494870
Sold Date 06/11/20
Style Cape Cod
Bedrooms 4
Full Baths 3
Half Baths 1
HOA Fees $180/mo
HOA Y/N Y
Abv Grd Liv Area 4,000
Originating Board BRIGHT
Year Built 2007
Annual Tax Amount $4,016
Tax Year 2019
Lot Size 6,970 Sqft
Acres 0.16
Property Description
Visit this home virtually: http://www.vht.com/434032611/IDXS - Welcome to 223 Glenshee Drive! Don't miss your chance to live in one of the largest homes in the distinguished 55+ plus golf community of Legacy at Odessa National. New, New, New! Over 100K in upgrades have recently been completed on this stunning home including Renewal by Anderson Windows (2019 Warranty included!), Entire Home Painted (2017), New Carpeting, New Stainless Appliances, 2 New Battery Operated Sump Pumps, and the Garage Floor has been Specialty Coated (Lifetime Warranty!). Experience true luxury in a home designed for entertaining and WOWing your guests. Over 4000 sq ft of living space includes both formal and informal dining areas, a family room, living room, 4 bedrooms, 3 full bathrooms, 1 half bathroom, a spacious loft, first floor laundry room, breakfast room, gorgeous 3 season room with vaulted ceiling, 2 car garage, and a large finished basement with unfinished area for storage and utilities. The first floor Master Bedroom features a sitting area, large walk-in closet with built-in shelving system, and New Carpet. The Master Bath has been completely renovated - with a Granite top Double Vanity, Tiled Flooring, and a ShowerGuard Glass Door - it always looks brand new! Other notable features include: Floor to Ceiling Stone Fireplace, Dual zone HVAC, Wall to Wall Sound System, Sprinkler System, Keyless Garage Opener, and a Security System. Enjoy great curb appeal on a large corner lot that backs to the Clubhouse. The landscaping and hardscaping include over $5K in paver steps and specialty lighting. This home truly has it all! Community Amenities include a fitness center, outdoor pool, tennis, golf, and optional scheduled activities. Enjoy a low maintenance lifestyle with lawn-care, shrubbery care, snow removal, and landscaped walking trails taken care of for you. This is a wonderful place to get to know your neighbors & stay active. The value in this home makes it an absolute steal! Don't delay - Schedule your showing today!
Location
State DE
County New Castle
Area South Of The Canal (30907)
Zoning S
Rooms
Other Rooms Living Room, Dining Room, Primary Bedroom, Bedroom 2, Bedroom 3, Bedroom 4, Kitchen, Family Room, Breakfast Room
Basement Drainage System, Partially Finished, Shelving, Space For Rooms, Sump Pump
Main Level Bedrooms 2
Interior
Interior Features Breakfast Area, Built-Ins, Butlers Pantry, Carpet, Ceiling Fan(s), Dining Area, Entry Level Bedroom, Family Room Off Kitchen, Formal/Separate Dining Room, Kitchen - Island, Primary Bath(s), Pantry, Recessed Lighting, Sprinkler System, Upgraded Countertops, Walk-in Closet(s), Window Treatments, Wood Floors
Heating Zoned
Cooling Ceiling Fan(s), Central A/C
Fireplaces Number 1
Fireplaces Type Stone
Fireplace Y
Window Features Bay/Bow,Energy Efficient
Heat Source Natural Gas
Laundry Main Floor
Exterior
Parking Features Garage Door Opener, Inside Access
Garage Spaces 2.0
Amenities Available Club House, Common Grounds, Community Center, Exercise Room, Fitness Center, Golf Club, Golf Course, Jog/Walk Path, Meeting Room, Pool - Outdoor, Retirement Community
Water Access N
Accessibility None
Attached Garage 2
Total Parking Spaces 2
Garage Y
Building
Lot Description Backs - Open Common Area, Corner
Story 2
Sewer Public Sewer
Water Public
Architectural Style Cape Cod
Level or Stories 2
Additional Building Above Grade, Below Grade
New Construction N
Schools
School District Appoquinimink
Others
HOA Fee Include All Ground Fee,Common Area Maintenance,Lawn Maintenance,Snow Removal,Trash
Senior Community Yes
Age Restriction 55
Tax ID 14-013.31-318
Ownership Fee Simple
SqFt Source Assessor
Special Listing Condition Standard
Read Less
Want to know what your home might be worth? Contact us for a FREE valuation!

Our team is ready to help you sell your home for the highest possible price ASAP

Bought with Michael F Lenoir Jr. • Keller Williams Realty Central-Delaware





