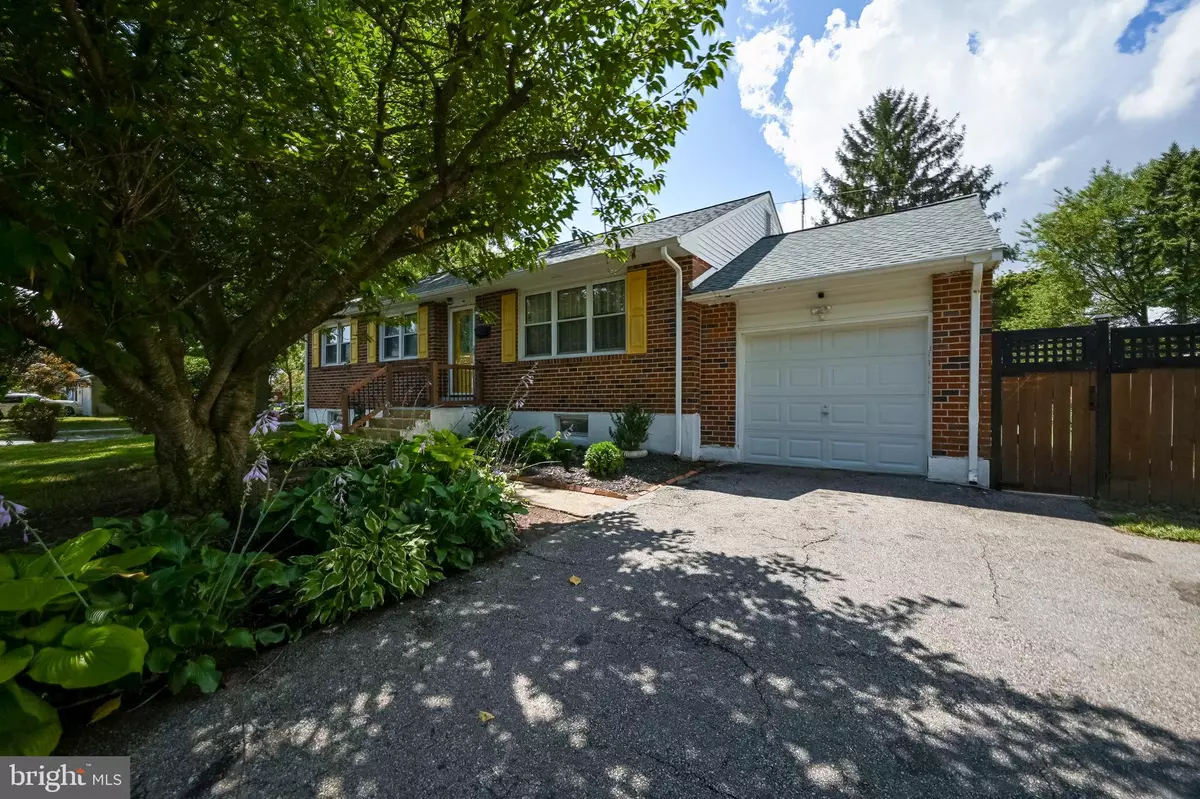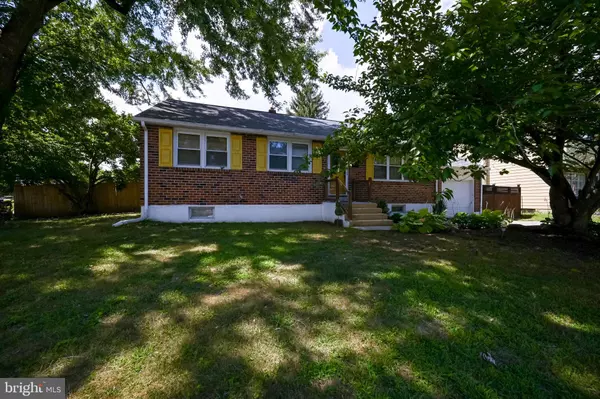$330,000
$349,900
5.7%For more information regarding the value of a property, please contact us for a free consultation.
27 N INDEPENDENCE BLVD New Castle, DE 19720
4 Beds
2 Baths
2,334 SqFt
Key Details
Sold Price $330,000
Property Type Single Family Home
Sub Type Detached
Listing Status Sold
Purchase Type For Sale
Square Footage 2,334 sqft
Price per Sqft $141
Subdivision Jefferson Farms
MLS Listing ID DENC2030342
Sold Date 10/21/22
Style Ranch/Rambler
Bedrooms 4
Full Baths 2
HOA Y/N N
Abv Grd Liv Area 1,750
Originating Board BRIGHT
Year Built 1964
Annual Tax Amount $1,547
Tax Year 2022
Lot Size 9,148 Sqft
Acres 0.21
Lot Dimensions 85.70 x 100.00
Property Description
Single family ranch-style home located in the popular community of Jefferson Farms. Easy one floor
living is possible! The large living room features newer wood flooring and large picture window for
plenty of natural sunlight. Updated kitchen offers newer wood floors, granite countertops with plenty
of counter and cabinet space. Gas stove with double oven and microwave. Eat-In kitchen offers an
oversized kitchen island with bar stools. Look UP at the exposed beams! All stainless appliances are
included! Three bedrooms and full bath located on the main level. Off the kitchen, the rear sunroom
offers extra living space for entertaining guests or relaxing alone. If you desire more than one floor
living, the basement is finished! The large family room can be made into a movie theatre room. Large
fourth bedroom with private bath and walk in closet complete with closet organizer. The bonus room
would make a great office or exercise room. Large laundry room, with space for storage. Outside
features include corner lot, large yard, fenced rear yard, patio, and 1 car garage, with driveway
parking for 4 cars. Front keyless entry. Mature landscaping makes this a complete package. Easy
access to 95/495 and close to shops, schools, and restaurants. Only a relocation makes this gem
available!
Location
State DE
County New Castle
Area New Castle/Red Lion/Del.City (30904)
Zoning NC6.5
Rooms
Other Rooms Living Room, Bedroom 2, Bedroom 3, Kitchen, Family Room, Bedroom 1, Sun/Florida Room, Office, Utility Room, Bonus Room
Basement Full, Fully Finished, Heated, Improved, Interior Access, Sump Pump
Main Level Bedrooms 4
Interior
Interior Features Carpet, Ceiling Fan(s), Entry Level Bedroom, Exposed Beams, Floor Plan - Traditional, Kitchen - Eat-In, Kitchen - Island, Tub Shower
Hot Water Natural Gas
Heating Forced Air
Cooling Central A/C
Flooring Carpet, Wood
Equipment Built-In Microwave, Dishwasher, Dryer - Gas, Oven - Double, Oven/Range - Gas, Washer, Water Heater
Furnishings No
Fireplace N
Appliance Built-In Microwave, Dishwasher, Dryer - Gas, Oven - Double, Oven/Range - Gas, Washer, Water Heater
Heat Source Natural Gas
Laundry Basement, Dryer In Unit, Has Laundry, Washer In Unit
Exterior
Parking Features Garage - Front Entry
Garage Spaces 3.0
Fence Privacy, Rear, Wood
Utilities Available Cable TV Available, Electric Available, Phone Available
Water Access N
View Street
Roof Type Fiberglass,Pitched,Shingle
Street Surface Paved
Accessibility None
Road Frontage City/County
Attached Garage 1
Total Parking Spaces 3
Garage Y
Building
Lot Description Corner, Front Yard, Irregular, Landscaping, Level, Rear Yard, SideYard(s)
Story 1
Foundation Block
Sewer Public Sewer
Water Public
Architectural Style Ranch/Rambler
Level or Stories 1
Additional Building Above Grade, Below Grade
Structure Type Beamed Ceilings,Dry Wall
New Construction N
Schools
School District Colonial
Others
Senior Community No
Tax ID 10-019.40-304
Ownership Fee Simple
SqFt Source Assessor
Acceptable Financing Conventional, FHA, VA
Horse Property N
Listing Terms Conventional, FHA, VA
Financing Conventional,FHA,VA
Special Listing Condition Standard
Read Less
Want to know what your home might be worth? Contact us for a FREE valuation!

Our team is ready to help you sell your home for the highest possible price ASAP

Bought with Kimberly Y Speller • Realty Mark Associates-Newark





