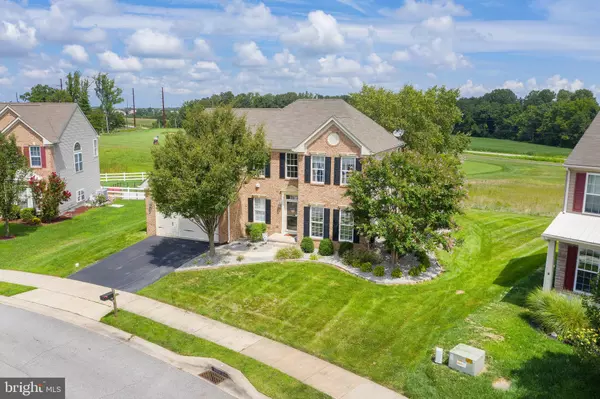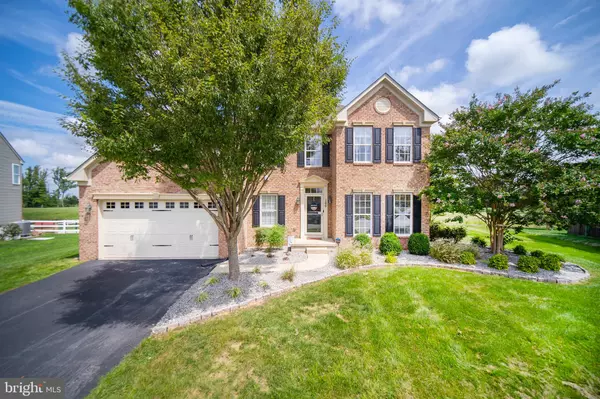$425,101
$425,101
For more information regarding the value of a property, please contact us for a free consultation.
140 TWEEDSMERE DR Townsend, DE 19734
4 Beds
3 Baths
4,519 SqFt
Key Details
Sold Price $425,101
Property Type Single Family Home
Sub Type Detached
Listing Status Sold
Purchase Type For Sale
Square Footage 4,519 sqft
Price per Sqft $94
Subdivision Odessa National
MLS Listing ID DENC507772
Sold Date 09/24/20
Style Colonial
Bedrooms 4
Full Baths 2
Half Baths 1
HOA Fees $100/ann
HOA Y/N Y
Abv Grd Liv Area 3,175
Originating Board BRIGHT
Year Built 2008
Annual Tax Amount $3,942
Tax Year 2020
Lot Size 10,019 Sqft
Acres 0.23
Lot Dimensions 0.00 x 0.00
Property Description
Welcome to 140 Tweedsmere Dr, in the highly sough out neighborhood of Odessa National! If you are looking for WOW factor, you will find it here! The attention to detail is at every corner of this home! The curb appeal wins you over right away, with the full brick facade, and black shutters. The two car garage is oversized, and can fit two large vehicles comfortably. The main level is HUGE, and meticulously maintained! The foyer is a soaring two story with wood floors. The half bath is to the left as you come into the foyer. The large office is to your right of the foyer. One of the many great features is the offset (tucked away to the right of the home) open staircase to the second floor, and the basement. You will appreciate the chair railings, and crown moulding in almost every room! The family room is a quaint room, with wood floors, and a ceiling fan. The kitchen will be a favorite for sure, with the expansive cabinetry, granite countertops, stainless steal appliances, double oven, gas cooking, pantry, large island, tile flooring, and an amazing view of the golf course from the sunroom! The sunroom is filled with windows that bring in tons of natural light! The living room is an open concept with the kitchen. The living room has wood floors, a gas fireplace with a beautiful mantel and transom window. You can access the backyard through the sunroom. There is a beautiful paver stone patio in the backyard that is perfect for entertaining, or just enjoying the peace and quiet (again golf course and tree lined view)! Upstairs consists of four very generous sized bedrooms, and two full bathrooms. The owners suite is HUGE with a sitting room, and TWO walk-in closets that have (California style closet) built ins. The owners suite has it's own bathroom with an upgraded double sink vanity, large soaking tub, glass encased tiled shower, tile flooring, and linen closet. Last but not least, the fully finished basement! The basement offers so much space, and entertainment! There is a bar area with upgraded counters, plenty of cabinet space, sitting area for bar stools, a mini fridge, and wine fridge. There is a large family room that can be utilized in so many ways! The basement also has a large media room, exercise room, and still has plenty of storage! 140 Tweedsmere has everything and more! As a new owner, you have access to the club house, restaurant (with 15% off), pool, tennis courts, exercise room, and four rounds of golf! Schedule your tour now, and be in in time for the holiday season!
Location
State DE
County New Castle
Area South Of The Canal (30907)
Zoning S
Rooms
Other Rooms Living Room, Primary Bedroom, Bedroom 2, Bedroom 3, Bedroom 4, Kitchen, Family Room, Basement, Foyer, Sun/Florida Room, Laundry, Office, Bathroom 2, Primary Bathroom, Half Bath
Basement Full, Fully Finished, Windows, Sump Pump, Poured Concrete
Interior
Interior Features Attic, Bar, Breakfast Area, Built-Ins, Carpet, Ceiling Fan(s), Chair Railings, Combination Kitchen/Dining, Crown Moldings, Dining Area, Family Room Off Kitchen, Floor Plan - Open, Kitchen - Gourmet, Kitchen - Island, Primary Bath(s), Pantry, Recessed Lighting, Soaking Tub, Tub Shower, Upgraded Countertops, Walk-in Closet(s), Window Treatments, Wood Floors
Hot Water Natural Gas
Heating Forced Air
Cooling Central A/C
Flooring Carpet, Ceramic Tile, Hardwood
Fireplaces Number 1
Fireplaces Type Equipment, Gas/Propane, Mantel(s)
Equipment Built-In Microwave, Dishwasher, Disposal, Dryer, Extra Refrigerator/Freezer, Icemaker, Microwave, Oven - Double, Oven/Range - Gas, Refrigerator, Stainless Steel Appliances, Washer, Water Heater
Furnishings No
Fireplace Y
Window Features Insulated,Transom
Appliance Built-In Microwave, Dishwasher, Disposal, Dryer, Extra Refrigerator/Freezer, Icemaker, Microwave, Oven - Double, Oven/Range - Gas, Refrigerator, Stainless Steel Appliances, Washer, Water Heater
Heat Source Natural Gas
Laundry Main Floor, Washer In Unit, Dryer In Unit
Exterior
Exterior Feature Patio(s), Brick
Parking Features Additional Storage Area, Garage - Front Entry, Inside Access, Oversized
Garage Spaces 4.0
Utilities Available Cable TV Available, Electric Available, Natural Gas Available, Phone Available, Sewer Available, Water Available
Amenities Available Club House, Common Grounds, Fitness Center, Pool - Outdoor, Tennis Courts, Golf Club
Water Access N
View Golf Course
Roof Type Shingle
Accessibility None
Porch Patio(s), Brick
Attached Garage 2
Total Parking Spaces 4
Garage Y
Building
Lot Description Cleared, Front Yard, Open, Rear Yard, SideYard(s), Trees/Wooded
Story 2
Sewer Private Sewer
Water Public
Architectural Style Colonial
Level or Stories 2
Additional Building Above Grade, Below Grade
Structure Type 9'+ Ceilings,Dry Wall,High
New Construction N
Schools
School District Appoquinimink
Others
HOA Fee Include Common Area Maintenance,Snow Removal,Recreation Facility
Senior Community No
Tax ID 14-008.33-044
Ownership Fee Simple
SqFt Source Assessor
Security Features Carbon Monoxide Detector(s),Smoke Detector,Security System
Acceptable Financing Cash, Conventional, FHA, VA, USDA
Horse Property N
Listing Terms Cash, Conventional, FHA, VA, USDA
Financing Cash,Conventional,FHA,VA,USDA
Special Listing Condition Standard
Read Less
Want to know what your home might be worth? Contact us for a FREE valuation!

Our team is ready to help you sell your home for the highest possible price ASAP

Bought with Maribeth Baxter • BHHS Fox & Roach-Concord





