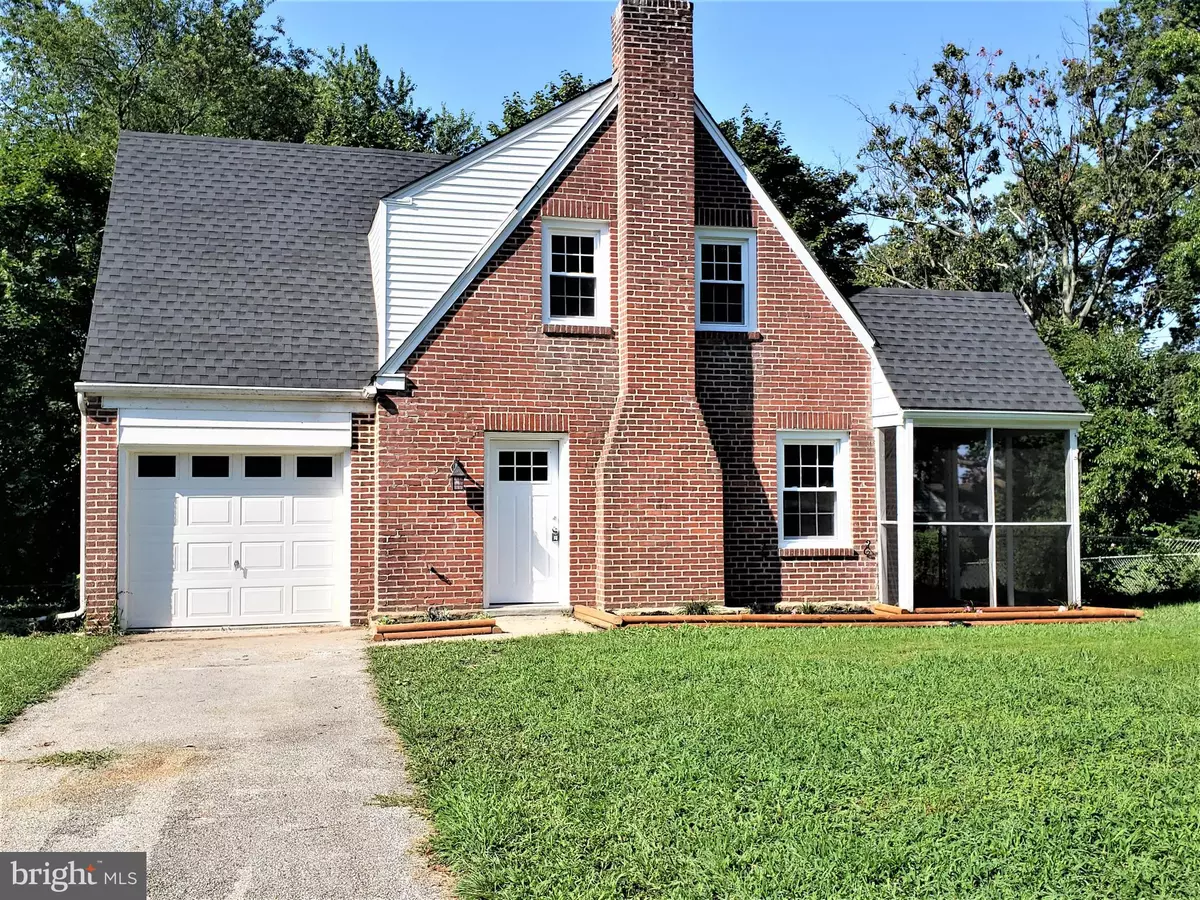$240,000
$240,000
For more information regarding the value of a property, please contact us for a free consultation.
6 S STUYVESANT DR Wilmington, DE 19809
3 Beds
1 Bath
1,100 SqFt
Key Details
Sold Price $240,000
Property Type Single Family Home
Sub Type Detached
Listing Status Sold
Purchase Type For Sale
Square Footage 1,100 sqft
Price per Sqft $218
Subdivision Edgemoor Terrace
MLS Listing ID DENC507754
Sold Date 10/15/20
Style Cape Cod
Bedrooms 3
Full Baths 1
HOA Fees $2/ann
HOA Y/N Y
Abv Grd Liv Area 1,100
Originating Board BRIGHT
Year Built 1940
Annual Tax Amount $1,776
Tax Year 2020
Lot Size 6,970 Sqft
Acres 0.16
Lot Dimensions 55.70 x 120.00
Property Description
You will love this corner unit beautiful captivating FRESHLY PAINTED two story 3 Bedroom 1- Bath Cape located in the desirable community of Edgemoor Terrace. Property offers privacy, security & easy living located in Claymont and just a few minutes away from I95.N, I-95.S, and other major routes. Approaching the home you are welcomed by a new 36 in. x 80 in. door with 2-Panel 6-Lite Clear glass windows, a One-car garage and a spacious front yard. Entering into the home you are greeted with natural light and hardwood floors leading into the dining room. The dining room provides an added bonus with the bay window that illuminates the area with natural lighting. Enjoy your breakfast every morning in a large eat in kitchen with beautiful new cabinets and extended granite counter tops while enjoying unspoiled views of your fenced LARGE backyard. The perfect area for outdoor festivities!! The Screened Porch just off the side of the home is the perfect added bonus. THE KITCHEN INCLUDES New stainless steel Refridgrator, New stainless steel sink and faucet, New stainless steel microwave, new Range. Property includes new fixtures throughout.. Upstairs provides new carpet throughout. On this level you are greeted with a large hallway closet, 3 spacious bedrooms including a full extended bathroom that includes a New vanity, New bathtub and toilet. Down stairs Straight stairs lead to basement which include; New HVAC System and lower level laundry hook ups. Basement includes a walkout door, the perfect area to be finished off to add an additional room. Home includes a widespread spacious black top driveway, which provides plenty of room for vehicles in addition to off street parking. Property includes a new Roof and water heater. A very easy home to live in and to maintain. You have to see this Property!! Add this home to your tour today! Pride of ownership is apparent in this property! Schedule your private tour and you won't be let down! Due to COVID-19, please do not make any appointments if you or your client(s) exhibit symptoms of a cold or virus. Please wear gloves and a mask. Thanks for your cooperation!
Location
State DE
County New Castle
Area Brandywine (30901)
Zoning NC5
Rooms
Other Rooms Dining Room, Bedroom 2, Bedroom 3, Kitchen, Basement, Bedroom 1, Bathroom 1, Screened Porch
Basement Full
Interior
Hot Water Electric
Heating Forced Air
Cooling Heat Pump(s)
Flooring Carpet, Ceramic Tile
Fireplaces Number 1
Fireplaces Type Wood
Equipment Stove, Refrigerator, Dishwasher, Disposal, Microwave, Water Heater
Fireplace Y
Appliance Stove, Refrigerator, Dishwasher, Disposal, Microwave, Water Heater
Heat Source Natural Gas
Laundry Lower Floor
Exterior
Exterior Feature Porch(es)
Parking Features Garage - Front Entry
Garage Spaces 1.0
Fence Chain Link
Utilities Available Natural Gas Available
Water Access N
Roof Type Shingle
Accessibility Level Entry - Main
Porch Porch(es)
Total Parking Spaces 1
Garage N
Building
Story 2
Foundation Block
Sewer Public Sewer
Water Public
Architectural Style Cape Cod
Level or Stories 2
Additional Building Above Grade, Below Grade
Structure Type Dry Wall
New Construction N
Schools
Elementary Schools Brandywine Community School
Middle Schools Springer
High Schools Brandywine
School District Brandywine
Others
Senior Community No
Tax ID 06-150.00-247
Ownership Fee Simple
SqFt Source Assessor
Acceptable Financing Conventional, FHA 203(b), VA, Cash
Horse Property N
Listing Terms Conventional, FHA 203(b), VA, Cash
Financing Conventional,FHA 203(b),VA,Cash
Special Listing Condition Standard
Read Less
Want to know what your home might be worth? Contact us for a FREE valuation!

Our team is ready to help you sell your home for the highest possible price ASAP

Bought with Melinda A Proctor • RE/MAX Premier Properties





