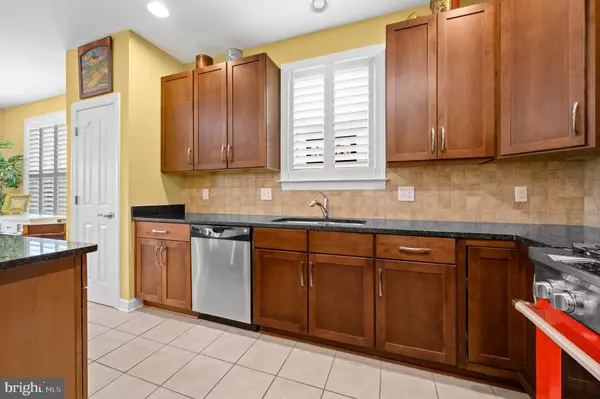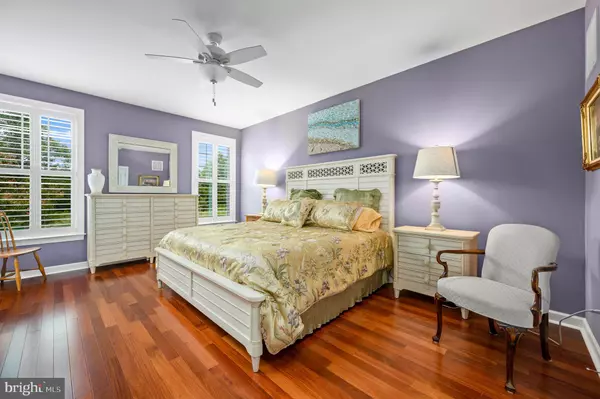$389,000
$396,000
1.8%For more information regarding the value of a property, please contact us for a free consultation.
35013 TYBEE ST Millville, DE 19967
4 Beds
3 Baths
2,000 SqFt
Key Details
Sold Price $389,000
Property Type Single Family Home
Sub Type Detached
Listing Status Sold
Purchase Type For Sale
Square Footage 2,000 sqft
Price per Sqft $194
Subdivision Millville By The Sea
MLS Listing ID DESU167298
Sold Date 10/19/20
Style Coastal
Bedrooms 4
Full Baths 3
HOA Fees $237/mo
HOA Y/N Y
Abv Grd Liv Area 2,000
Originating Board BRIGHT
Year Built 2012
Annual Tax Amount $1,626
Tax Year 2020
Lot Size 6,098 Sqft
Acres 0.14
Lot Dimensions 55.00 x 111.00
Property Description
This home will not last long!! This immaculately kept gorgeous home is located in the amenity-rich community of MILLVILLE BY THE SEA and sits on a premium lot and backs up to green space. This home boasts many upgrades such as new hardwood floors , granite counter tops, stainless steel appliances (the range runs on gas), fireplace, and an outdoor oversize screened-in porch. The main level is designed as an open concept. The first floor has a living room, dining room, kitchen, a large master suite with ensuite; and a two additional bedrooms and one bathroom. The upper level has a living area, one bedroom with a full bathroom. This is such a good place entertain or just relax and enjoy the beach lifestyle. This community offers frequent activities throughout the year. The amenities include: Clubhouse, Fitness Center, Crab Shack, two pools, pickle ball court, walking paths, kayaking, and transportation to the beach during season. There are activities at the Clubhouse all-year round.
Location
State DE
County Sussex
Area Baltimore Hundred (31001)
Zoning TN
Rooms
Main Level Bedrooms 3
Interior
Hot Water Electric
Heating Forced Air
Cooling Central A/C
Fireplaces Number 1
Heat Source Electric
Exterior
Parking Features Garage - Front Entry
Garage Spaces 2.0
Water Access N
Accessibility 2+ Access Exits
Attached Garage 2
Total Parking Spaces 2
Garage Y
Building
Story 2
Sewer Public Sewer
Water Public
Architectural Style Coastal
Level or Stories 2
Additional Building Above Grade, Below Grade
New Construction N
Schools
School District Indian River
Others
Senior Community No
Tax ID 134-16.00-2232.00
Ownership Fee Simple
SqFt Source Assessor
Special Listing Condition Standard
Read Less
Want to know what your home might be worth? Contact us for a FREE valuation!

Our team is ready to help you sell your home for the highest possible price ASAP

Bought with Kimberly Heaney • Berkshire Hathaway HomeServices PenFed Realty-WOC





