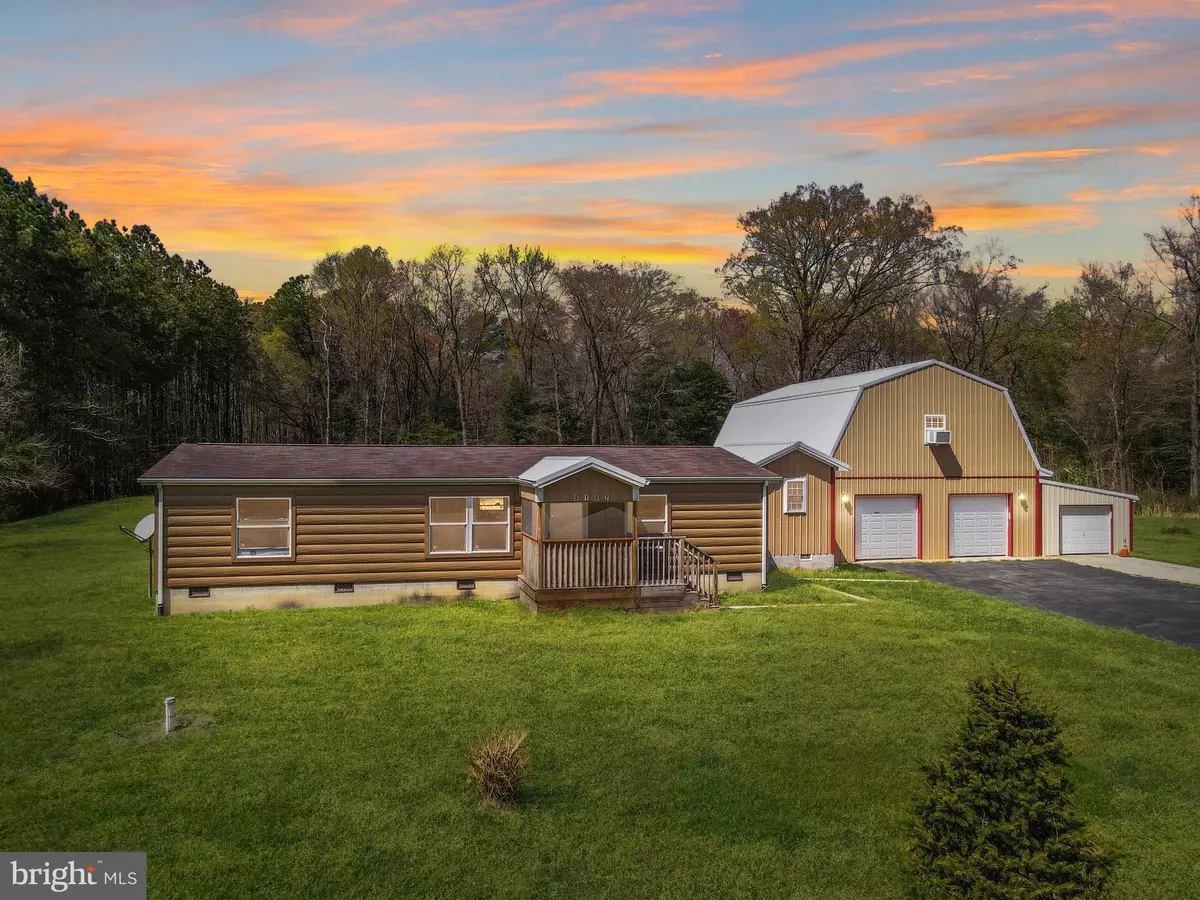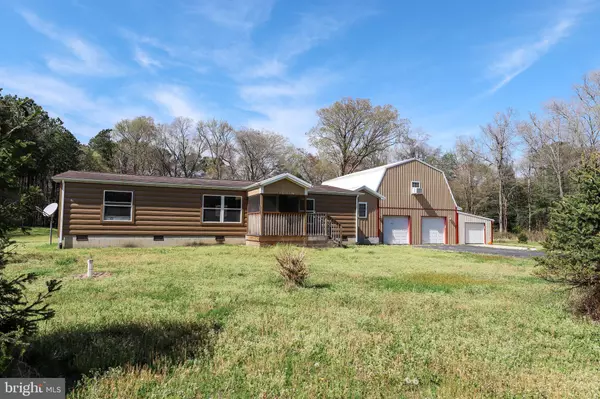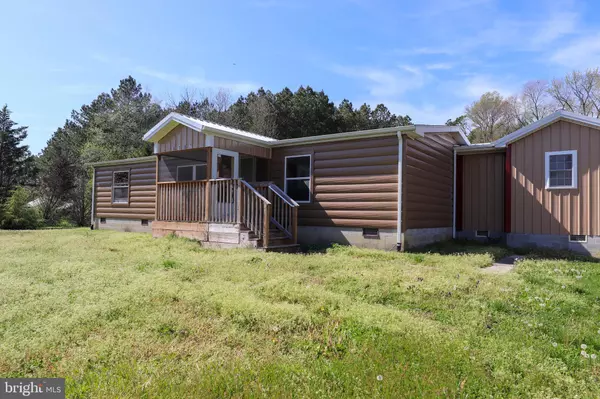$300,000
$325,000
7.7%For more information regarding the value of a property, please contact us for a free consultation.
8187 PINE BRANCH RD Delmar, DE 19940
2 Beds
2 Baths
1,510 SqFt
Key Details
Sold Price $300,000
Property Type Manufactured Home
Sub Type Manufactured
Listing Status Sold
Purchase Type For Sale
Square Footage 1,510 sqft
Price per Sqft $198
Subdivision None Available
MLS Listing ID DESU2020054
Sold Date 05/27/22
Style Class C
Bedrooms 2
Full Baths 2
HOA Y/N N
Abv Grd Liv Area 1,510
Originating Board BRIGHT
Year Built 2008
Annual Tax Amount $1,509
Tax Year 2021
Lot Size 7.990 Acres
Acres 7.99
Property Description
What a property! Come and tour this 8+/- acre homestead complete with a modular home that has an attached nearly 2,600 sq. ft. garage with 3 bays and a second floor loft area. The property is partially wooded for added privacy and has a paved driveway for ample parking. The house features new carpet, nice sized living room that opens to the dining and kitchen area with ample cabinet space, walk in closets, primary en suite with separate stall shower and soaking tub, a separate laundry room with washer and dryer, and a mudroom that connects to the detached garage. The second story loft over the garage is great for a recreational space or a home office and has an extra storage space. The gas powered generator will come in handy during a power outage. Call to schedule your private showing today!
Location
State DE
County Sussex
Area Little Creek Hundred (31010)
Zoning GR
Rooms
Other Rooms Living Room, Dining Room, Primary Bedroom, Sitting Room, Bedroom 2, Kitchen, Laundry, Mud Room, Primary Bathroom, Full Bath
Main Level Bedrooms 2
Interior
Interior Features Built-Ins, Carpet, Ceiling Fan(s), Dining Area, Entry Level Bedroom, Primary Bath(s), Soaking Tub, Stall Shower, Tub Shower, Walk-in Closet(s)
Hot Water Electric
Heating Baseboard - Electric
Cooling Window Unit(s)
Flooring Carpet, Vinyl
Equipment Oven/Range - Electric, Refrigerator, Dishwasher, Washer, Dryer, Water Heater
Fireplace N
Window Features Screens
Appliance Oven/Range - Electric, Refrigerator, Dishwasher, Washer, Dryer, Water Heater
Heat Source Electric
Laundry Has Laundry
Exterior
Exterior Feature Screened, Porch(es)
Parking Features Garage - Front Entry, Additional Storage Area
Garage Spaces 13.0
Water Access N
Accessibility 2+ Access Exits
Porch Screened, Porch(es)
Attached Garage 3
Total Parking Spaces 13
Garage Y
Building
Lot Description Front Yard, Partly Wooded, Rear Yard
Story 1
Foundation Block
Sewer Gravity Sept Fld
Water Well
Architectural Style Class C
Level or Stories 1
Additional Building Above Grade, Below Grade
New Construction N
Schools
School District Delmar
Others
Senior Community No
Tax ID 532-12.00-9.01
Ownership Fee Simple
SqFt Source Assessor
Security Features Smoke Detector
Acceptable Financing Cash, Conventional, FHA, VA
Listing Terms Cash, Conventional, FHA, VA
Financing Cash,Conventional,FHA,VA
Special Listing Condition Standard
Read Less
Want to know what your home might be worth? Contact us for a FREE valuation!

Our team is ready to help you sell your home for the highest possible price ASAP

Bought with Kathryn Hanlon Pridmore • Keller Williams Realty





