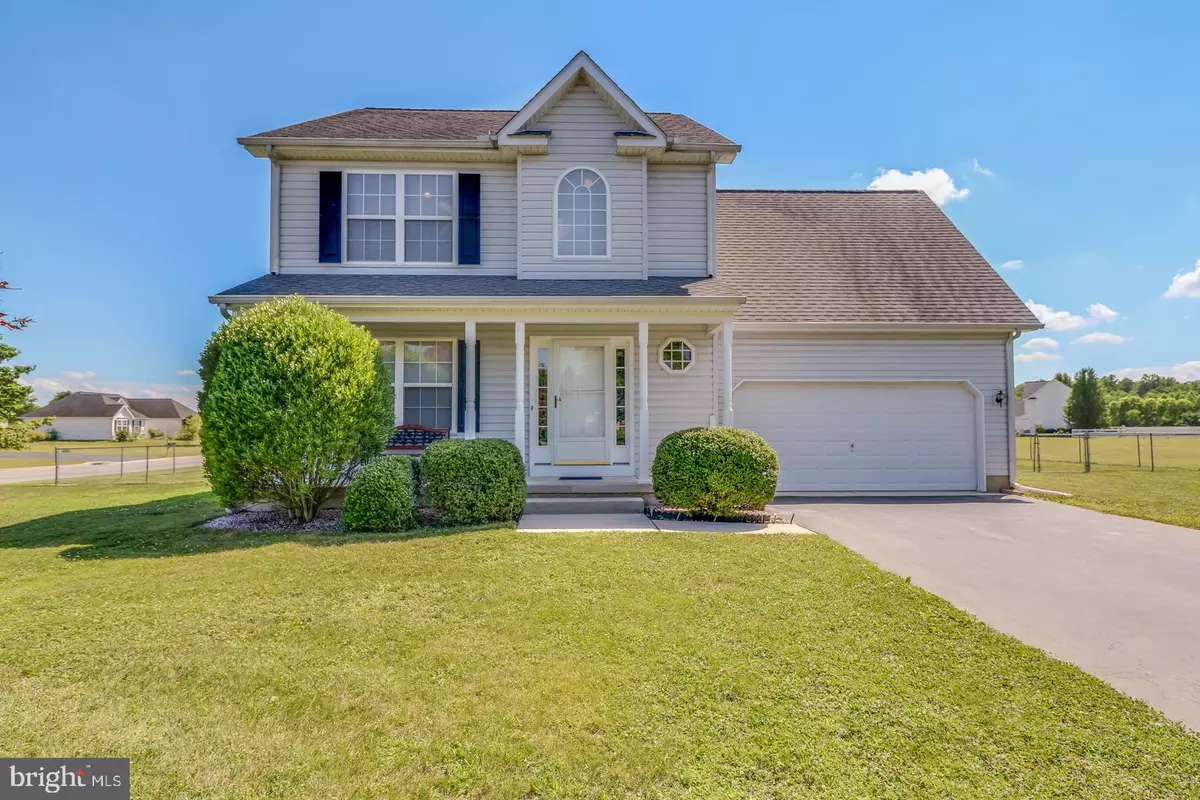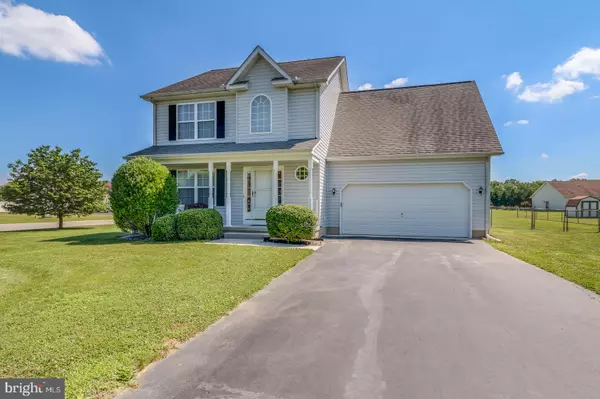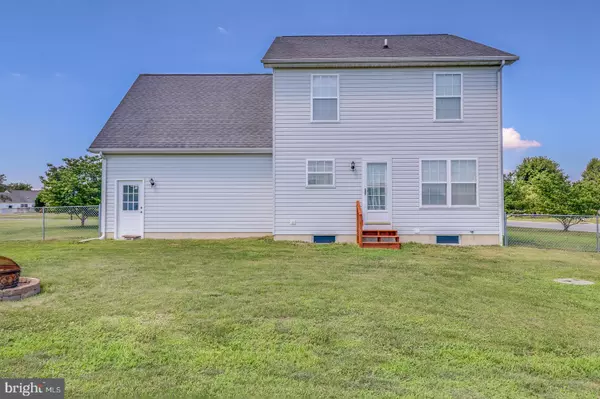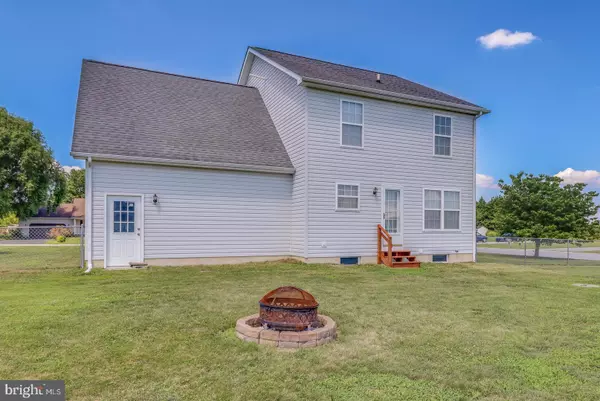$265,000
$265,000
For more information regarding the value of a property, please contact us for a free consultation.
493 FIELD FLOWER DR Magnolia, DE 19962
3 Beds
3 Baths
1,638 SqFt
Key Details
Sold Price $265,000
Property Type Single Family Home
Sub Type Detached
Listing Status Sold
Purchase Type For Sale
Square Footage 1,638 sqft
Price per Sqft $161
Subdivision Woodfield
MLS Listing ID DEKT240342
Sold Date 08/28/20
Style Contemporary
Bedrooms 3
Full Baths 2
Half Baths 1
HOA Fees $21/ann
HOA Y/N Y
Abv Grd Liv Area 1,638
Originating Board BRIGHT
Year Built 2002
Annual Tax Amount $1,061
Tax Year 2020
Lot Size 0.500 Acres
Acres 0.5
Lot Dimensions 115.90 x 175.55
Property Description
Feast your eyes on this meticulously maintained two story contemporary with tons of charm and sunshine! What a beautiful corner lot on a half acre with a fence all for a great price! Upon arrival you will see that the owners have freshly sealed the paved driveway, they have maintained this every couple of years for longevity. The yard is lovingly maintained and features mature landscaping. Stepping up onto the covered porch gives you protection from the elements, rain or shine. Entering the main foyer entrance, there is hard wood flooring to keep traffic marks to a minimum. There is also a front hall closet for coats, shoes - great for extra storage. The living room is open and inviting with a complete open flow to the dining, kitchen area. This set up is great for entertaining and gathering. The living room and main level powder room are showcased in fresh new paint in the color Sherwin Willams - Agreeable Grey. The kitchen leads out to the huge fenced in back yard where you can play fetch, ball or relax on your swing with a glass of lemonade or a cup of coffee. The main level hall leads you to the attached garage and can be accessed from the fenced area through a single entry rear door. Tons of storage for all your toys. All sleeping accommodations are on the upper level of this beautiful home. Featuring 3 bedrooms and a bonus suite (bonus room also freshly painted). The bonus suite can be used as a private suite , an office , a reading nook, you name it- the possibilities are endless! In addition the master suite is spacious with tons of natural sunlight. It has a great walk in closet with ample space. The master bath has a large garden tub for soaking and is a combo shower. Owners have had the carpets throughout freshly steamed.**Agent is related to seller.
Location
State DE
County Kent
Area Caesar Rodney (30803)
Zoning AC
Rooms
Other Rooms Living Room, Kitchen, Basement, Bonus Room
Basement Unfinished, Sump Pump, Water Proofing System, Poured Concrete, Full
Interior
Interior Features Combination Kitchen/Dining, Floor Plan - Open, Pantry
Hot Water Electric
Cooling Central A/C
Flooring Partially Carpeted, Vinyl, Hardwood
Equipment Dishwasher, Dryer, Washer, Refrigerator, Freezer
Fireplace N
Appliance Dishwasher, Dryer, Washer, Refrigerator, Freezer
Heat Source Natural Gas
Laundry Basement
Exterior
Exterior Feature Porch(es)
Parking Features Garage - Front Entry, Garage Door Opener, Garage - Rear Entry, Inside Access
Garage Spaces 6.0
Fence Chain Link
Utilities Available Cable TV, Natural Gas Available, Sewer Available, Water Available
Water Access N
Roof Type Unknown
Street Surface Black Top
Accessibility None
Porch Porch(es)
Attached Garage 2
Total Parking Spaces 6
Garage Y
Building
Lot Description Corner, Front Yard, Rear Yard, SideYard(s)
Story 2
Sewer Gravity Sept Fld
Water Public
Architectural Style Contemporary
Level or Stories 2
Additional Building Above Grade, Below Grade
New Construction N
Schools
School District Caesar Rodney
Others
HOA Fee Include Common Area Maintenance
Senior Community No
Tax ID NM-00-11104-04-9500-000
Ownership Fee Simple
SqFt Source Estimated
Acceptable Financing Cash, Conventional, FHA, USDA
Listing Terms Cash, Conventional, FHA, USDA
Financing Cash,Conventional,FHA,USDA
Special Listing Condition Standard
Read Less
Want to know what your home might be worth? Contact us for a FREE valuation!

Our team is ready to help you sell your home for the highest possible price ASAP

Bought with Mariah Little • Long & Foster Real Estate, Inc.





