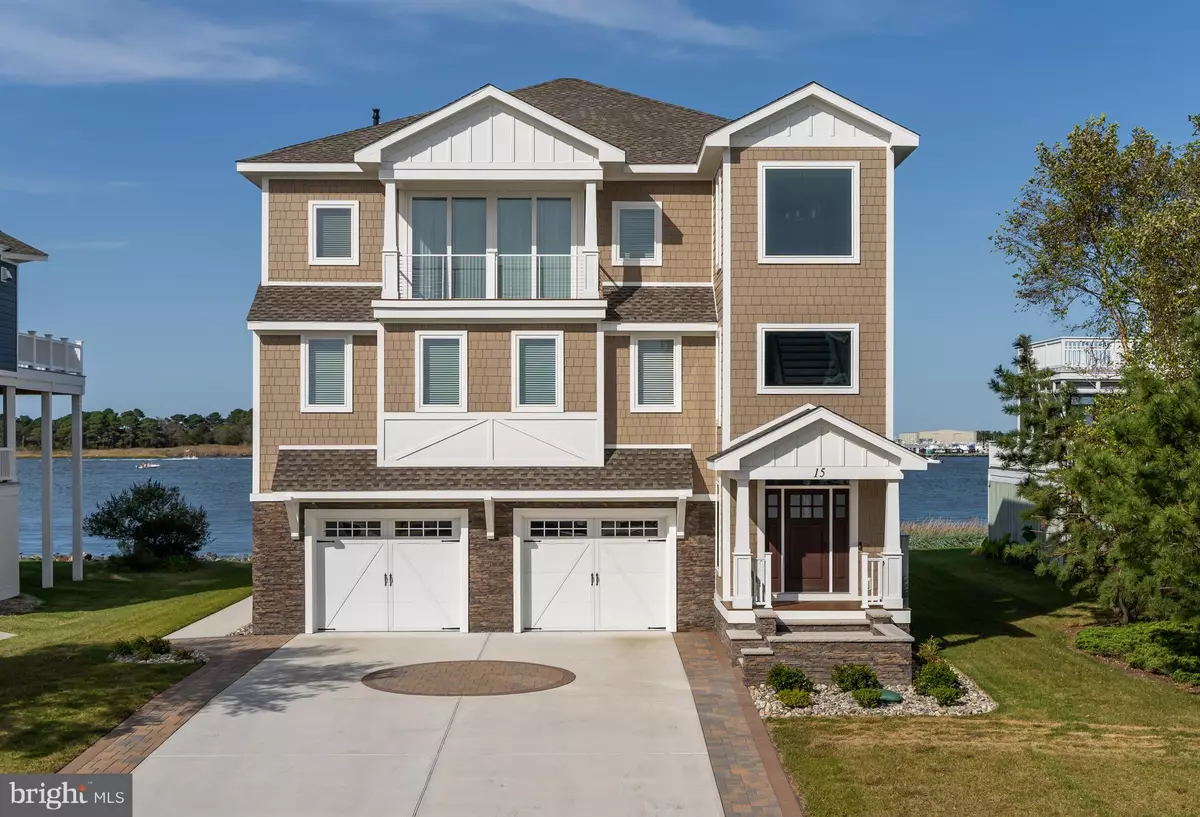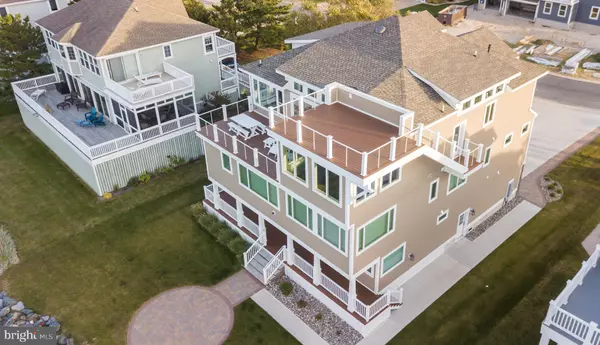$2,497,000
$2,590,000
3.6%For more information regarding the value of a property, please contact us for a free consultation.
15 S. SHORE DRIVE Bethany Beach, DE 19930
5 Beds
6 Baths
6,586 SqFt
Key Details
Sold Price $2,497,000
Property Type Single Family Home
Sub Type Detached
Listing Status Sold
Purchase Type For Sale
Square Footage 6,586 sqft
Price per Sqft $379
Subdivision South Shores
MLS Listing ID DESU170994
Sold Date 03/18/21
Style Coastal
Bedrooms 5
Full Baths 5
Half Baths 1
HOA Fees $173/ann
HOA Y/N Y
Abv Grd Liv Area 6,586
Originating Board BRIGHT
Year Built 2019
Lot Size 0.280 Acres
Acres 0.28
Property Description
Beautifully built and decorated coastal style home Bay front in South Shore with amazing views whether you are sitting in your living room, on the roof top deck or fishing from your back yard you will fall in love with this home immediately upon entry. The beauty of this home is spread over its 6500 square feet. Fully furnished and decorated waiting for it's new Owners. Everything you see during your visit conveys with the sale. The expansive 900 square foot garage fulfills every mans dream. This home includes 2 Owners Suites with walk in closets fit for a king or queen, 1 additional master and 2 more bedrooms on the second floor. The main living are is on the third floor with additional family rooms on both lower levels. A wet bar on the second floor along with a full-size laundry room equipped with front load large capacity washer cabinets above and beautiful tiled floor. The first-floor entry you will find a family room/ game room with a large covered porch overlooking the bay. Full size Kitchen and Full bath with large tiled shower. On this floor there is also a bonus room that is currently furnished as the 6th bedroom; however could be used as an office or gym. This home is complete with high quality finishing's and many outstanding features including Elevator, roof top deck, deck off of the main living area, fireplace, tiled showers, Wolf Kitchen cabinets and bathroom vanities, Granite and Quarts counter tops, tiled floors, LVP flooring, Caf Appliances, wall over and microwave combo, 2 dishwashers, Slide in Range, Over sized shower in Master Suites, Viwinco Double Hung Windows, Bryant Ductless HVAC units, R-94 Tankless Hotwater Heater, Large Slider doors onto the deck in main living area, Wolf decking, cable railing on the decks and landing, Composite furniture on both decks, walk in pantry, linins, kitchen ware, Keurig coffee maker and plenty of storage. Ready for move in and enjoyment.
Location
State DE
County Sussex
Area Baltimore Hundred (31001)
Zoning MR
Direction Southwest
Rooms
Other Rooms Living Room, Dining Room, Sitting Room, Kitchen, Family Room, Foyer, Laundry, Office
Interior
Interior Features 2nd Kitchen, Breakfast Area, Ceiling Fan(s), Elevator, Floor Plan - Open, Kitchen - Gourmet, Kitchen - Island, Kitchen - Table Space, Pantry, Primary Bedroom - Bay Front, Recessed Lighting, Stall Shower, Upgraded Countertops, Walk-in Closet(s), Wet/Dry Bar, Window Treatments, Wood Floors
Hot Water Propane
Heating Heat Pump(s)
Cooling Ceiling Fan(s), Central A/C, Heat Pump(s)
Flooring Hardwood, Ceramic Tile
Fireplaces Number 1
Fireplaces Type Gas/Propane, Mantel(s)
Equipment Built-In Microwave, Cooktop, Dishwasher, Disposal, Dryer - Electric, Range Hood, Stainless Steel Appliances, Washer, Water Heater - Tankless
Furnishings Yes
Fireplace Y
Window Features Double Hung,Low-E,Screens
Appliance Built-In Microwave, Cooktop, Dishwasher, Disposal, Dryer - Electric, Range Hood, Stainless Steel Appliances, Washer, Water Heater - Tankless
Heat Source Electric
Laundry Upper Floor
Exterior
Exterior Feature Porch(es), Deck(s), Roof
Parking Features Garage Door Opener, Garage - Front Entry, Built In, Inside Access
Garage Spaces 8.0
Utilities Available Propane, Cable TV Available, Electric Available, Water Available
Amenities Available Gated Community, Swimming Pool, Marina/Marina Club
Water Access Y
View Marina, Bay
Roof Type Architectural Shingle
Street Surface Paved
Accessibility 2+ Access Exits
Porch Porch(es), Deck(s), Roof
Road Frontage Private
Attached Garage 2
Total Parking Spaces 8
Garage Y
Building
Lot Description Landscaping, Rip-Rapped
Story 3
Sewer Public Sewer
Water Public
Architectural Style Coastal
Level or Stories 3
Additional Building Above Grade
Structure Type Dry Wall,Cathedral Ceilings,Vaulted Ceilings
New Construction N
Schools
School District Indian River
Others
Pets Allowed Y
HOA Fee Include Management,Lawn Maintenance,Pier/Dock Maintenance,Pool(s),Security Gate,Road Maintenance
Senior Community No
Tax ID 134-2.00-13.00
Ownership Fee Simple
SqFt Source Estimated
Security Features Carbon Monoxide Detector(s),Smoke Detector,Surveillance Sys
Acceptable Financing Cash, Conventional
Horse Property N
Listing Terms Cash, Conventional
Financing Cash,Conventional
Special Listing Condition Standard
Pets Allowed No Pet Restrictions
Read Less
Want to know what your home might be worth? Contact us for a FREE valuation!

Our team is ready to help you sell your home for the highest possible price ASAP

Bought with Barry Dean • Long & Foster Real Estate, Inc.





